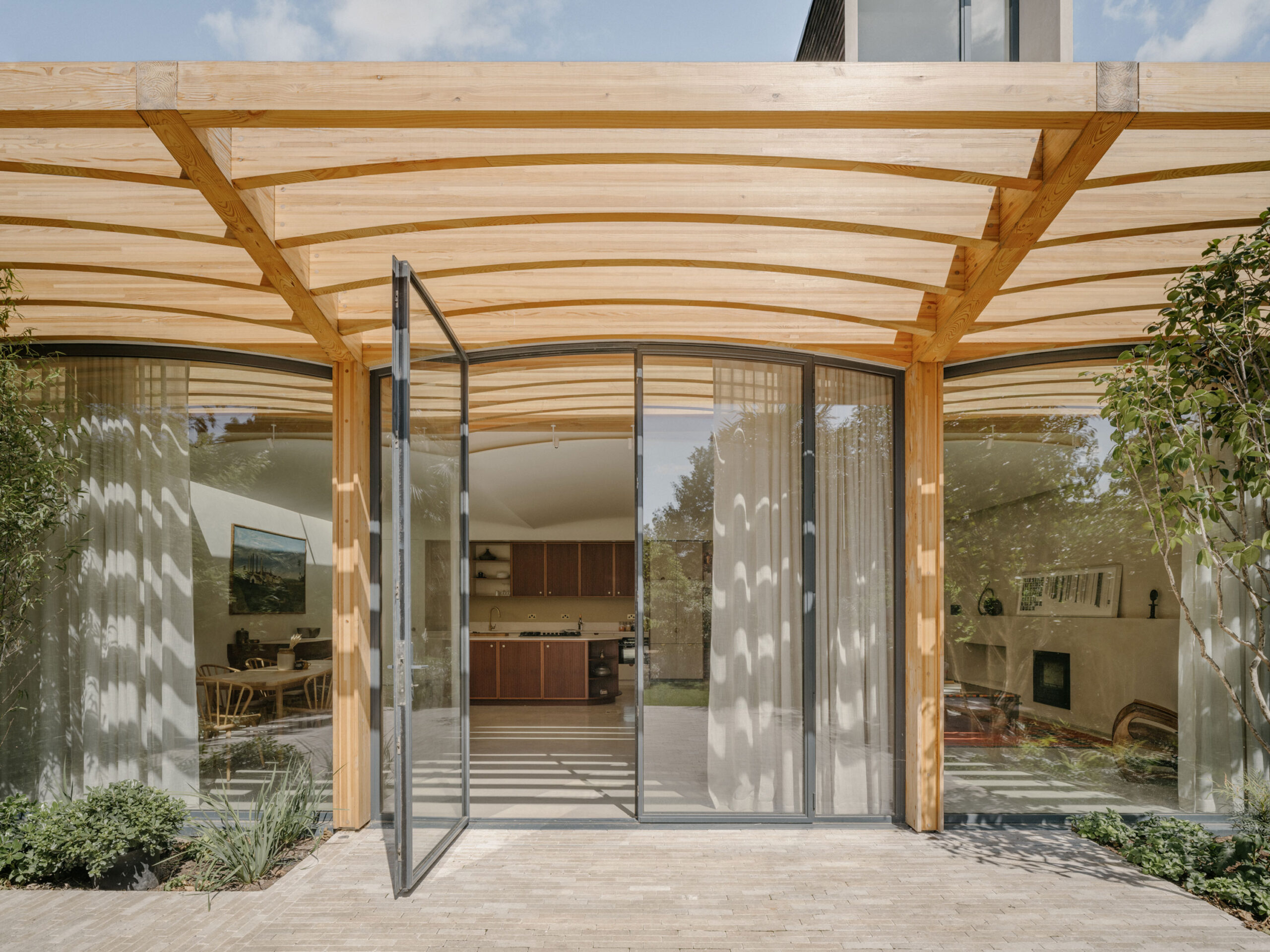Triple Barrel House
This renovation modernizes a 1930s home with a rear Douglas fir canopy that enhances the indoor-outdoor connection, large windows that maximize natural light, and a triple-height staircase, all while preserving its historic charm. Sustainable upgrades, including reclaimed materials and an Air Source Heat Pump, improve energy efficiency and well-being, creating a bright, nature-connected living space.
This whole house renovation, extensively reimagines this 1930’s home for modern family life and an impressive art collection. An internal reconfiguring and extension of the rear with an inside/outside garden canopy, as well as the installation of new stone framed picture windows on the upper floors creates a warm and neutral palette throughout to maximise natural light and create a canvas for the home. which seamlessly blending past and present, this modern reimagining of a 1930s family home, fosters well-being, embraces biodiversity, and celebrates family living.
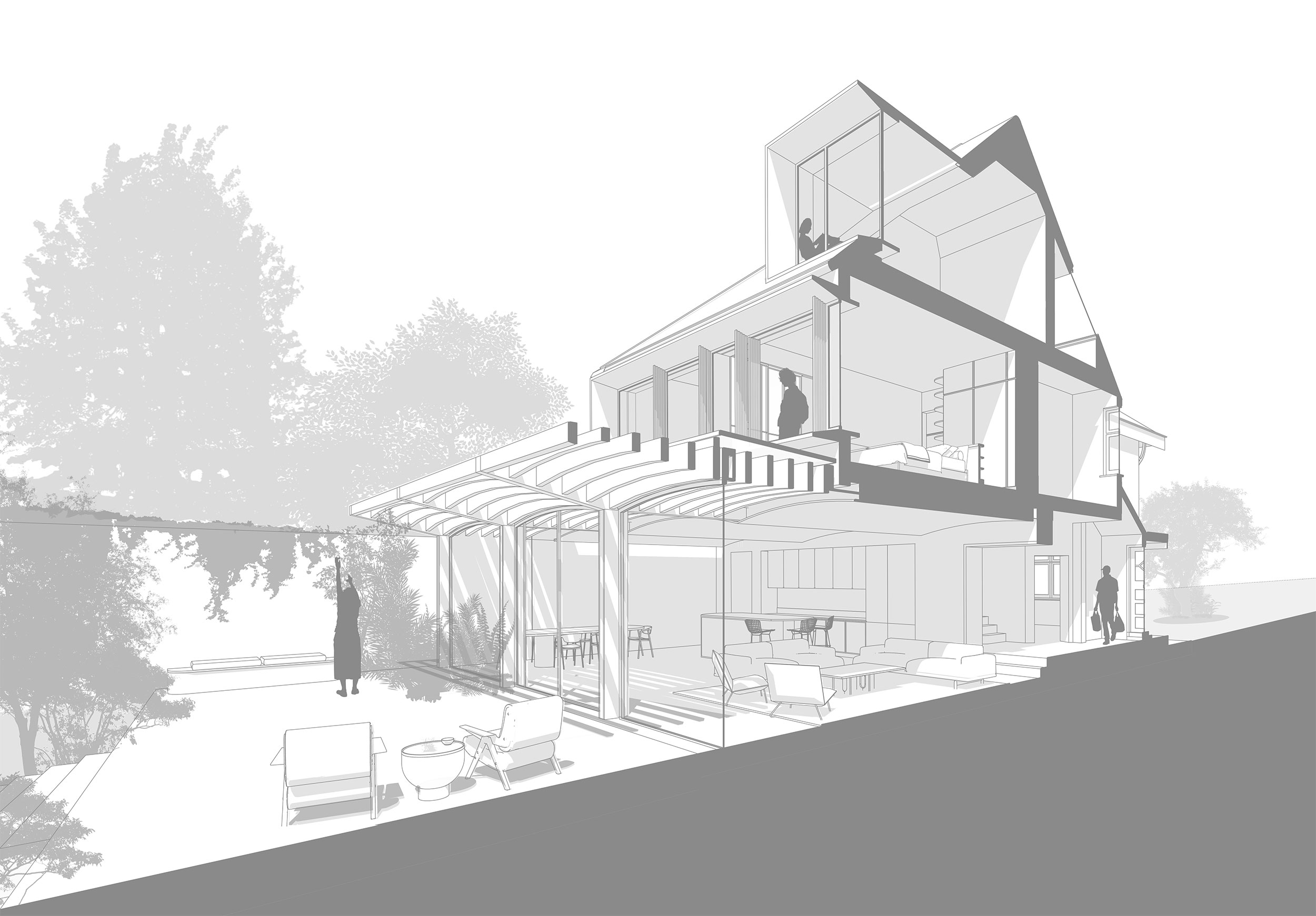
At ground floor the new Douglas fir canopy takes it’s lead from the existing characterful triple barrel vaulted ceiling across the double width rear reception room, extending it internally towards and externally into the garden. This new canopy creates a shaded veranda as well as acting as a brise soleil to the highly glazed rear façade.
The glazing also follows the established lines of the ceiling, with the curved top echoing the barrel vault, to maximize the light into the space and the connection to the garden, visually extending the living space out.
The careful landscaping brings planting onto the veranda and right up to the glazing to really celebrate the experience of the garden when inside, with the kitchen orientated looking out.
On the first floor we added a new stone lined portal window to create a picture frame to the stunning view back to the city from the properties high point in the street and over the impressive garden. The internal timber screen between the bedroom and bathroom echoes the materiality of the canopy below and extends through the glazing to again create shading.
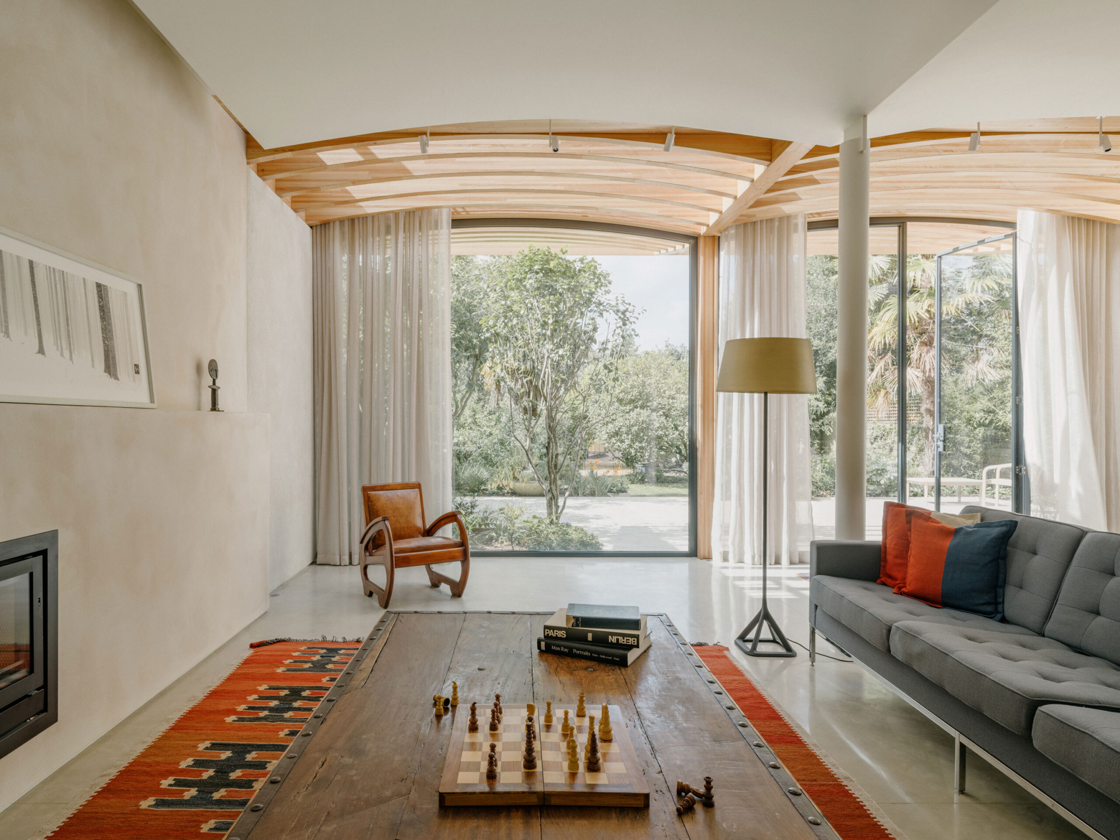
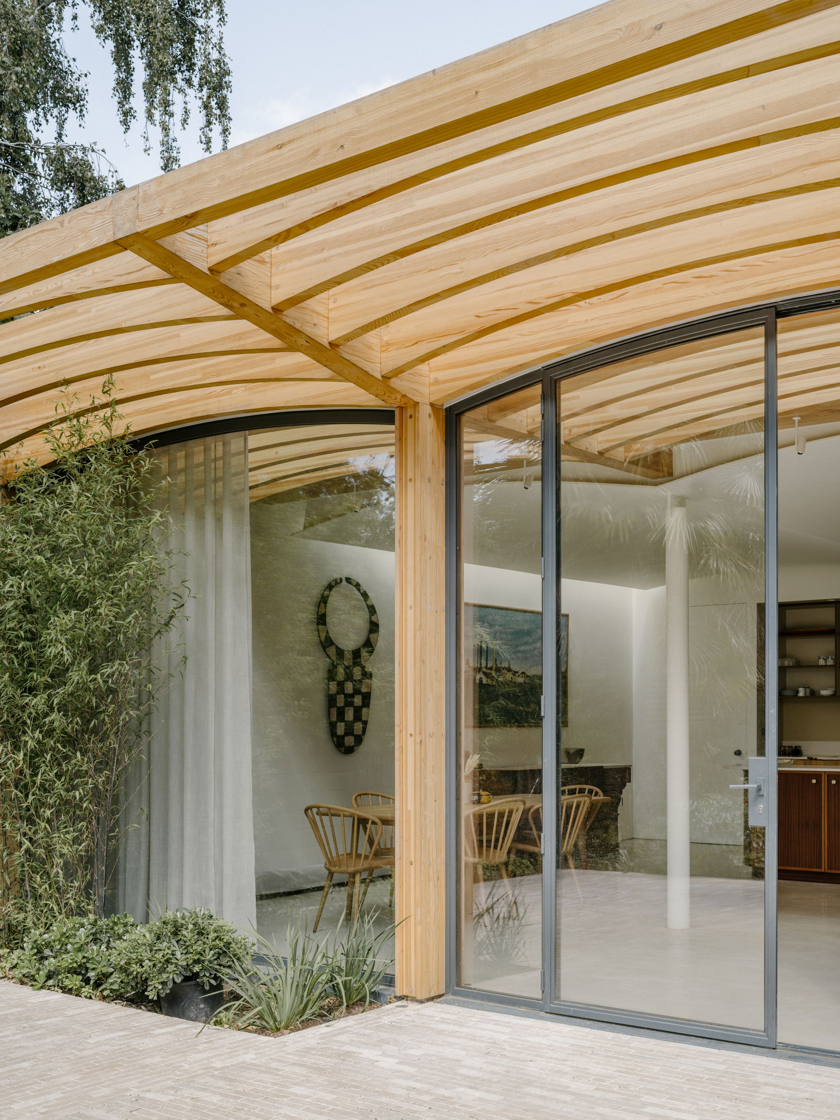
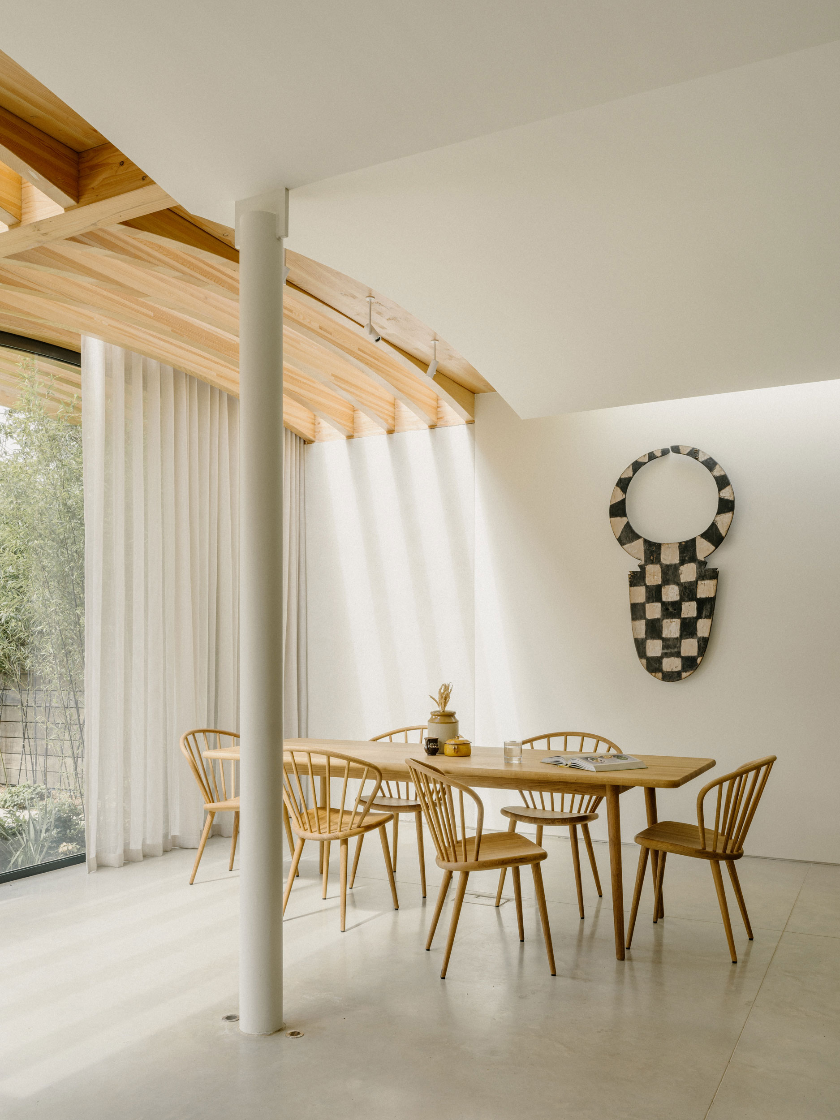
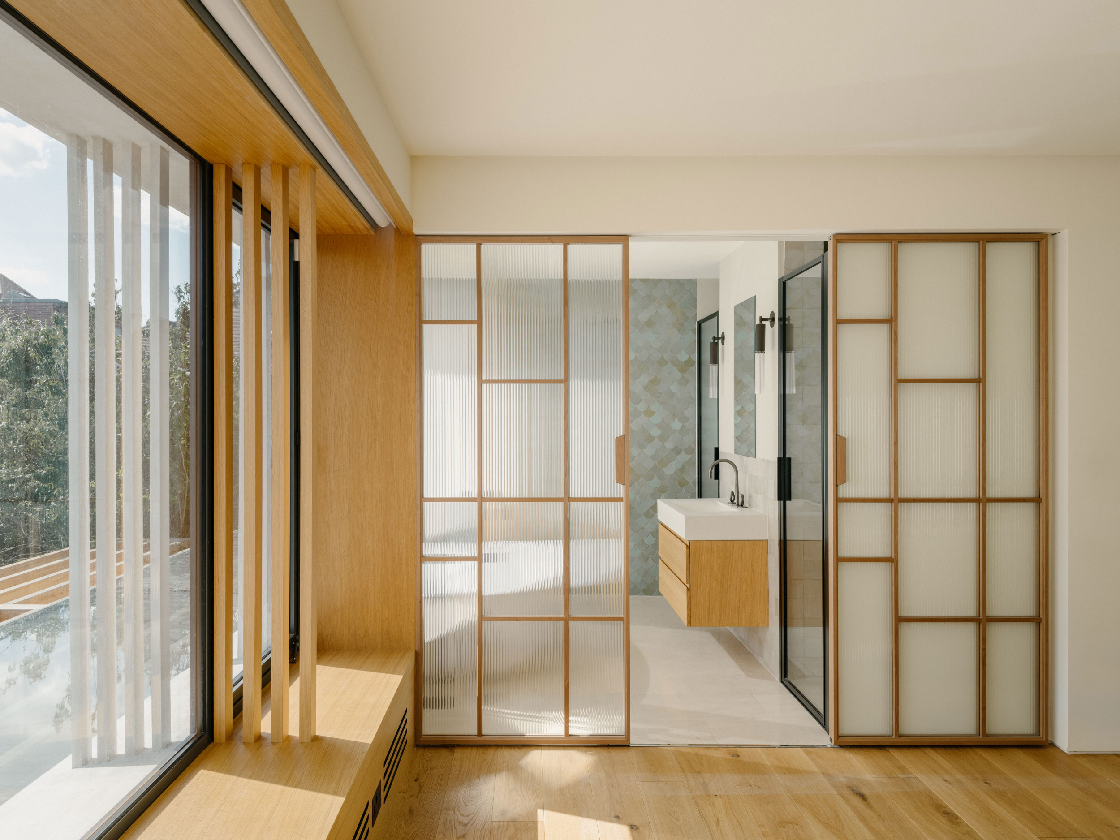
In addition we added 2 dormers to the roof, at the rear and side to transform the internal central staircase and upper floor. Internally we opened up the ceiling to go into the expansive roof space and allow the stair up to the second floor to be reconfigure as a continuation of the main staircase and create a dramatic triple height central space. This space has become the centre of family living with activity happening in and around the stair as it wraps up the house at the heart of the home.
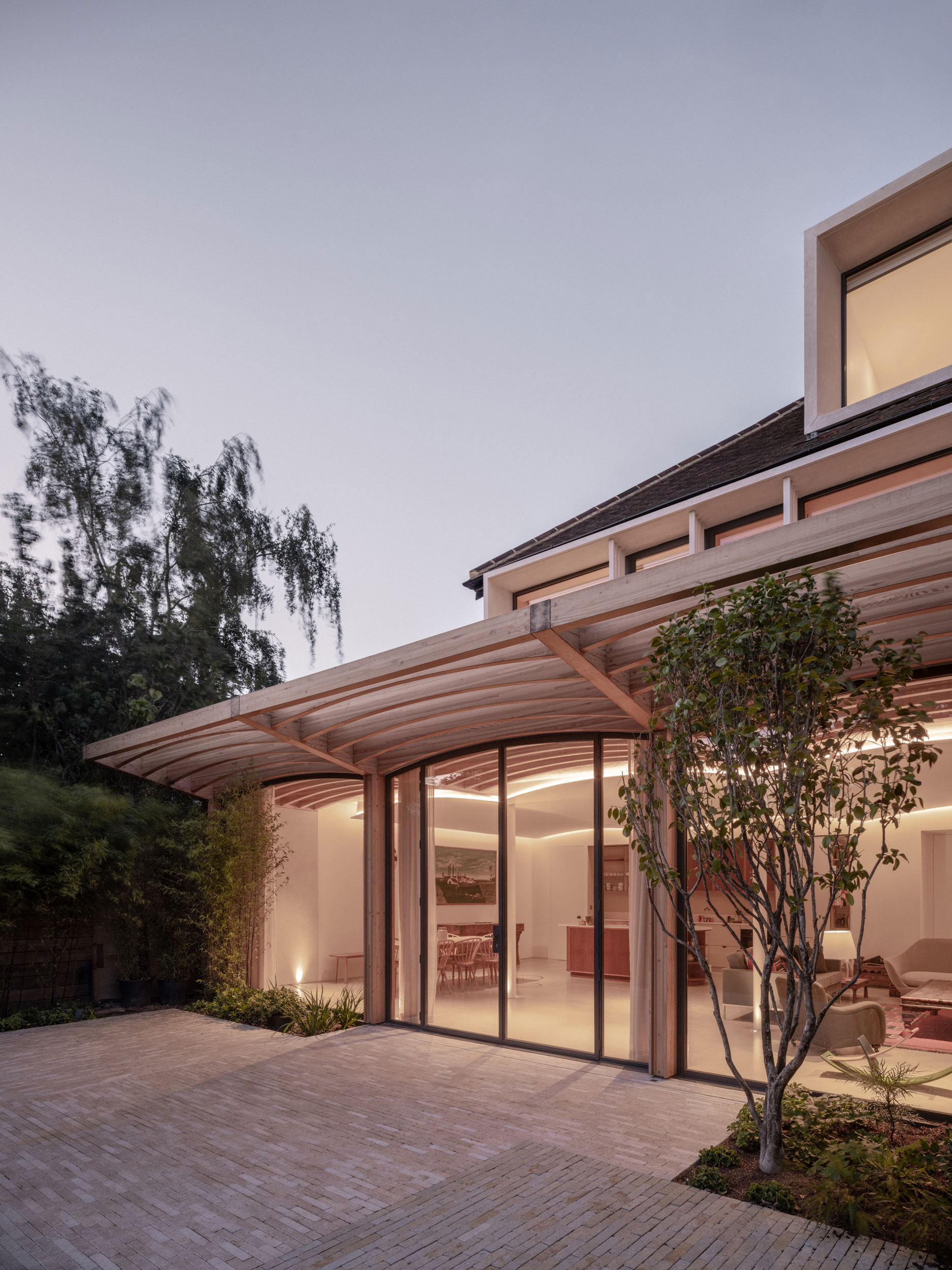
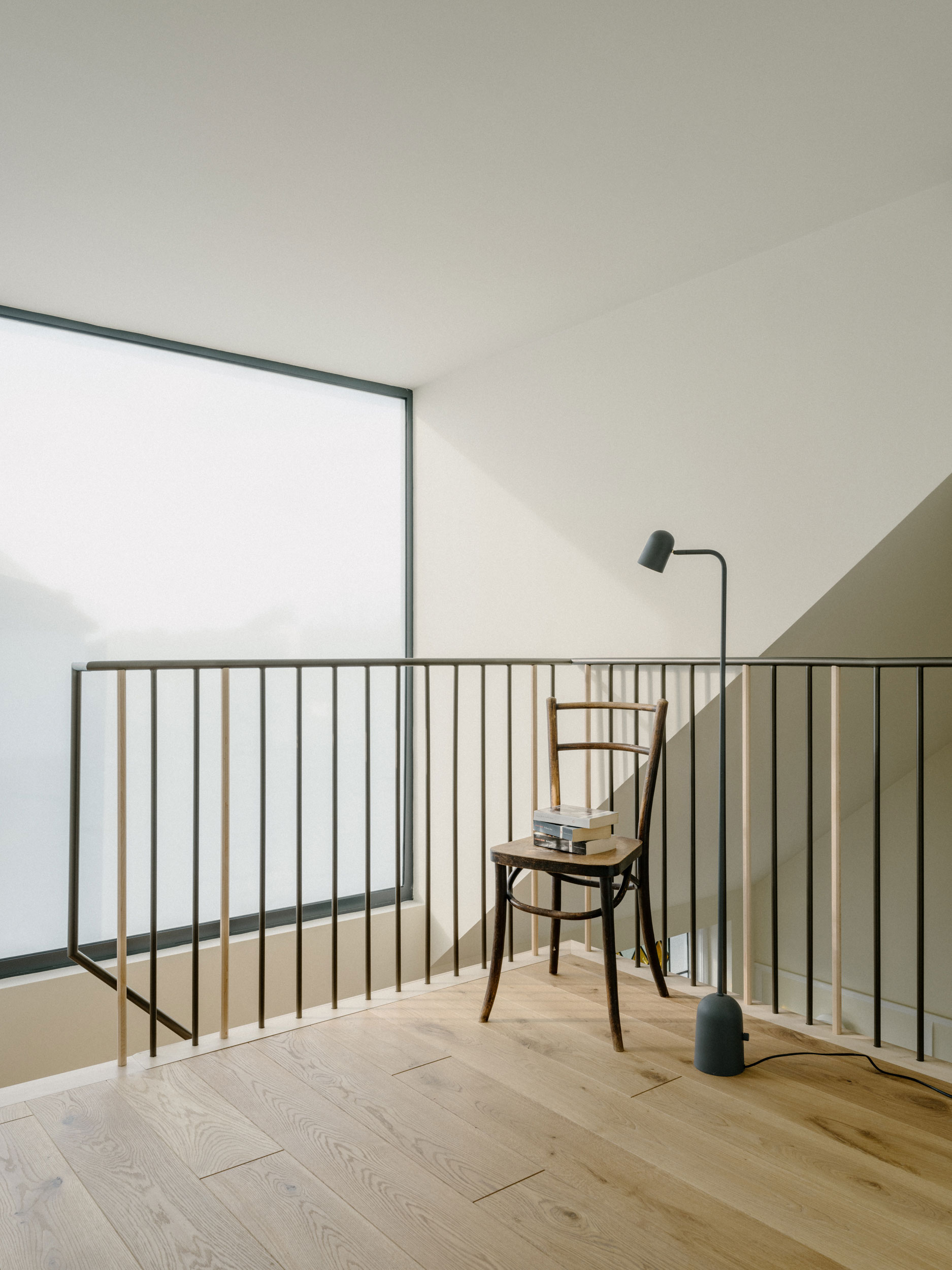
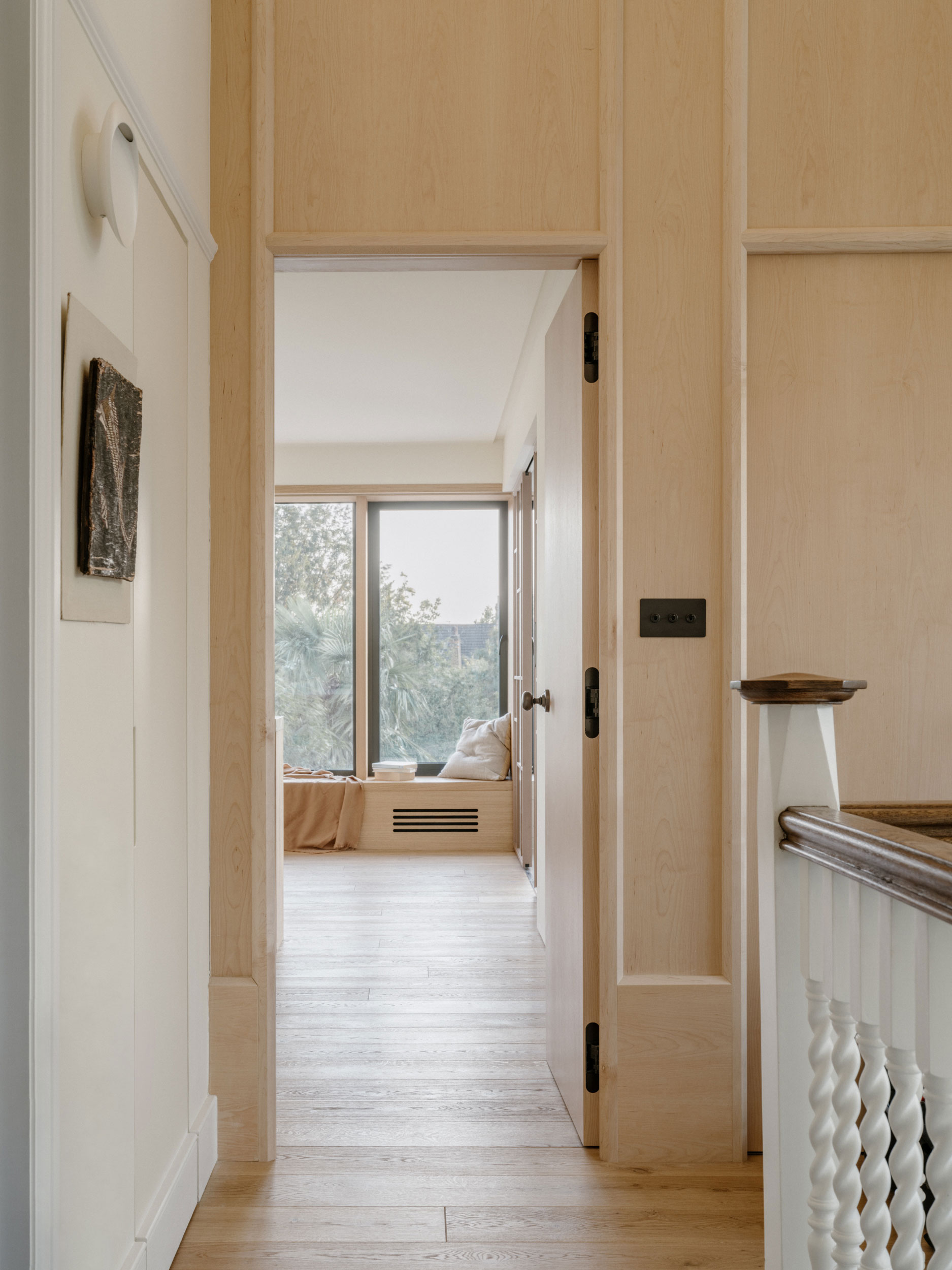
Whilst modernising we worked sympathetically with the existing period features, which were retained and refurbished. The principle rooms at the front of the house were retained in their original intimate form and contrast with the larger family rooms to the rear opening up to the views and garden. However opportunities to modernise were explored throughout. The ceiling of the front children’s bedroom was opened up to expose the lofty gable structure, doubling the send of space in the room without changing the footprint. This also offered an opportunity to add new glazing at high level to increase natural light. The front snug was colour washed with new lighting restored to its original format and existing Degournay wallpaper, once in the Principle Bathroom was salvaged, restored and reused in the new ground floor powder room to dramatic effect.
The staircase and bathroom are clad with maple wood panelling, delicately and elegantly detailed and again bringing a connection to nature into the centre of the home. A pause point at the top of the house is celebrated with a generous landing used for a seat or study space at the top of the stairs, overlooking the stair and activity below.
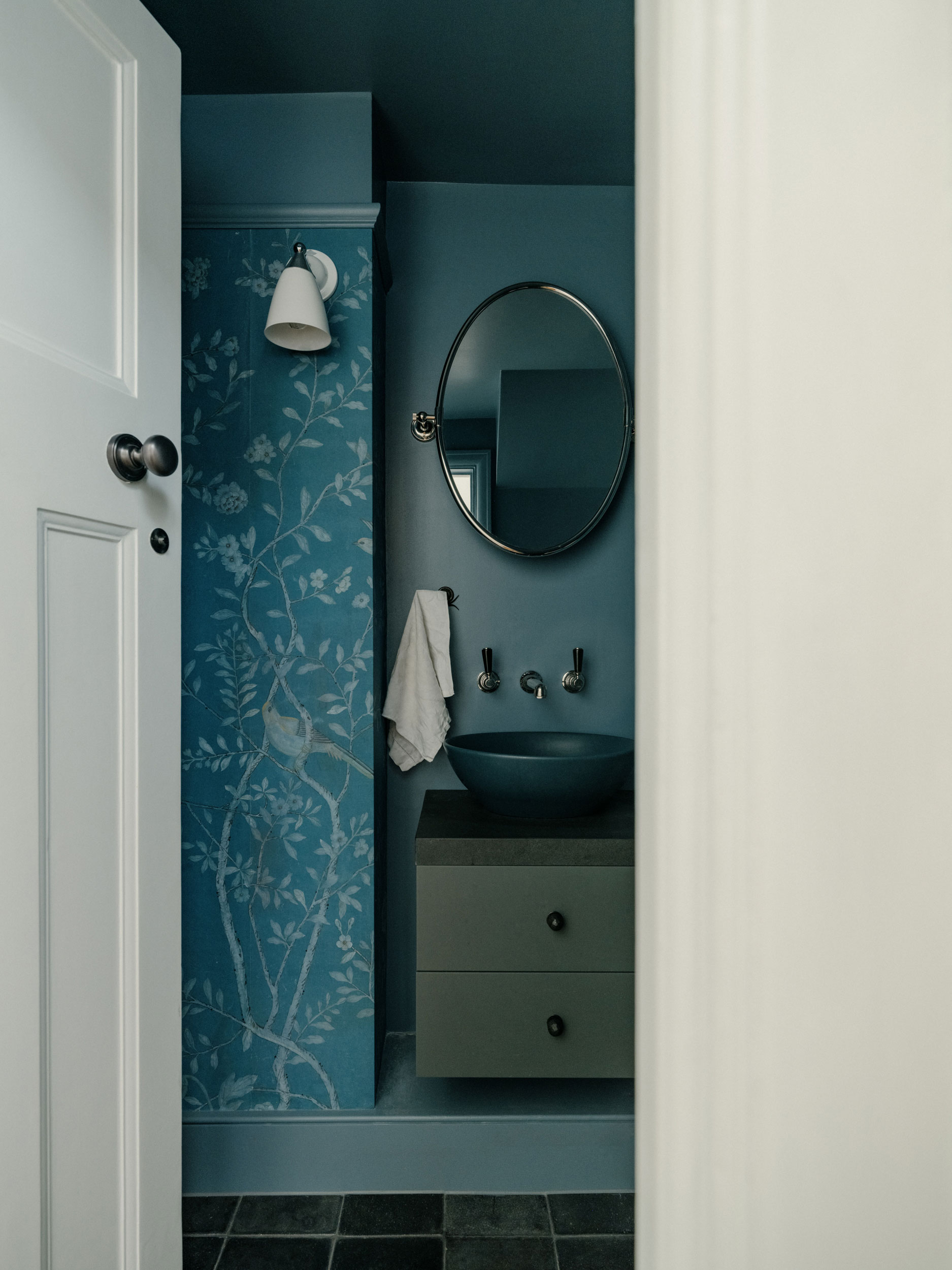

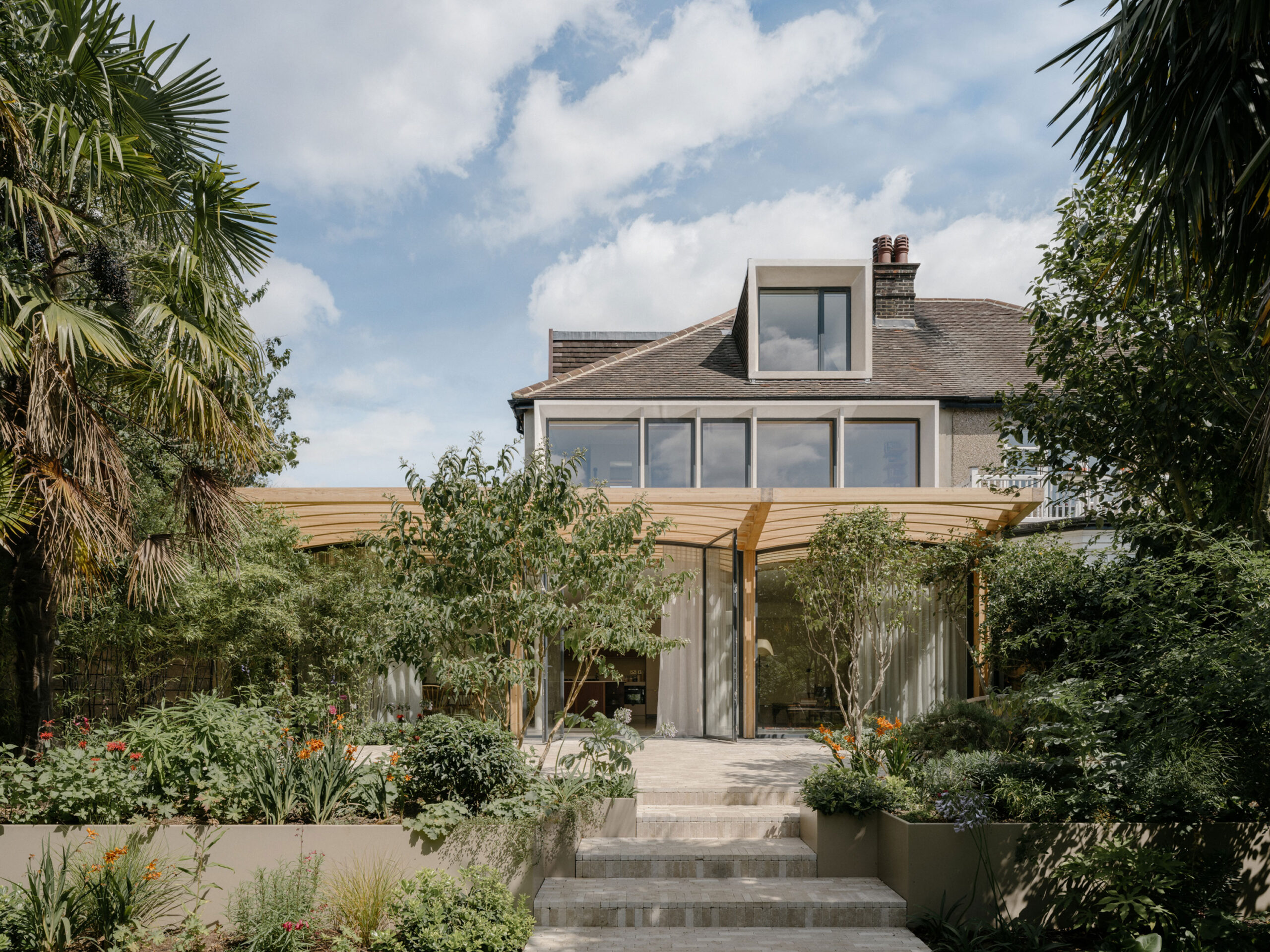

This whole house renovation, extensively reimagines this 1930’s home for modern family life and an impressive art collection. An internal reconfiguring and extension of the rear with an inside/outside garden canopy, as well as the installation of new stone framed picture windows on the upper floors creates a warm and neutral palette throughout to maximise natural light and create a canvas for the home. which seamlessly blending past and present, this modern reimagining of a 1930s family home, fosters well-being, embraces biodiversity, and celebrates family living.


At ground floor the new Douglas fir canopy takes it’s lead from the existing characterful triple barrel vaulted ceiling across the double width rear reception room, extending it internally towards and externally into the garden. This new canopy creates a shaded veranda as well as acting as a brise soleil to the highly glazed rear façade.
The glazing also follows the established lines of the ceiling, with the curved top echoing the barrel vault, to maximize the light into the space and the connection to the garden, visually extending the living space out.

The careful landscaping brings planting onto the veranda and right up to the glazing to really celebrate the experience of the garden when inside, with the kitchen orientated looking out.
On the first floor we added a new stone lined portal window to create a picture frame to the stunning view back to the city from the properties high point in the street and over the impressive garden. The internal timber screen between the bedroom and bathroom echoes the materiality of the canopy below and extends through the glazing to again create shading.

The staircase and bathroom are clad with maple wood panelling, delicately and elegantly detailed and again bringing a connection to nature into the centre of the home.
A pause point at the top of the house is celebrated with a generous landing used for a seat or study space at the top of the stairs, overlooking the stair and activity below.

In addition we added 2 dormers to the roof, at the rear and side to transform the internal central staircase and upper floor. Internally we opened up the ceiling to go into the expansive roof space and allow the stair up to the second floor to be reconfigure as a continuation of the main staircase and create a dramatic triple height central space. This space has become the centre of family living with activity happening in and around the stair as it wraps up the house at the heart of the home.

Whilst modernising we worked sympathetically with the existing period features, which were retained and refurbished. The principle rooms at the front of the house were retained in their original intimate form and contrast with the larger family rooms to the rear opening up to the views and garden. However opportunities to modernise were explored throughout. The ceiling of the front children’s bedroom was opened up to expose the lofty gable structure, doubling the send of space in the room without changing the footprint. This also offered an opportunity to add new glazing at high level to increase natural light. The front snug was colour washed with new lighting restored to its original format and existing Degournay wallpaper, once in the Principle Bathroom was salvaged, restored and reused in the new ground floor powder room to dramatic effect.


This architectural scheme exemplifies a health-focused approach by prioritizing well-being and liveability. The redesign reconnects the family home to its garden, creating an integrated indoor-outdoor experience that enhances natural light, flow of movement, and interaction with nature. Warm, tactile materials like the Douglas Fir and textured clay plaster, paired with calming tones and improved spatial layout, contribute to a more inviting, comfortable living environment, promoting overall quality of life and encouraging a connection to nature and greenspace within an urban environment.
The project also demonstrates thoughtful environmental planning by upgrading the home’s thermal performance and durability. Sustainable materials such as UK-sourced Douglas Fir and reclaimed elements ensure both material efficiency and building longevity. The introduction of an Air Source Heat Pump and passive solar shading through the timber canopy and projected window framing reduce energy use.
