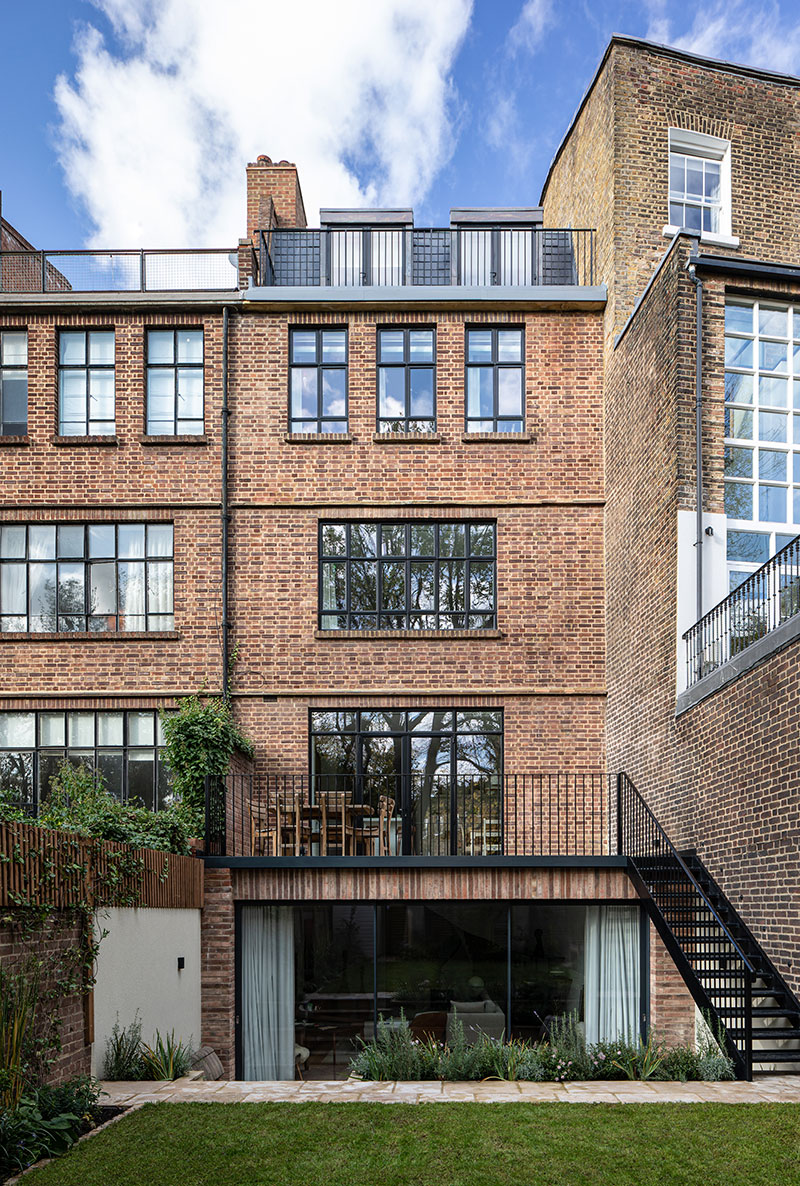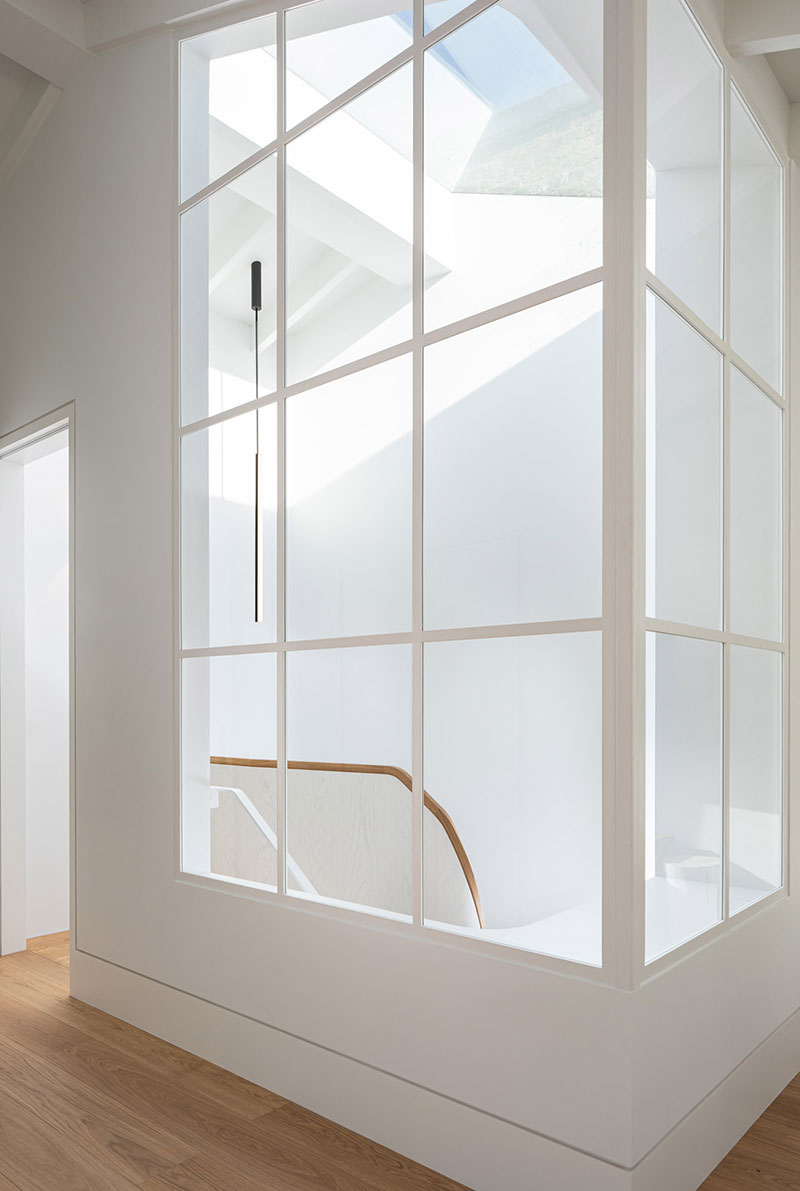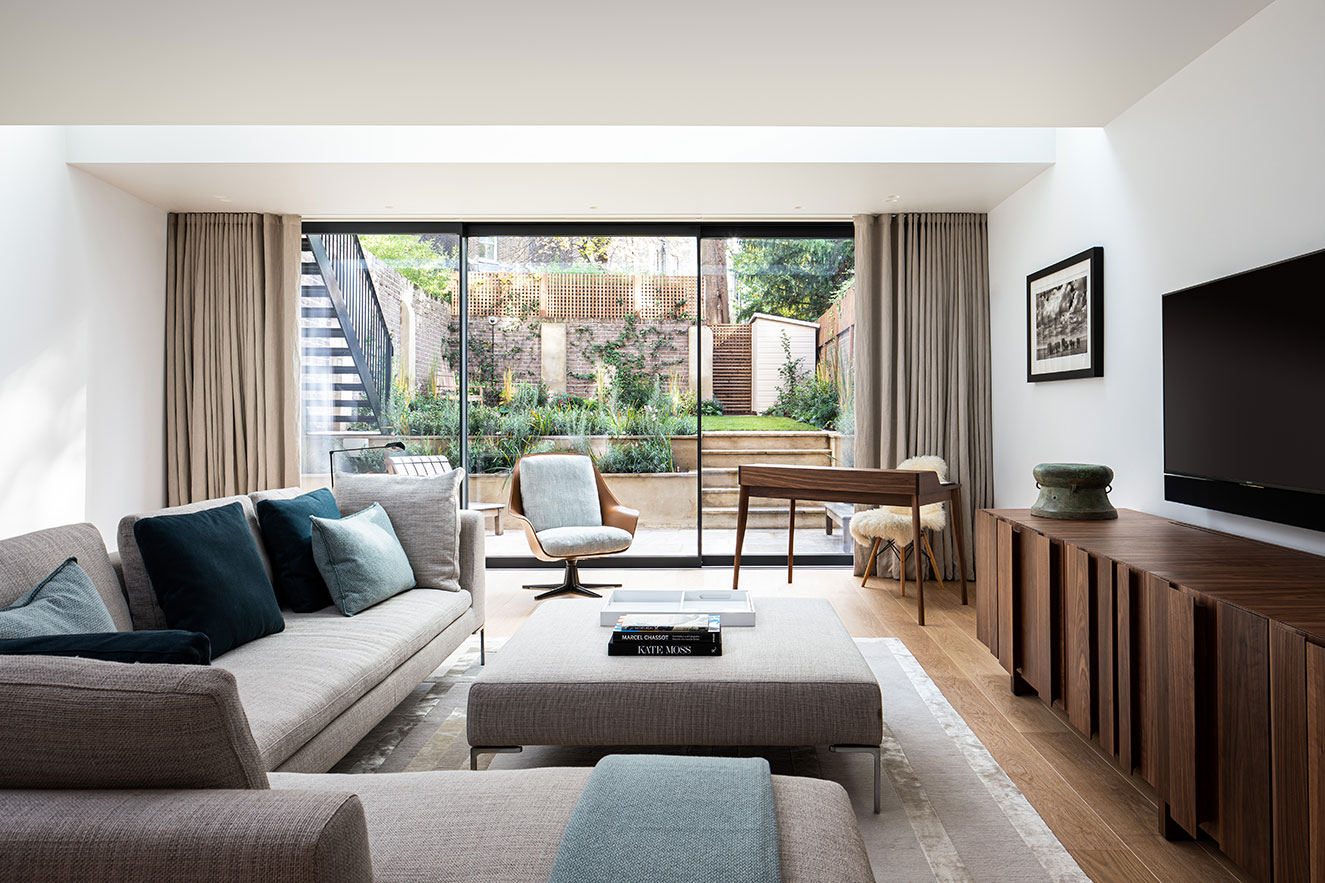The White House
We’ve modernised this Georgian townhouse, rethinking the tricky internal plan and maximising the narrow footprint to create a light-filled family home.
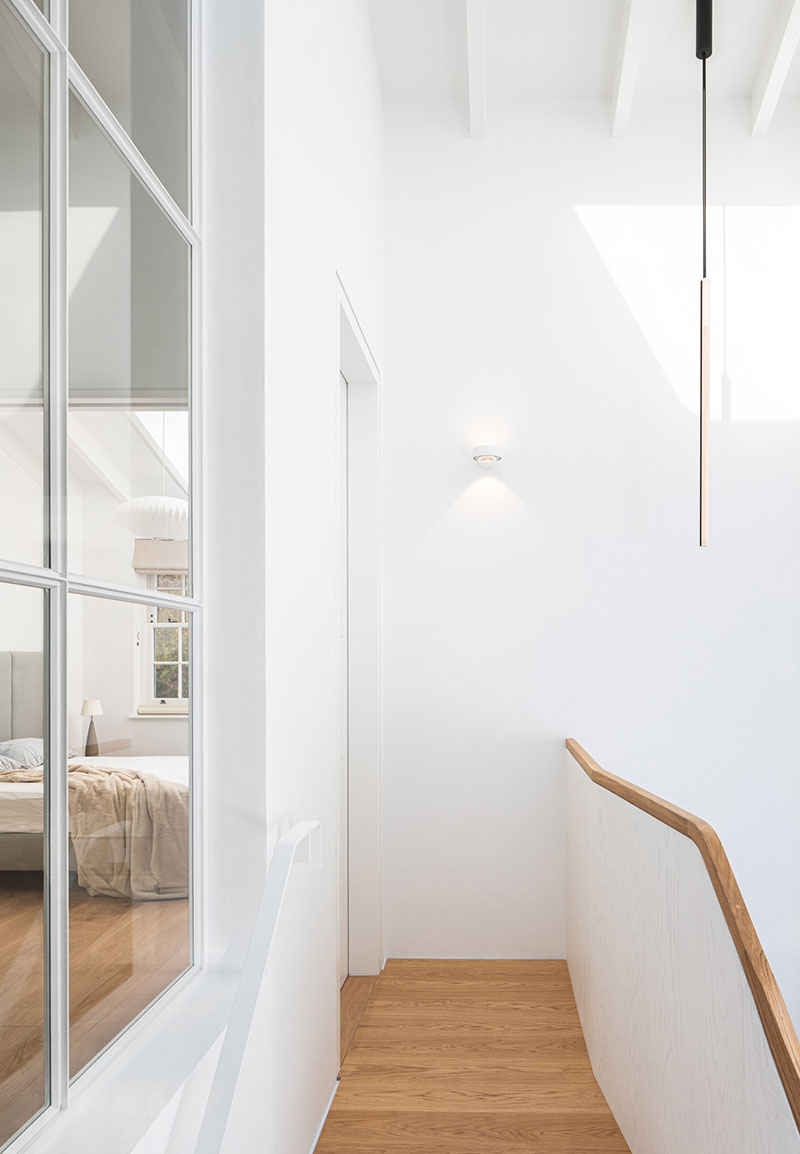
Exploring new horizons, the lower ground floor becomes a welcoming family space extending seamlessly to the rear garden. Full-width and height glazing, coupled with a strategically lowered rear garden section, flood the area with natural light, stepping beyond the typicall confines of a basement room.
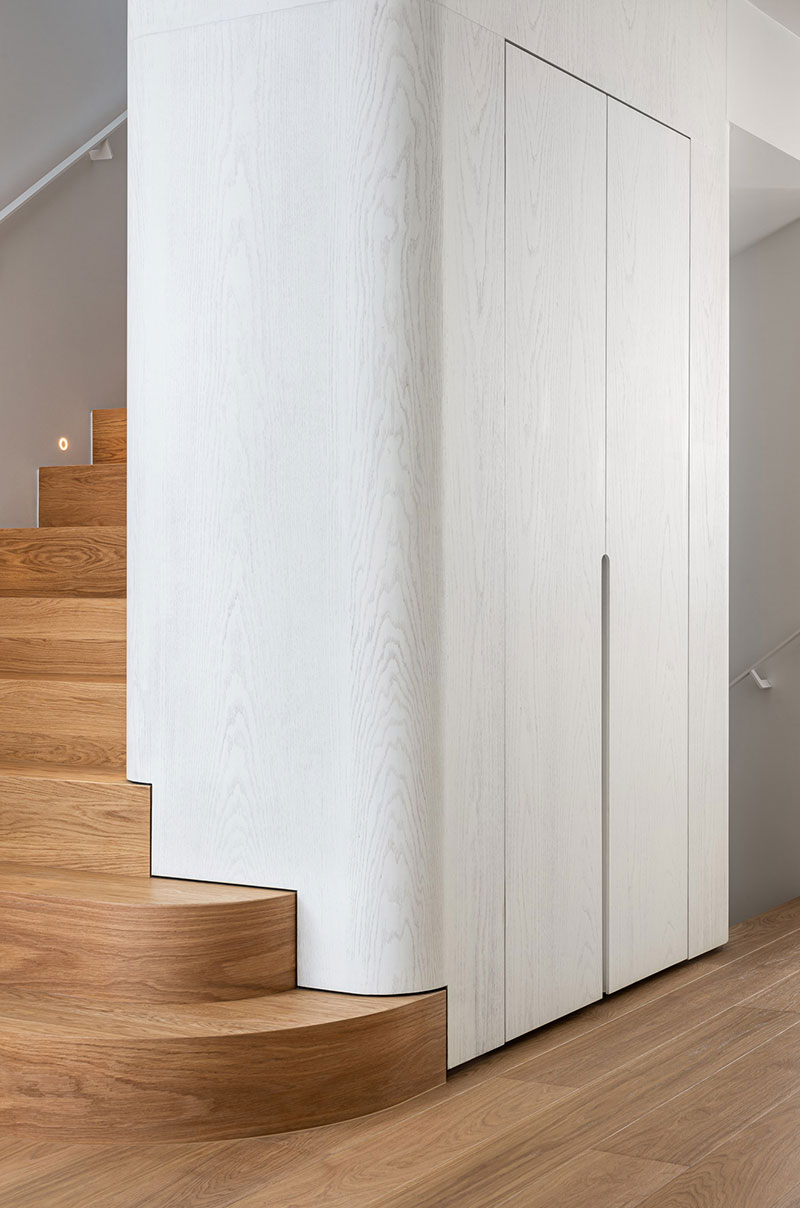
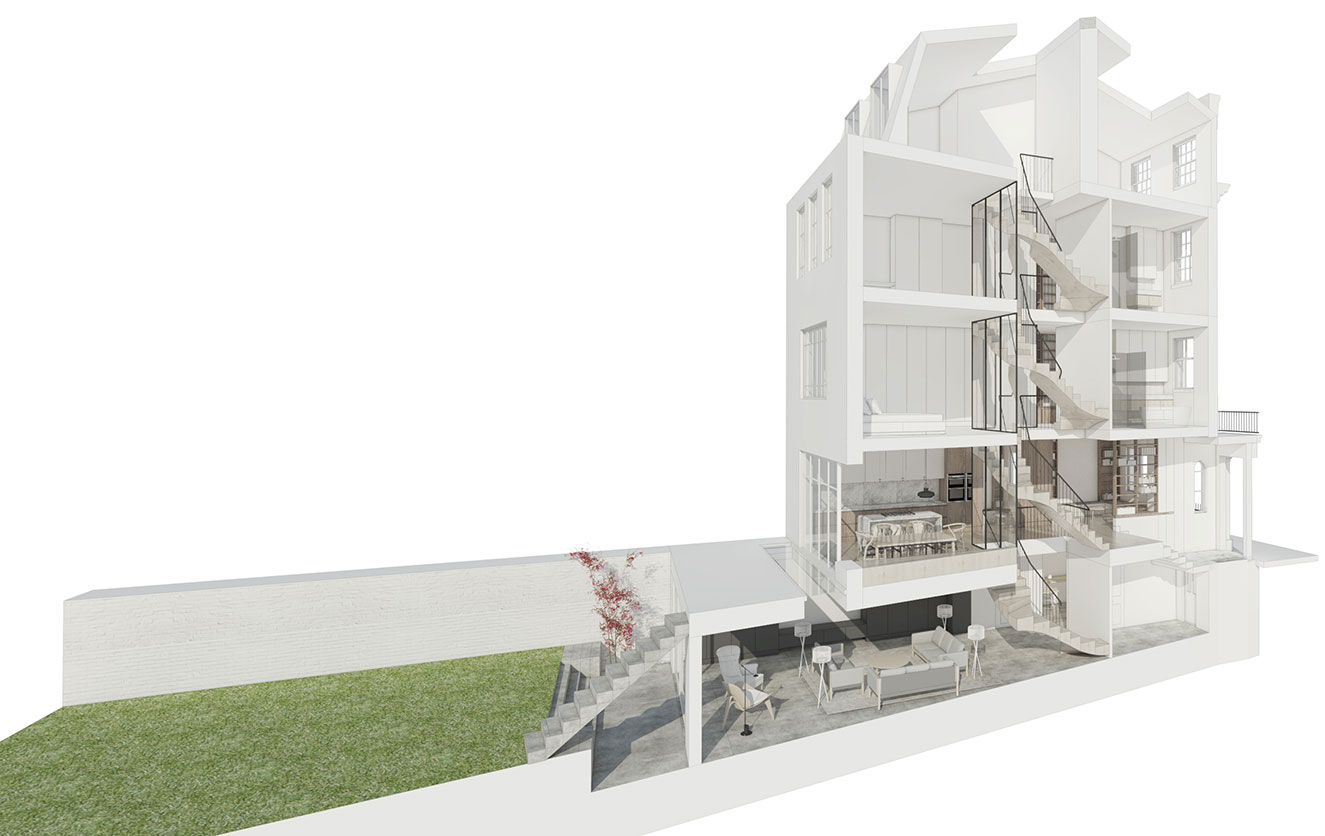
On the ground floor, barriers dissolve to reveal a flowing Reception and Kitchen/Dining space unfolding onto a rear terrace overlooking the garden. Light saturates the space, complemented by a neutral palette of calacatta marble, white-stained oak, and matte white kitchen units and bespoke joinery. The curving white walls leading to the entry hall and stair offer a gentle introduction to the principal rooms.
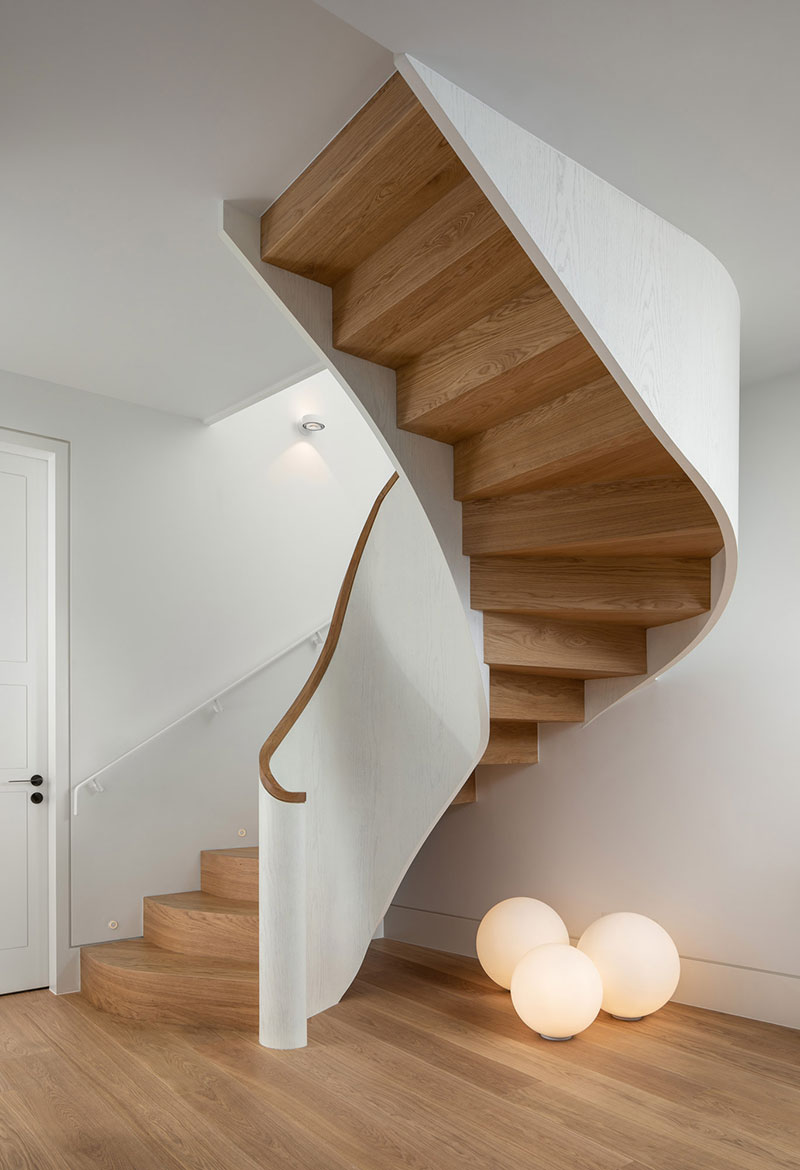
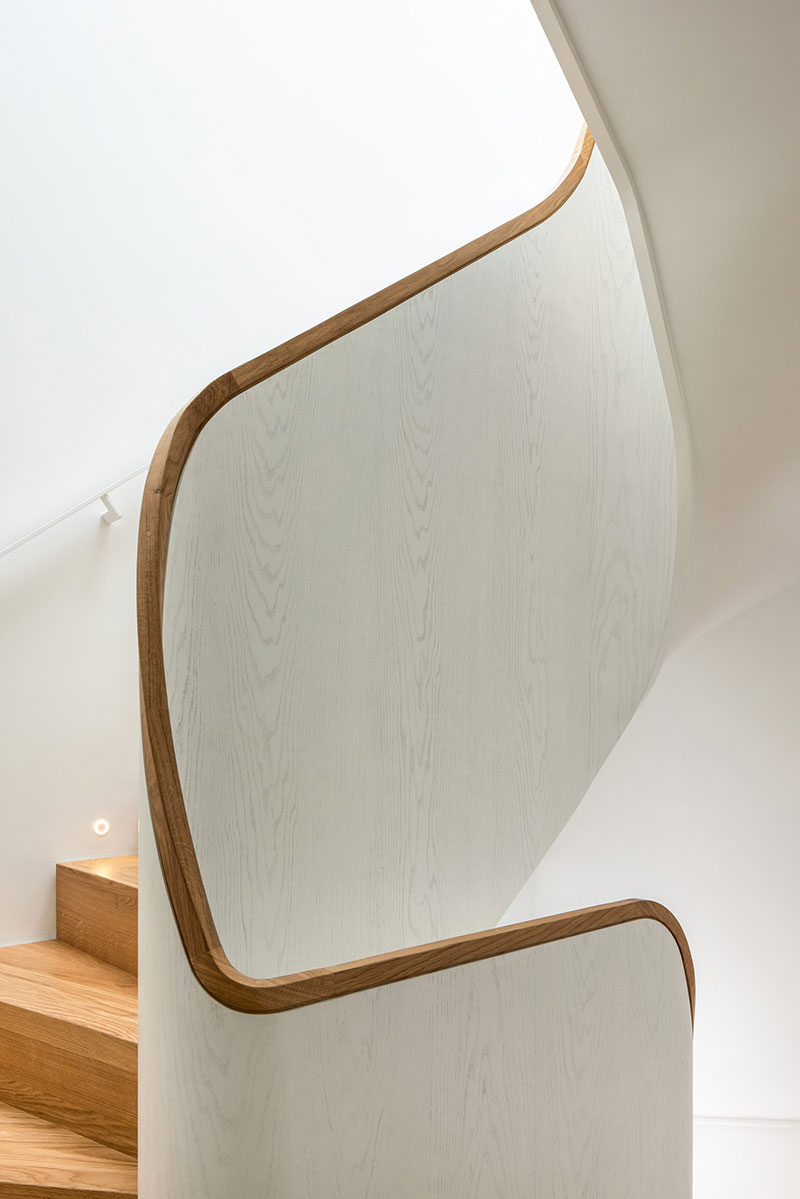
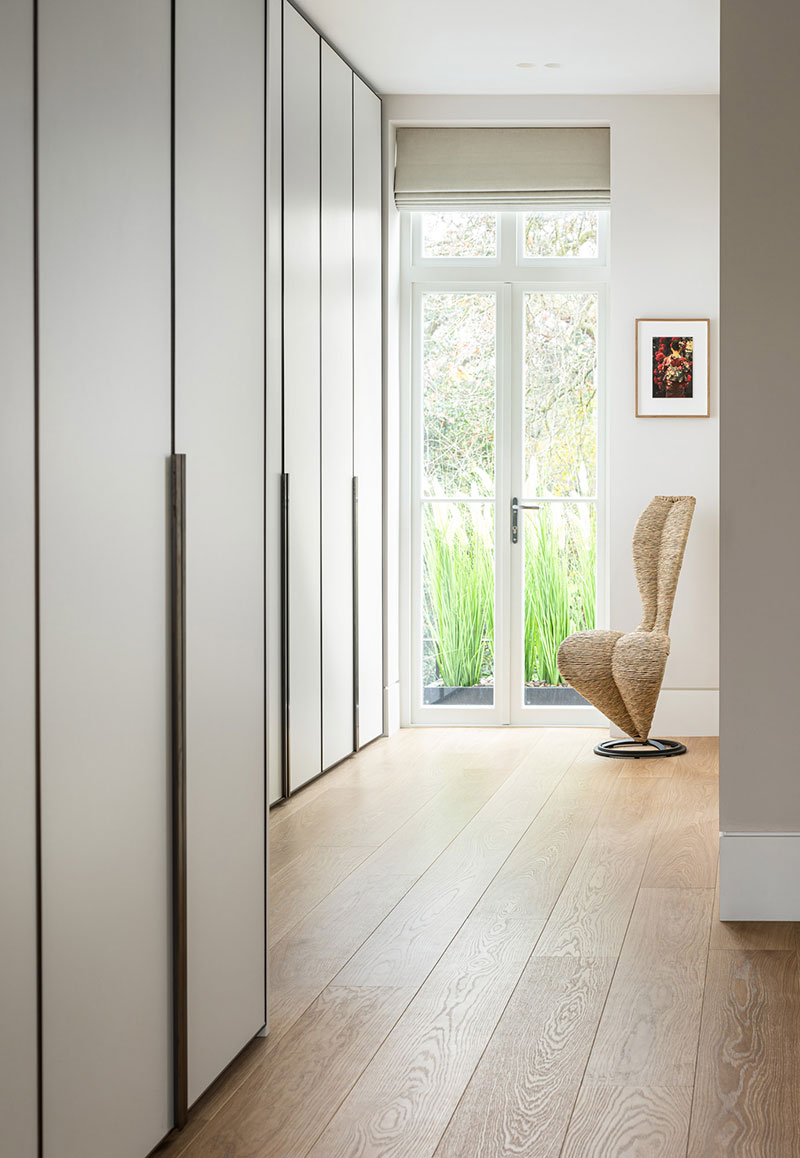
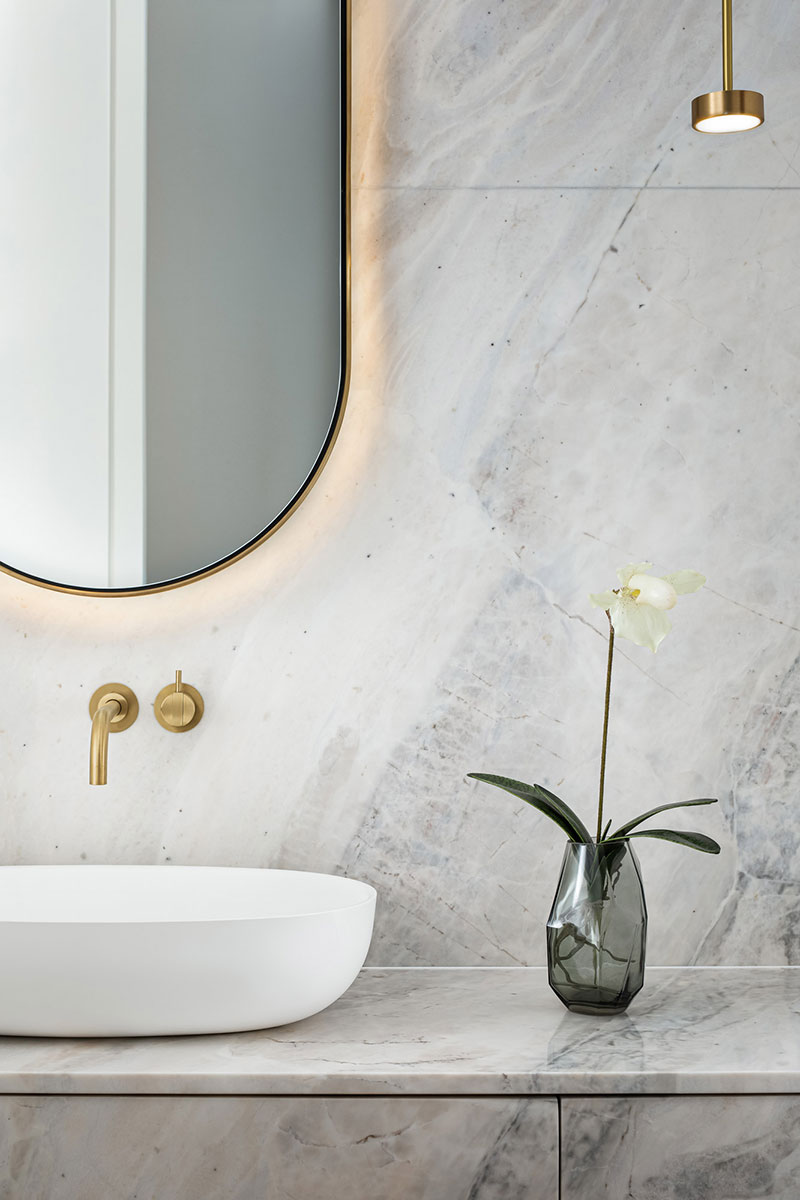
The once-cramped roof space has undergone a significant transformation. The exposed roof structure reveals a stunning, lofty pitched space. This open-plan, flexible area transforms into a private study space and guest suite, crowned by a new roof terrace bathed in the warm glow of the afternoon sun. Through our honest reimagination and transformative approach, we’ve moved beyond traditional design constraints, breathing new life into spaces and turning possibilities into realities.
