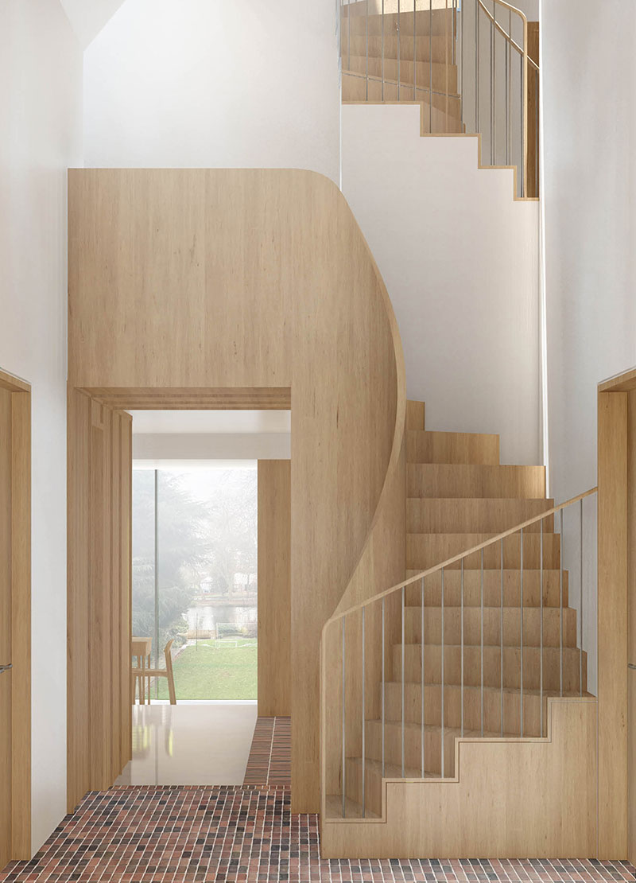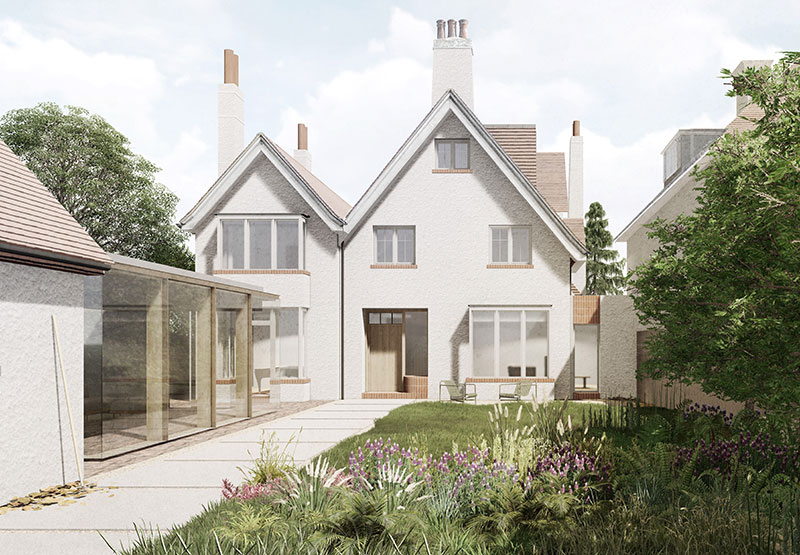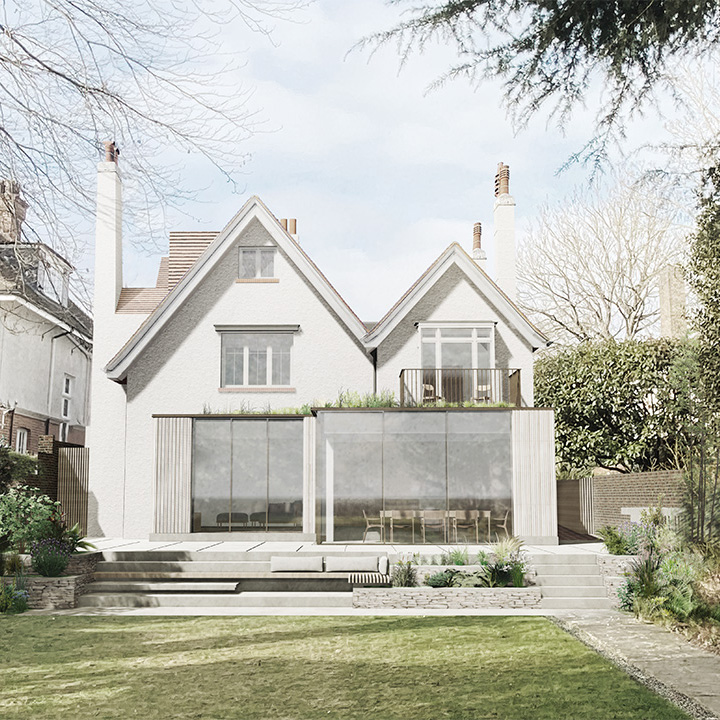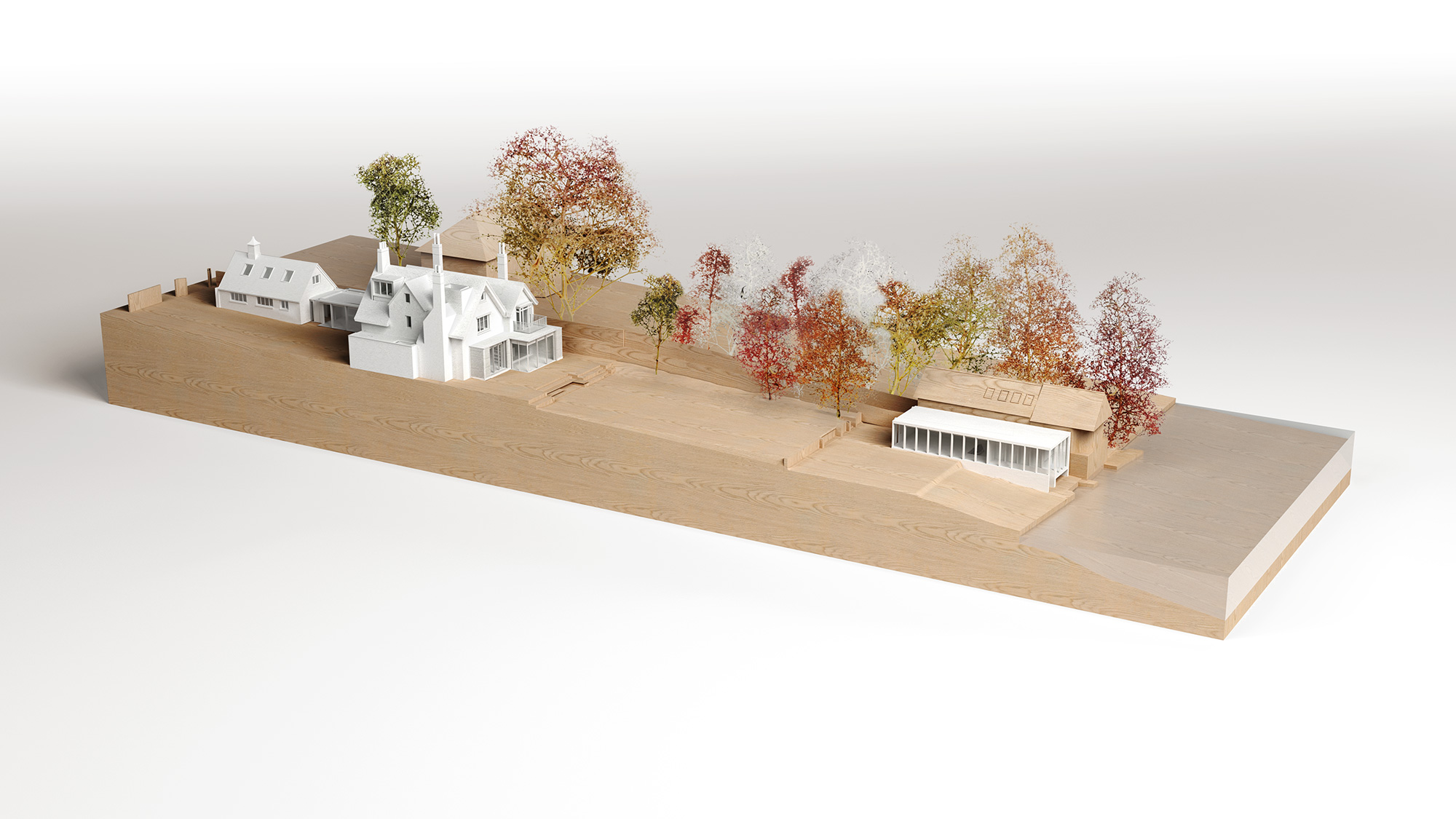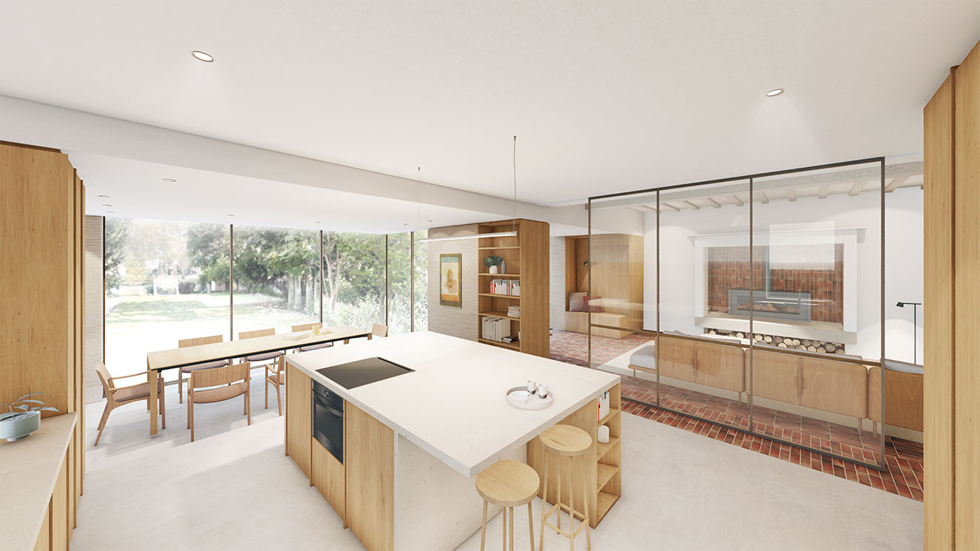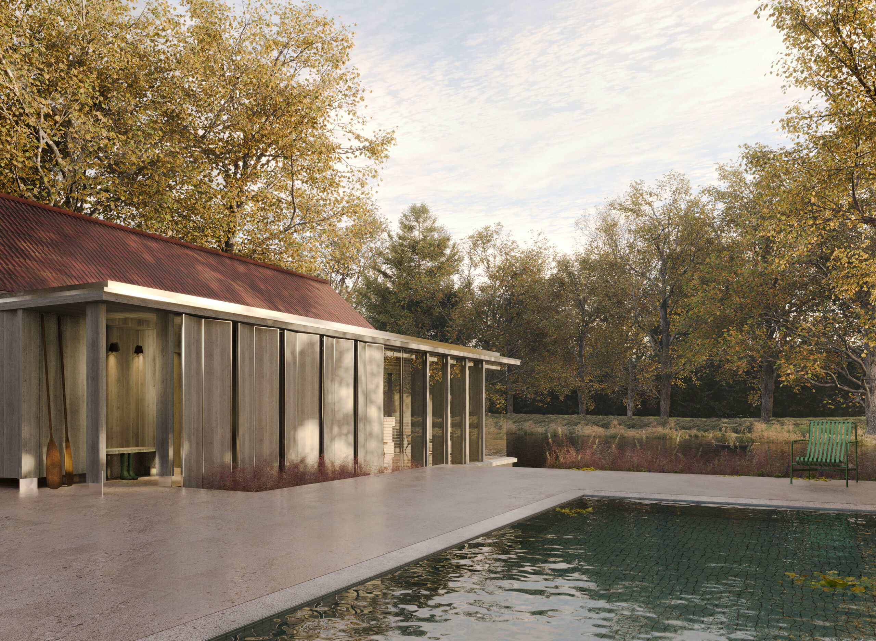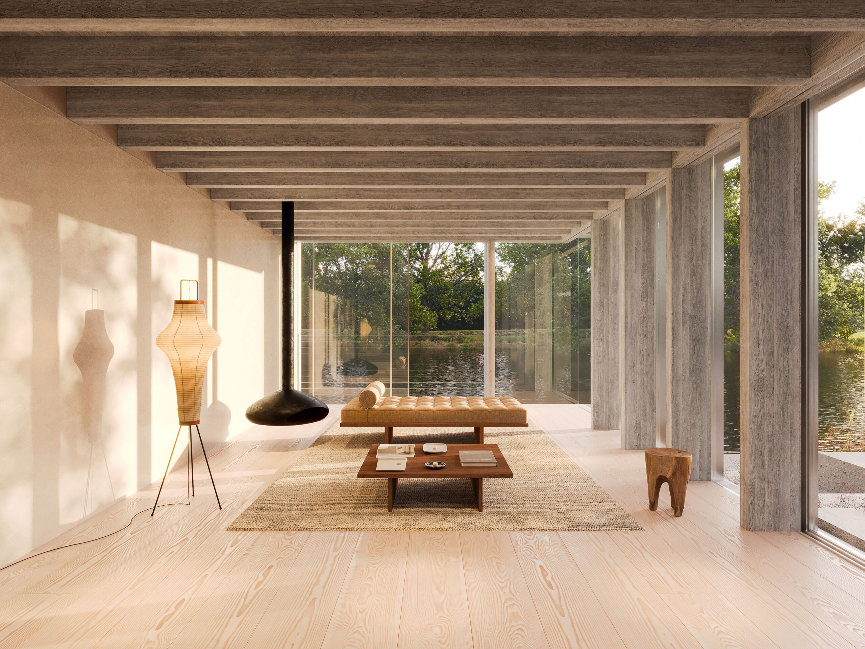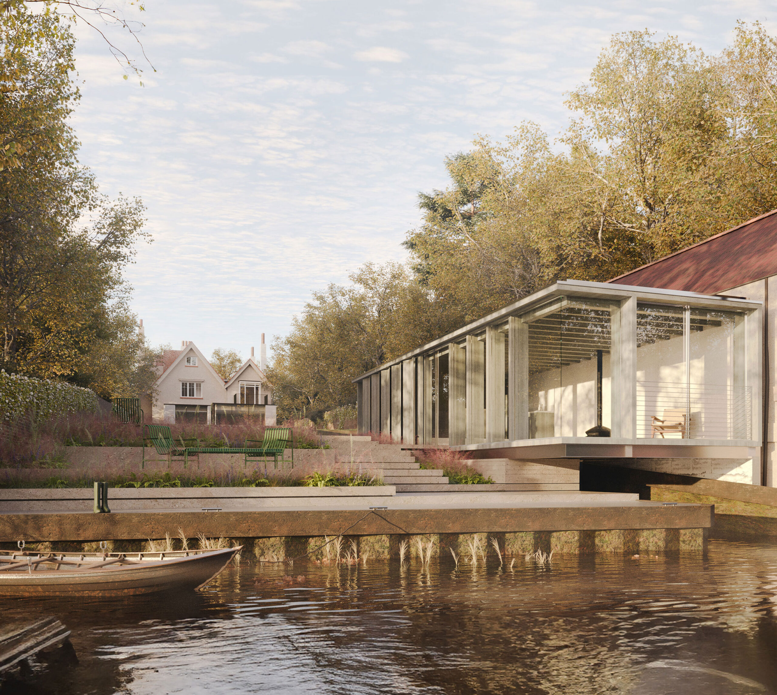Teddington Lodge
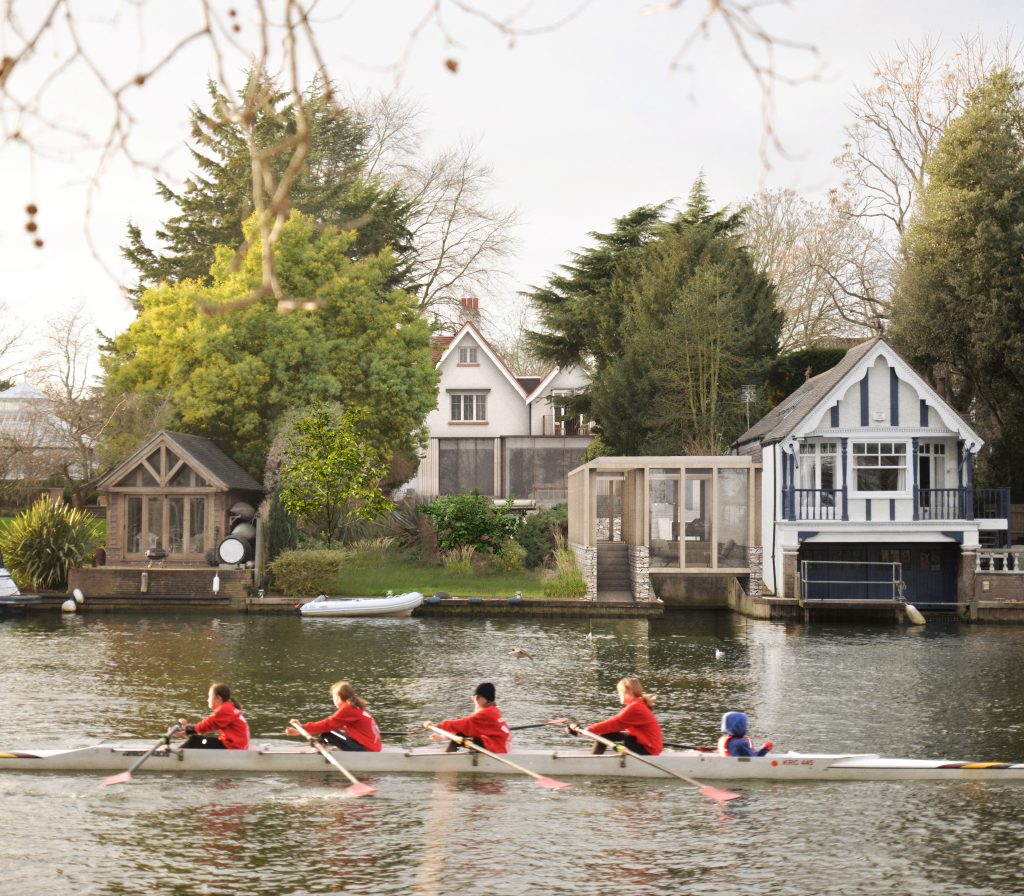

A collection of buildings are proposed to unify the long site extending from the streetscape down through the site to the riverscape. The front garden has an existing formal arrangement that will be enhanced with a garden studio and a converted garage into a residential annex.
The principal entrance is relocated to the front elevation which produces an impactful experience when approaching the building. As the user arrives at the home, they are greeted with a paved pathway that leads through the front garden and its planted boundaries. As you progress through the new entrance and into the home a multi-level composition unfolds, featuring a rear garden adorned with mature trees that then gracefully descends to the riverbank.
At the riverbank an honest timber framed boathouse sits within the serene and picturesque bankside environment to house water centric amenities for the client. Our proposal aims to preserve and enhance the surrounding historical and natural charm of the Hampton Wick conservation area whilst contributing positively to the architectural experience within this home.
