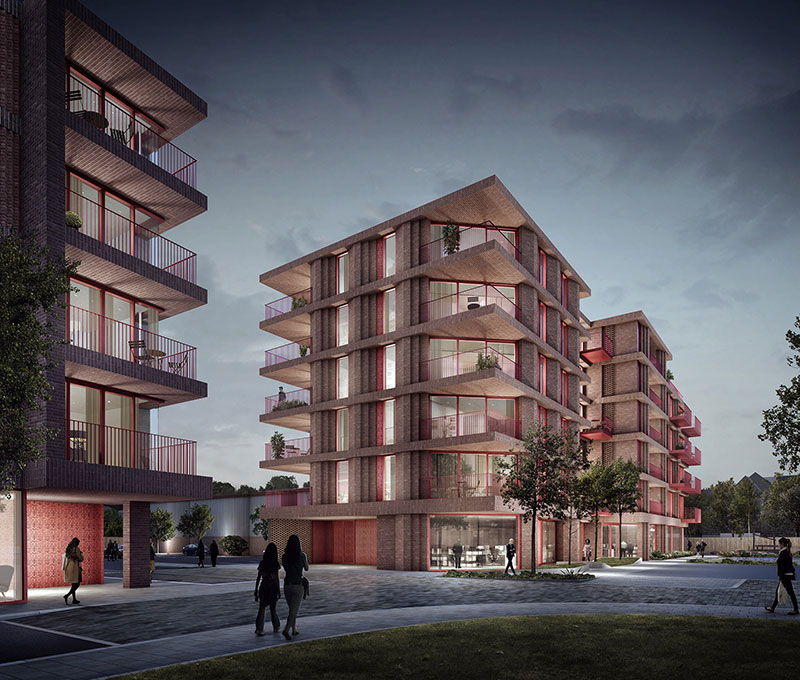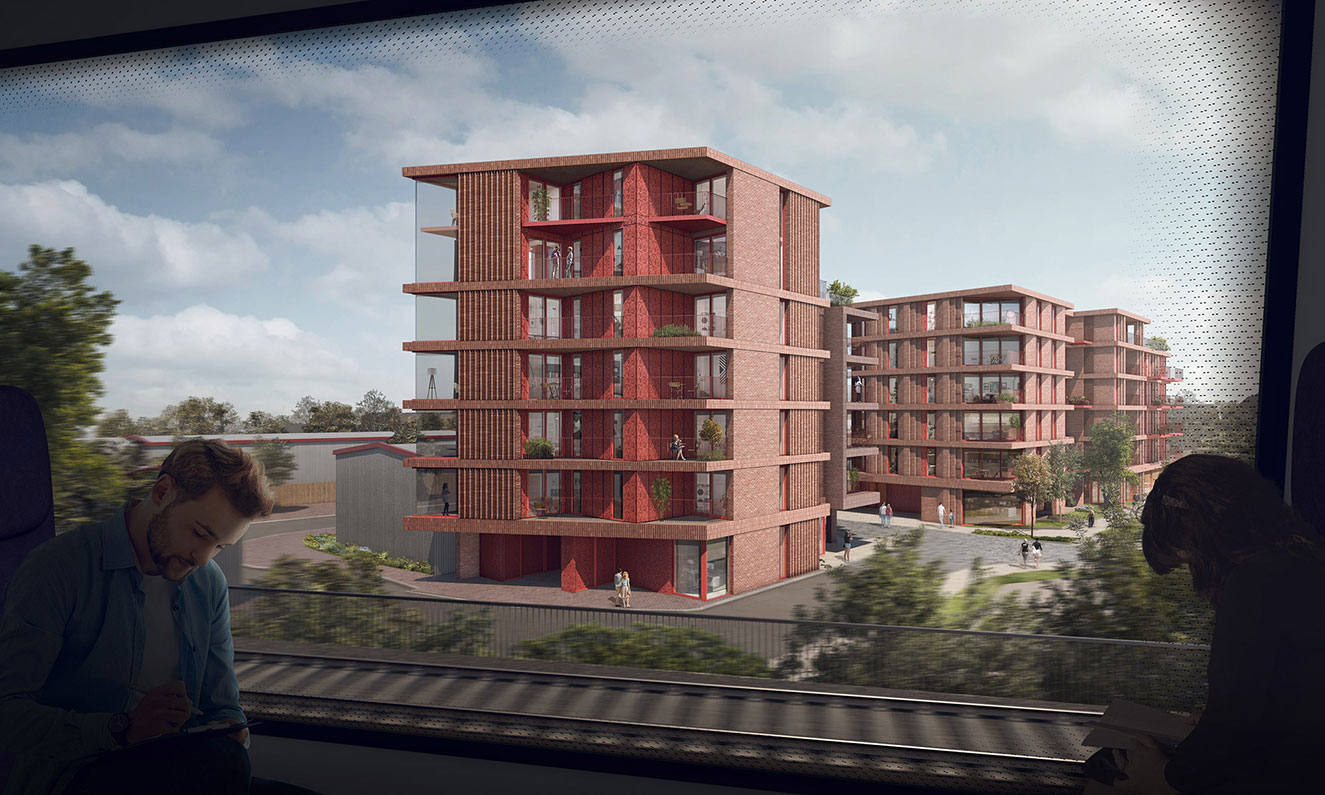St Johns Road
We led a design focused scheme on this brown field site in west London where an innovative and thoughtful scheme was necessary to unlock the potential in the land. The new development consisted of two distinct building elements creating 53 new homes, office space and retail opportunities.
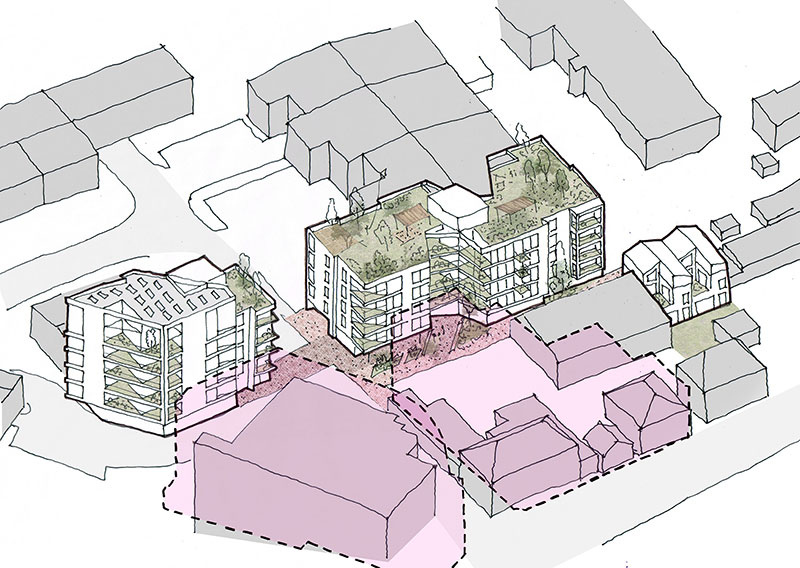
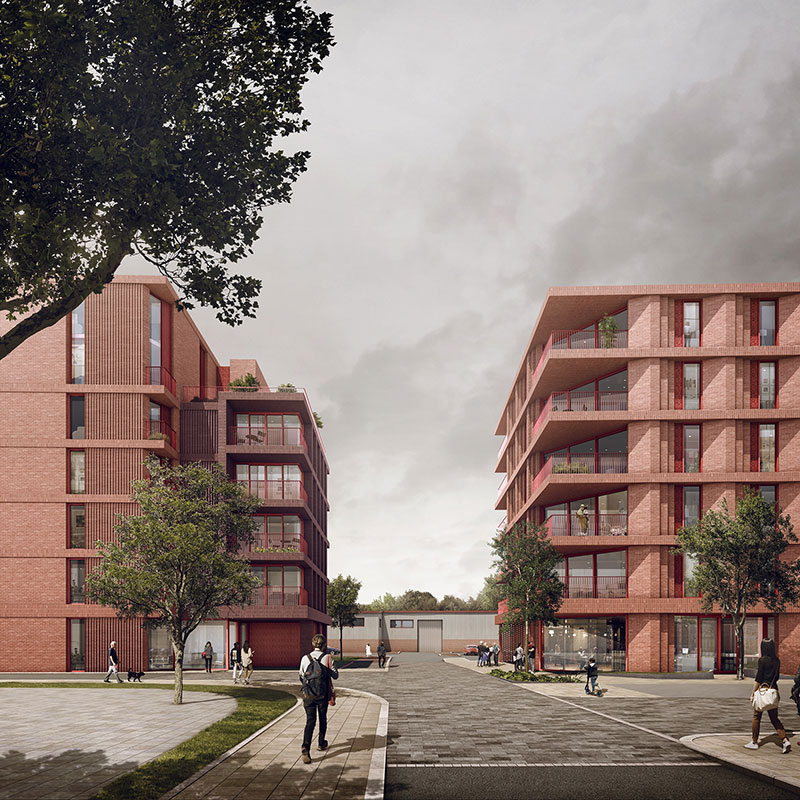
For us the facades of this scheme we the key to unlocking its potential as it was set with in a group of residential buildings where views corridors were very much prescribed. The planners were keen to make sure a creative solution was brought forward that would really act as an enhancement to this prominent site and thus bring some character to an area of intense regeneration.
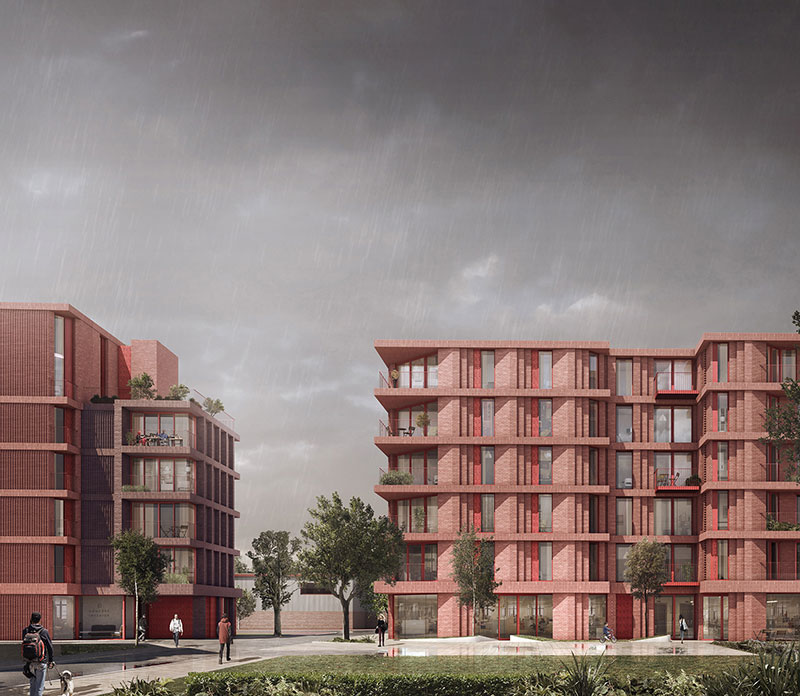
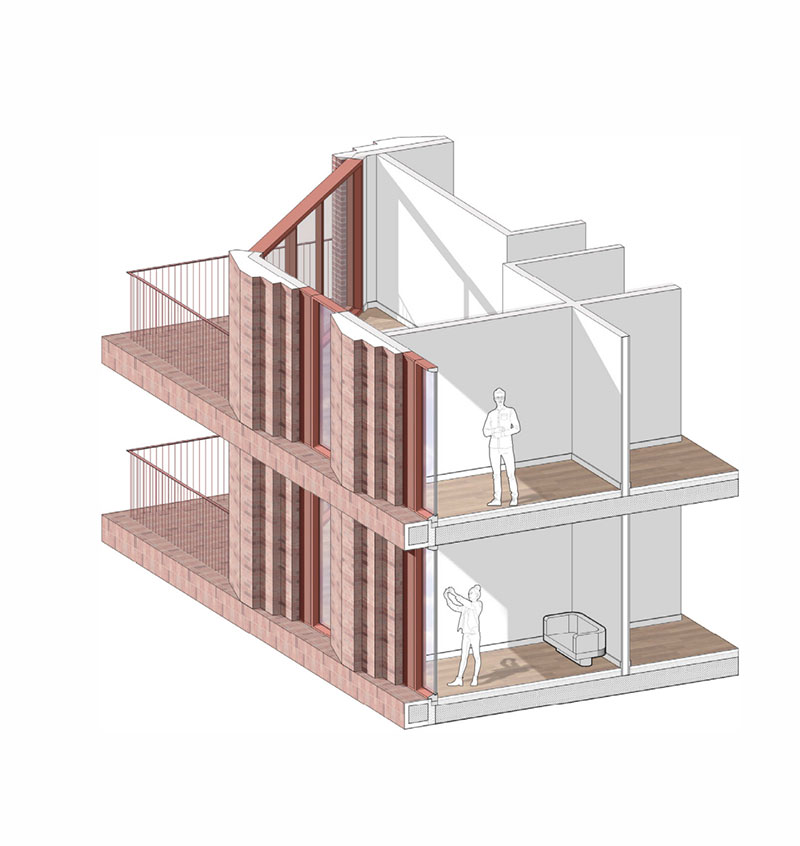
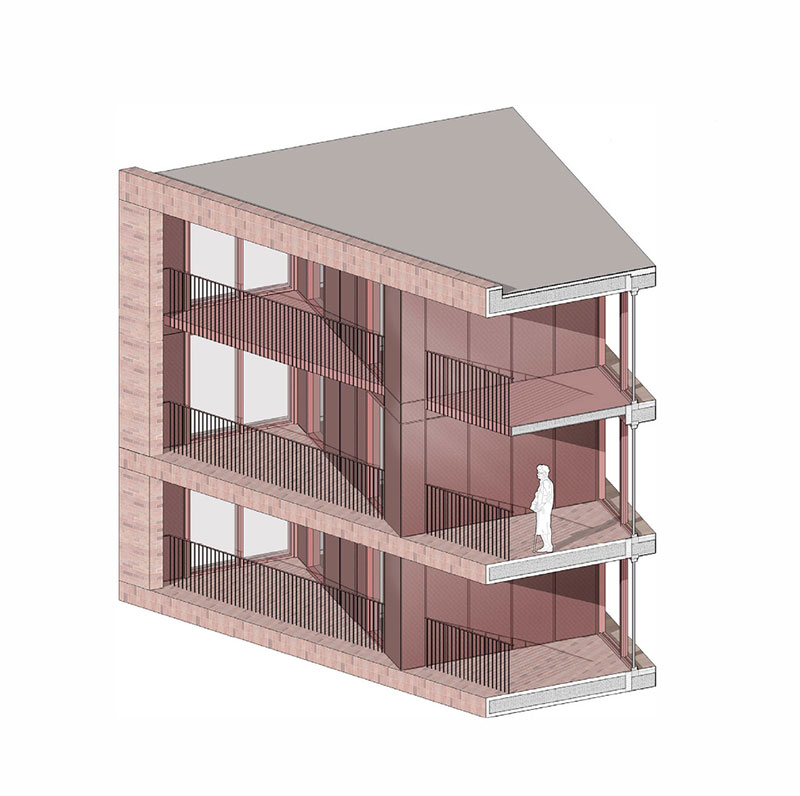
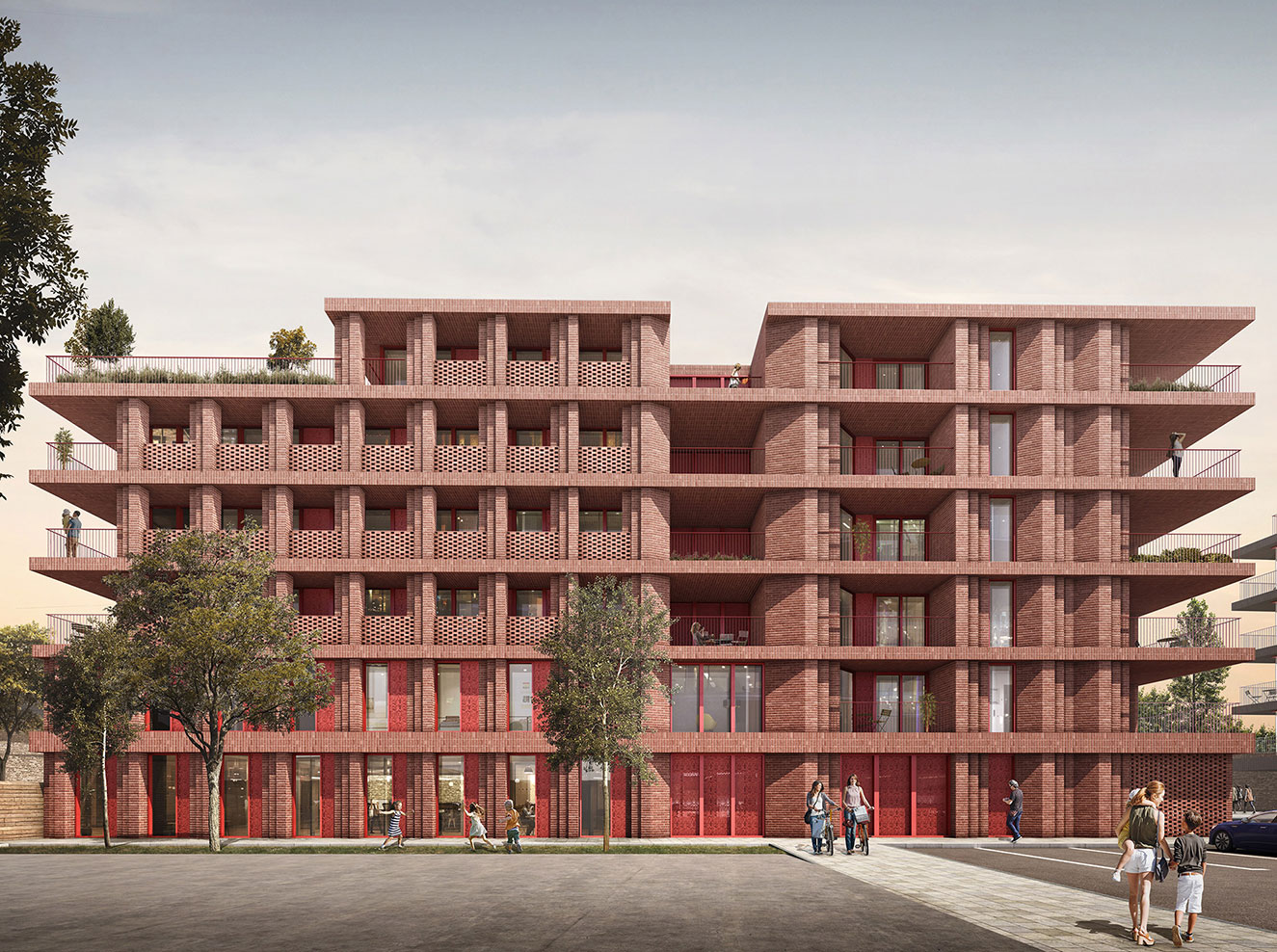
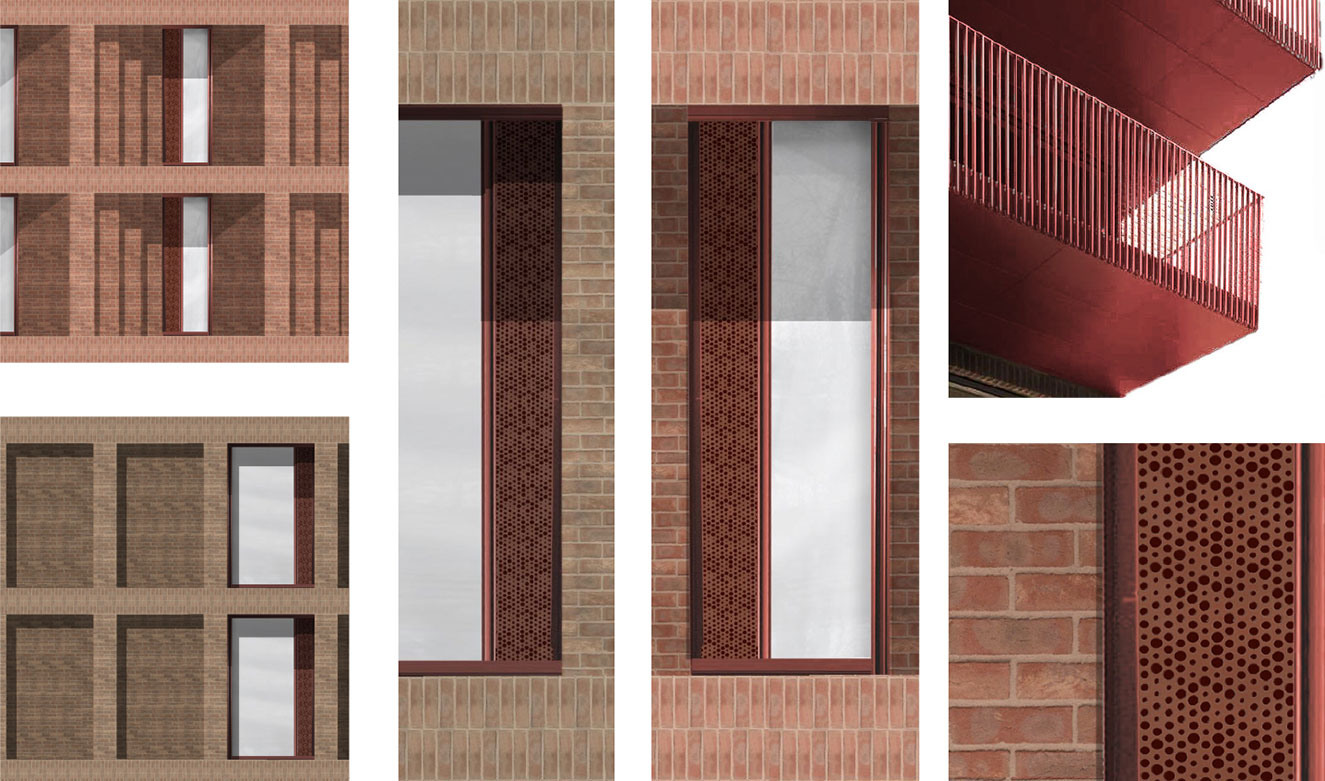
The residential proposal is for a circa 5000sqm with a mixture of 1, 2, 3 and 4 bed apartments, all of which will be fully accessible for all users. The project is split up in to two distinct building elements from 5 to 7 storeys stepping up along the north south axis on the site. To the ground floor office space is provided directly off street level to create an activate frontage.
Through the creation of a new gateway development we aim to unlock new possibilities for a community to thrive, in what is currently an underutilized back-land site.
The proposed scheme will create both an improved sense of connectivity to the local town centre transport and green spaces but also lead the regeneration of the local area. The proposals seek to create both specific private amenity space but also communal amenity space to roof tops across the development, softening the scheme architecturally but also setting a high standard for local development generally.
