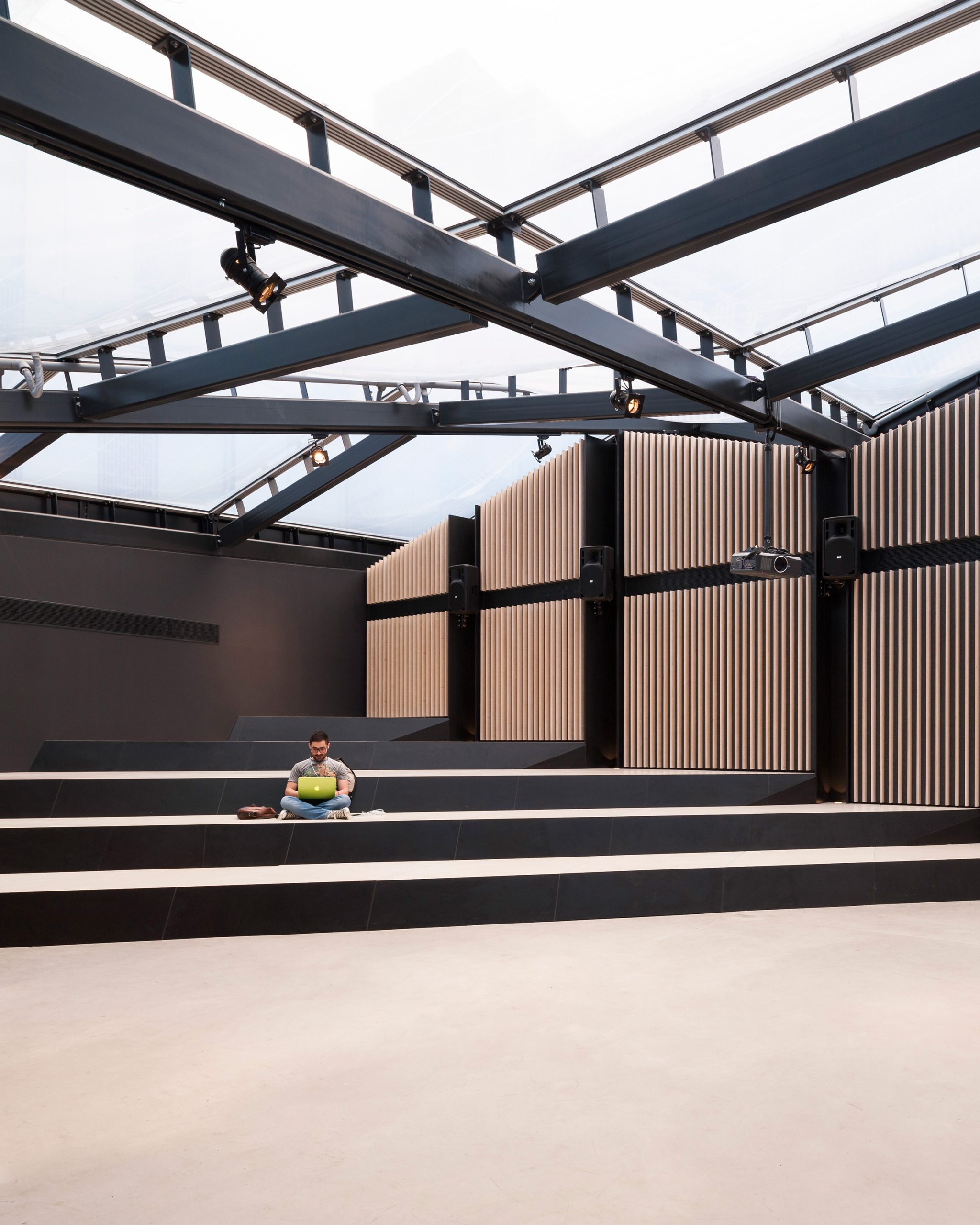Spitalfields Auditorium
Tigg Coll took on the challenge of the 20,000sqft refurbishment and extension works with the aim of reimagining a student accommodation block. Our transformative approached consider the building holistically, seeking to improve spatial relationships across its 32 storeys.
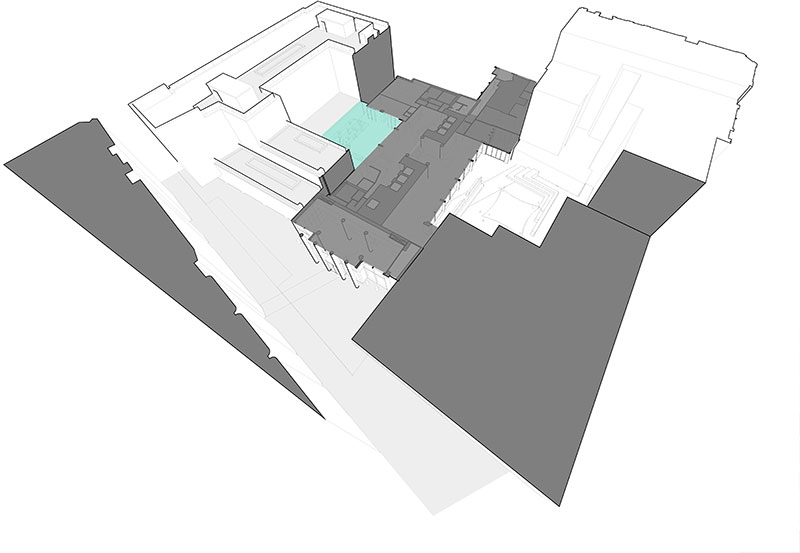
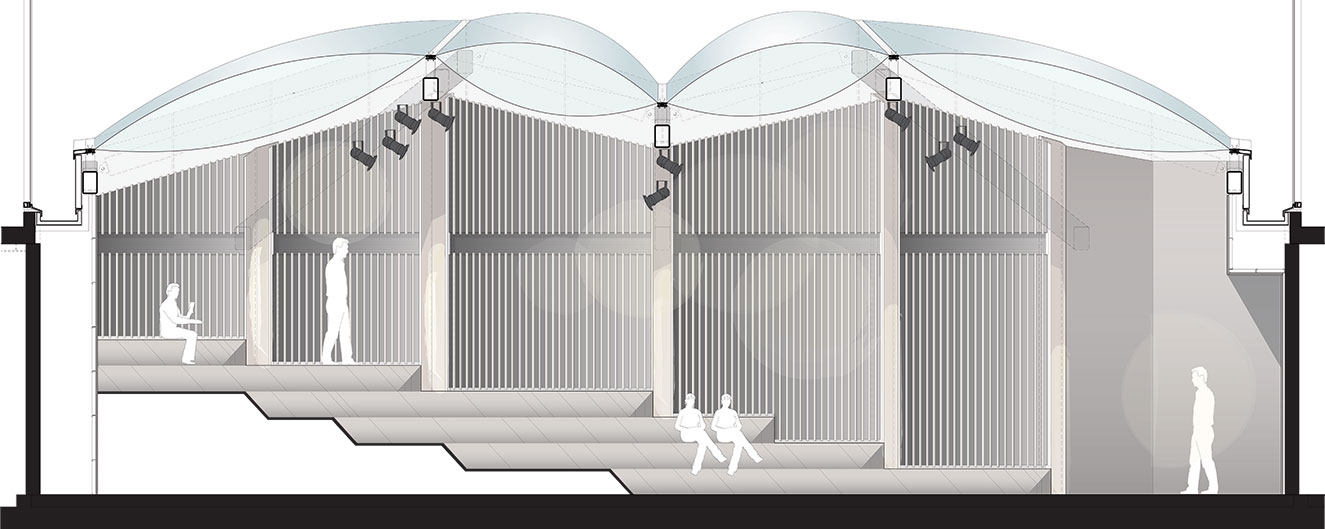
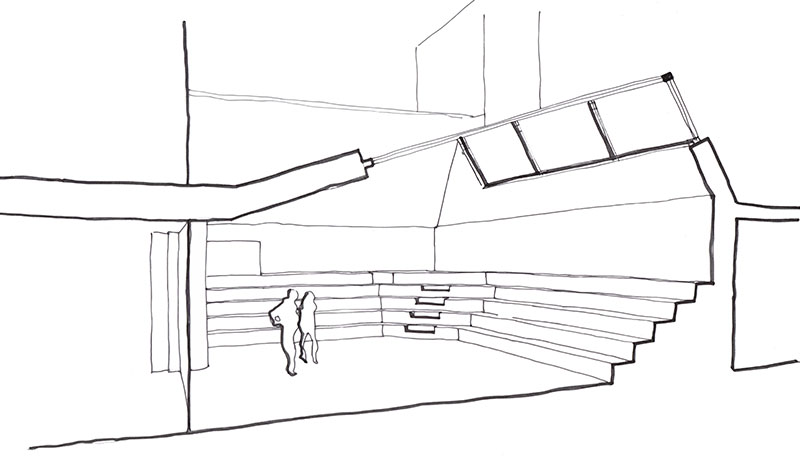
![Auditorium-AXO-02[TCA-border-A1]-T](https://tiggcoll.com/wp-content/uploads/2024/04/Auditorium-AXO-02TCA-border-A1-T.jpg)
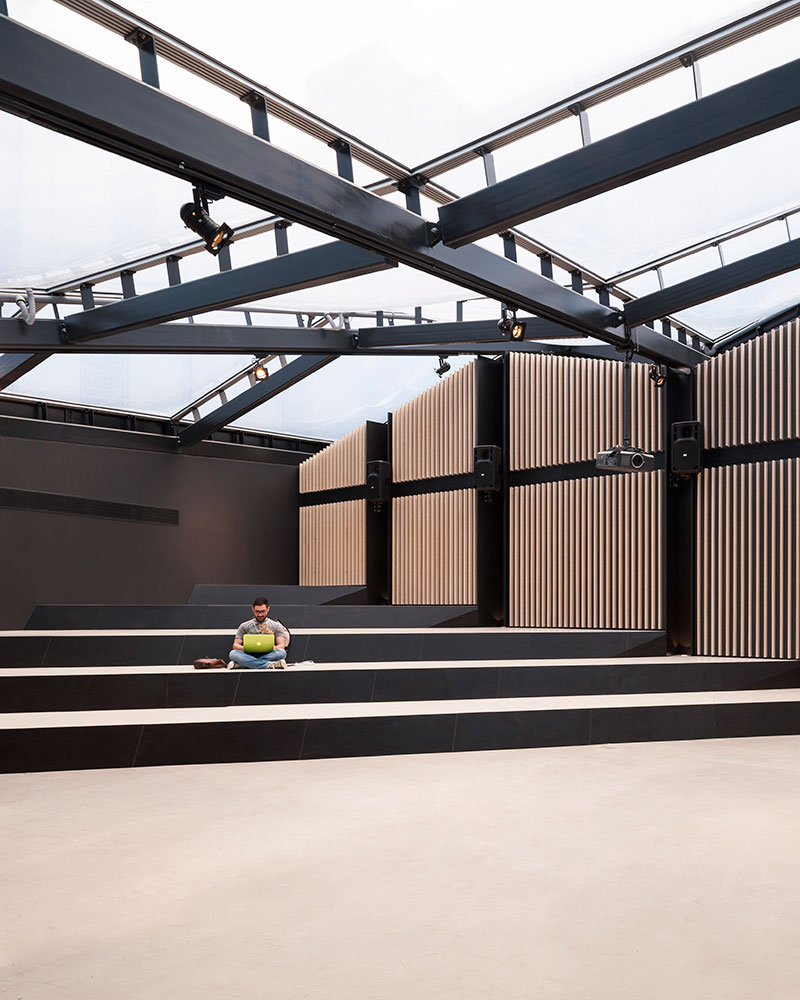
The initial move involved extending the public realm and repositioning the formal entrance further back in the plan. This not only softened the entrance, making the space more inviting but also encouraged residents to engage with the social areas, transforming what was once a mere shortcut. The new design also opens up the new café and other spaces to non-residents, injecting community vibrancy into the building.
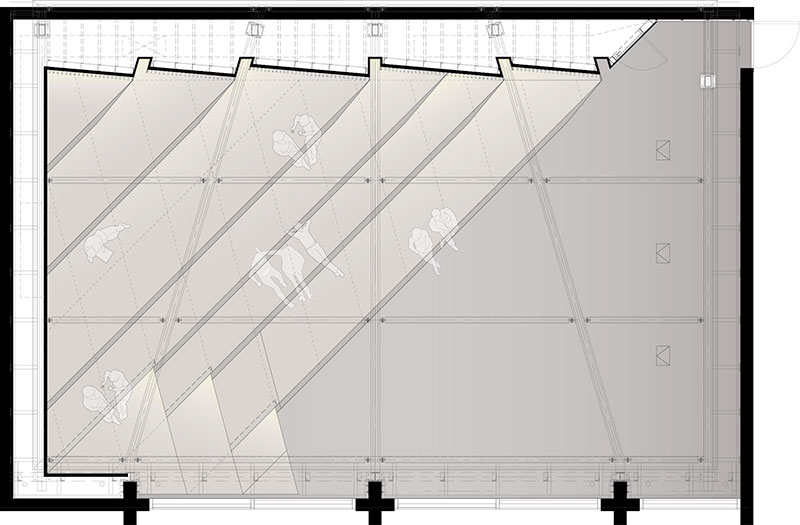

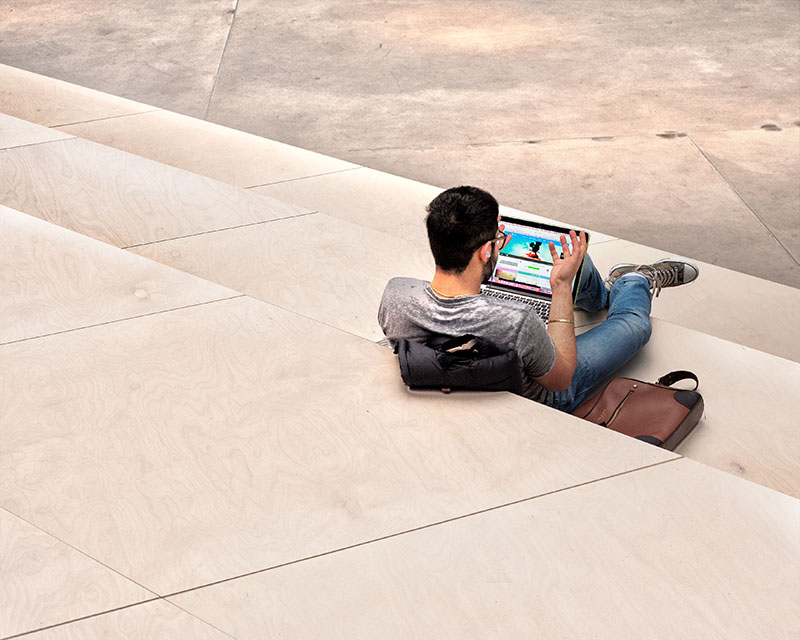
A significant intervention included enclosing an underutilized atrium space at the Ground Floor Level, turning it into a sculptural, multi-functional event space with a striking ETFE roof. This transformation added complexity and dynamic movement to a previously simple underused courtyard, creating a versatile space for screenings, lectures, and informal work and meetings. Identifying opportunities within the existing building was pivotal to providing sustainable solutions for the client.
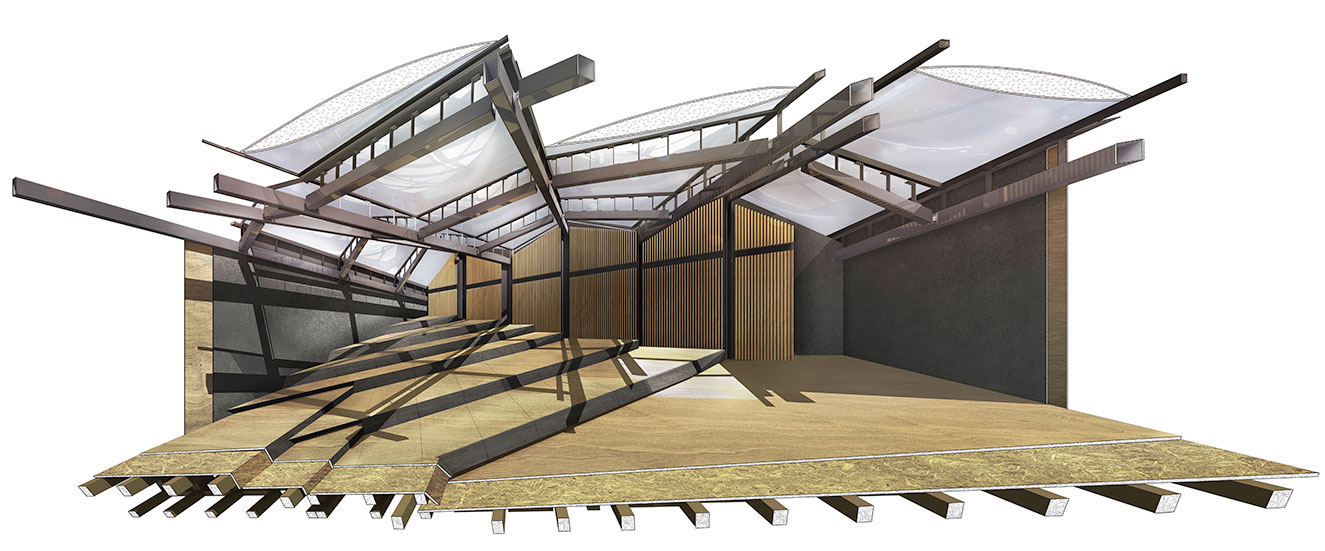
The ventilation strategy resulted in a bulky projection of chunky ductwork into the space. However, the proposed screening elements that articulate the auditorium side elevation have been thoughtfully designed to seamlessly integrate the mechanical units. This integration incorporates the routes and air grilles within the geometry and composition of the faceted panels.
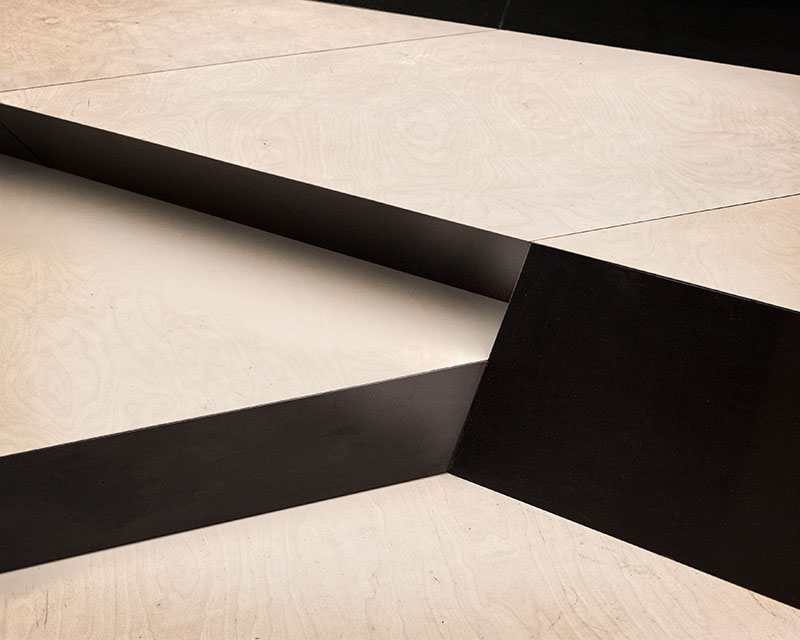
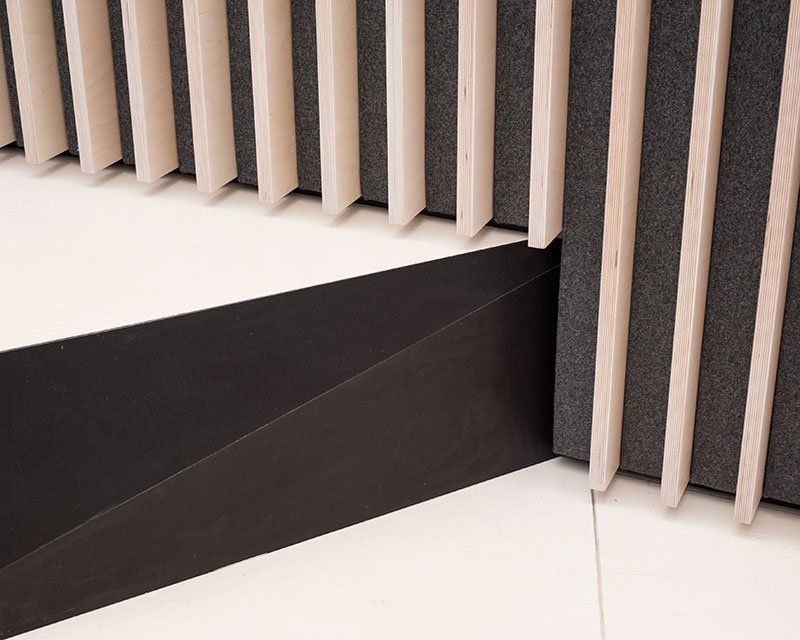
Our proposals departed from the conventional, institutionalized aesthetic associated with student facilities. Instead, we aimed to create a sophisticated and inspiring environment more akin to a sense of home than typical student accommodation. Embracing a light-industrial palette that exposed services and structure, we combined luxurious materials like walnut and timber panelling with more economical options like plywood, OSB, and through-coloured MDF. This reinvention of student accommodation fosters social connections and contributes to a sense of community, aligning with the premium image of the brand while reflecting the character of the surrounding Spitalfields area.
