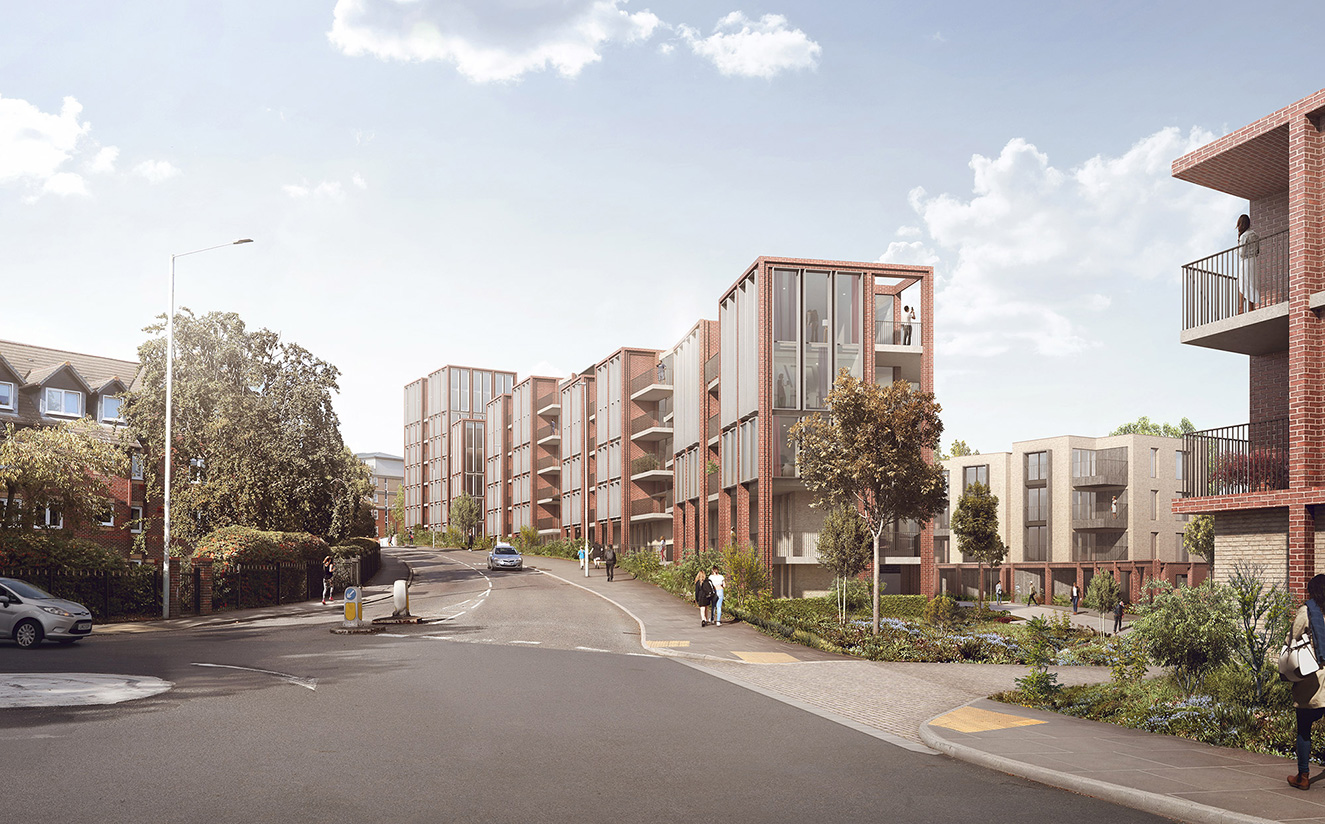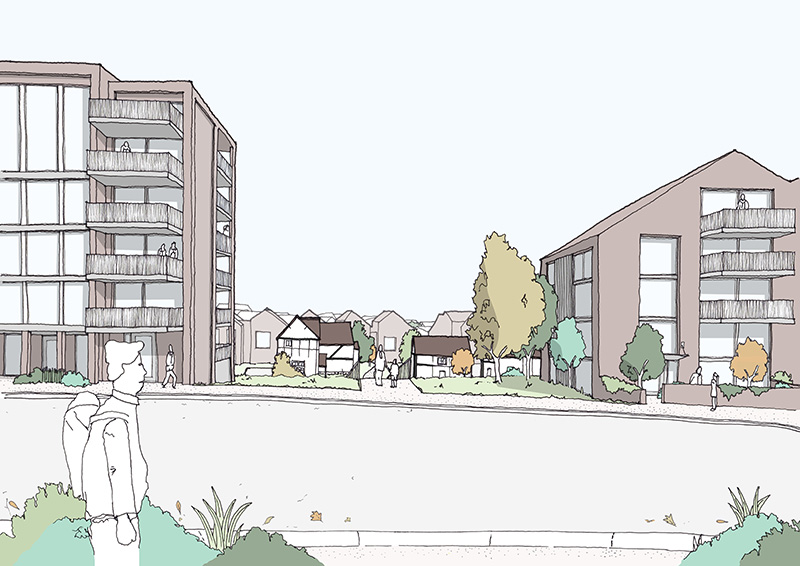
Sherley’s Farm
Through the creation of a new gateway development we aim to unlock new possibilities for a community to thrive in what is currently an underutilised site. Improving the permeability of the site and providing a new high quality public realm will undoubtedly provide wider benefits to the local community and for future development in the area.
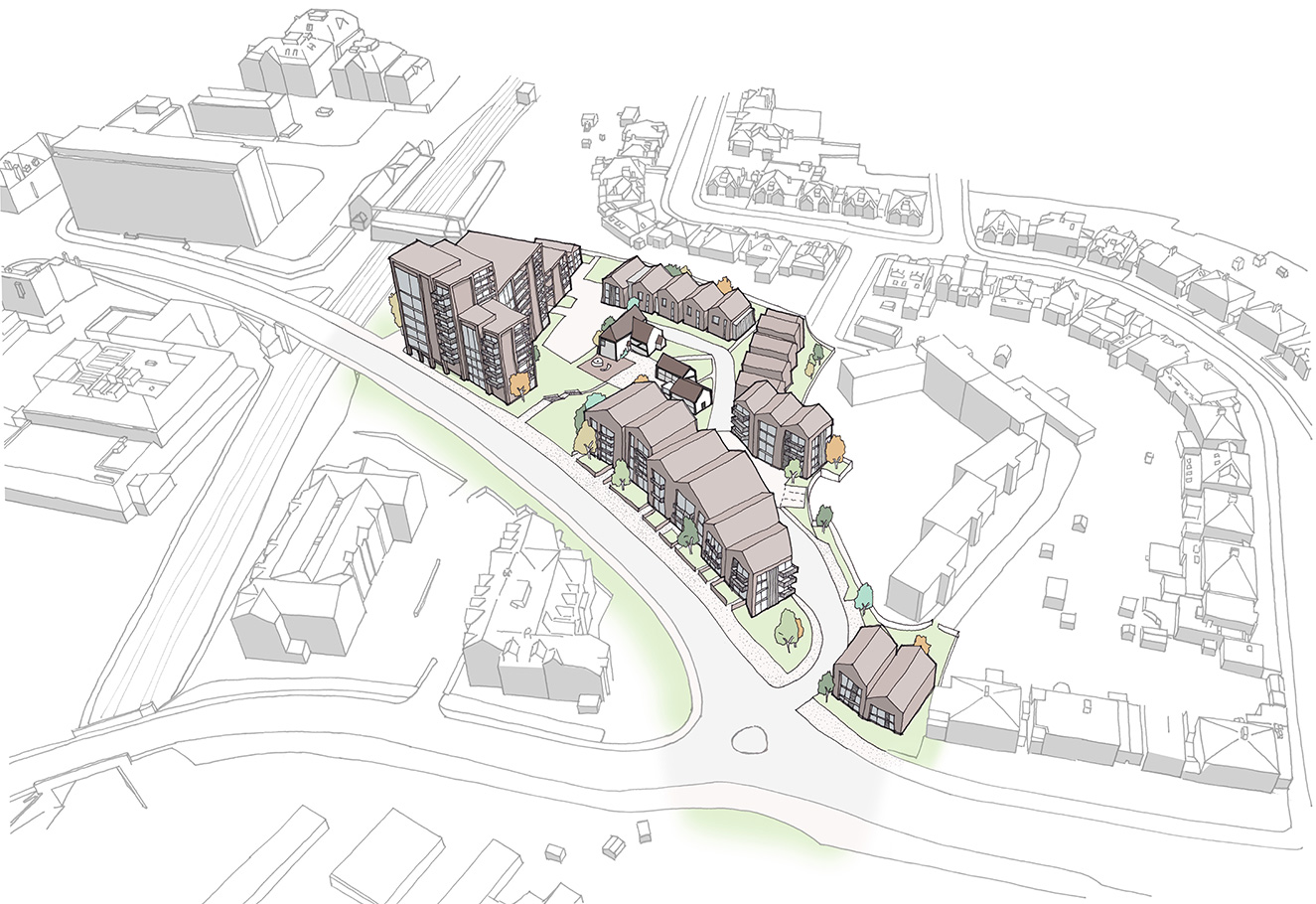
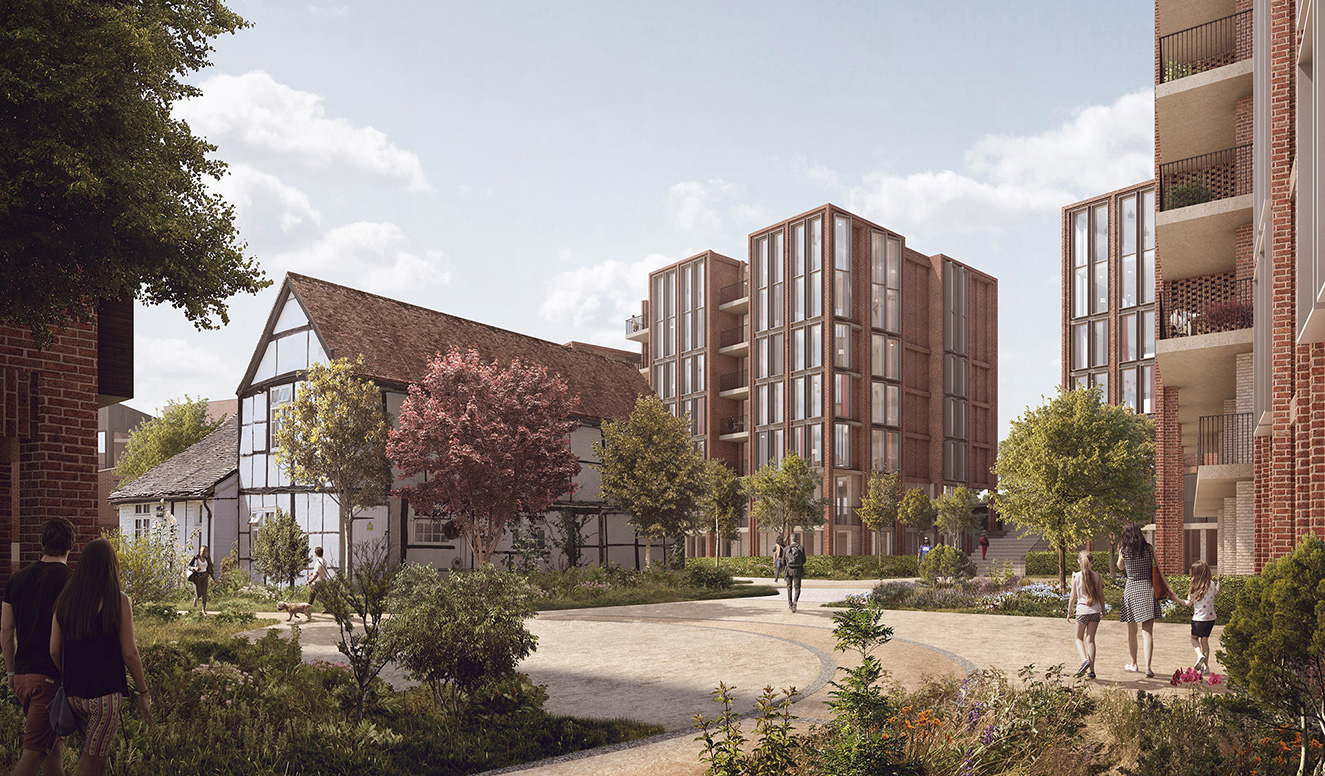
The proposal is for a 148-unit scheme split over four buildings, with a mixture of 1, 2, 3 and 4 bed apartments and 4 bed townhouses, all of which will be fully accessible for all users. The scheme creates diverse accommodation for a wide range of people, including affordable housing, in a good transport location.
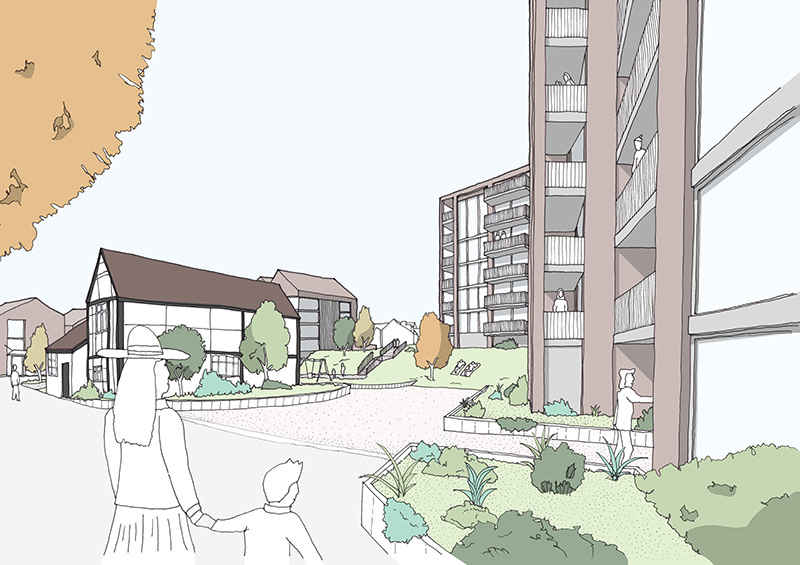
The proposed massing responds to be existing context by rising up to 10-storeys towards the more urban high street, while stepping down to mirror the height of the low density, low rise housing that sits to the east and south of the site. To the centre the existing Listed Buildings are opened up to the public and given back to the community to encourage a more active public square.
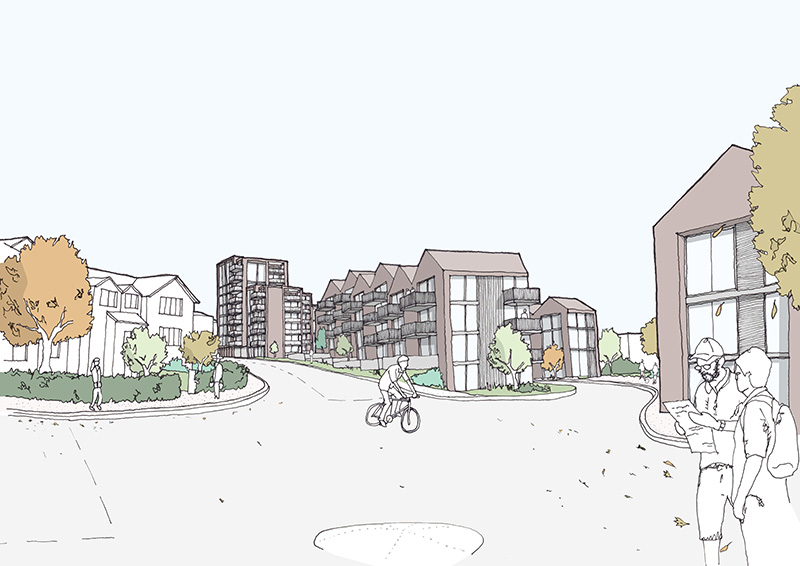
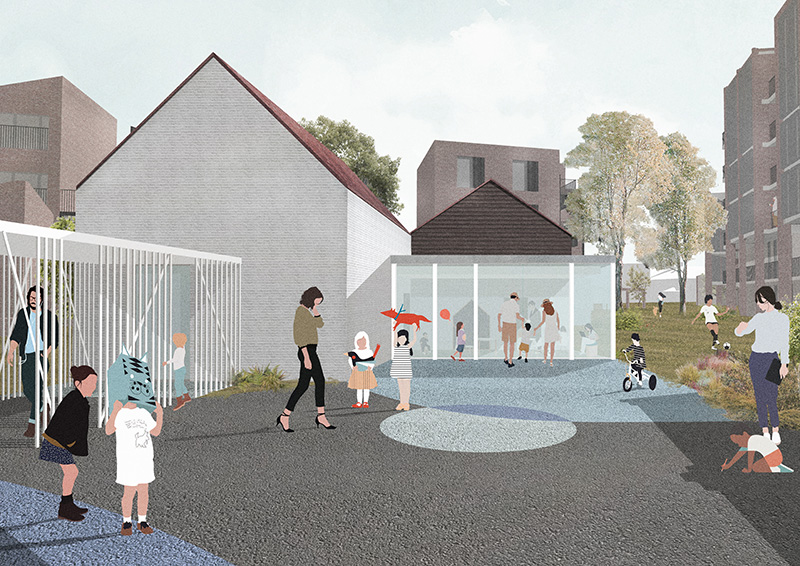
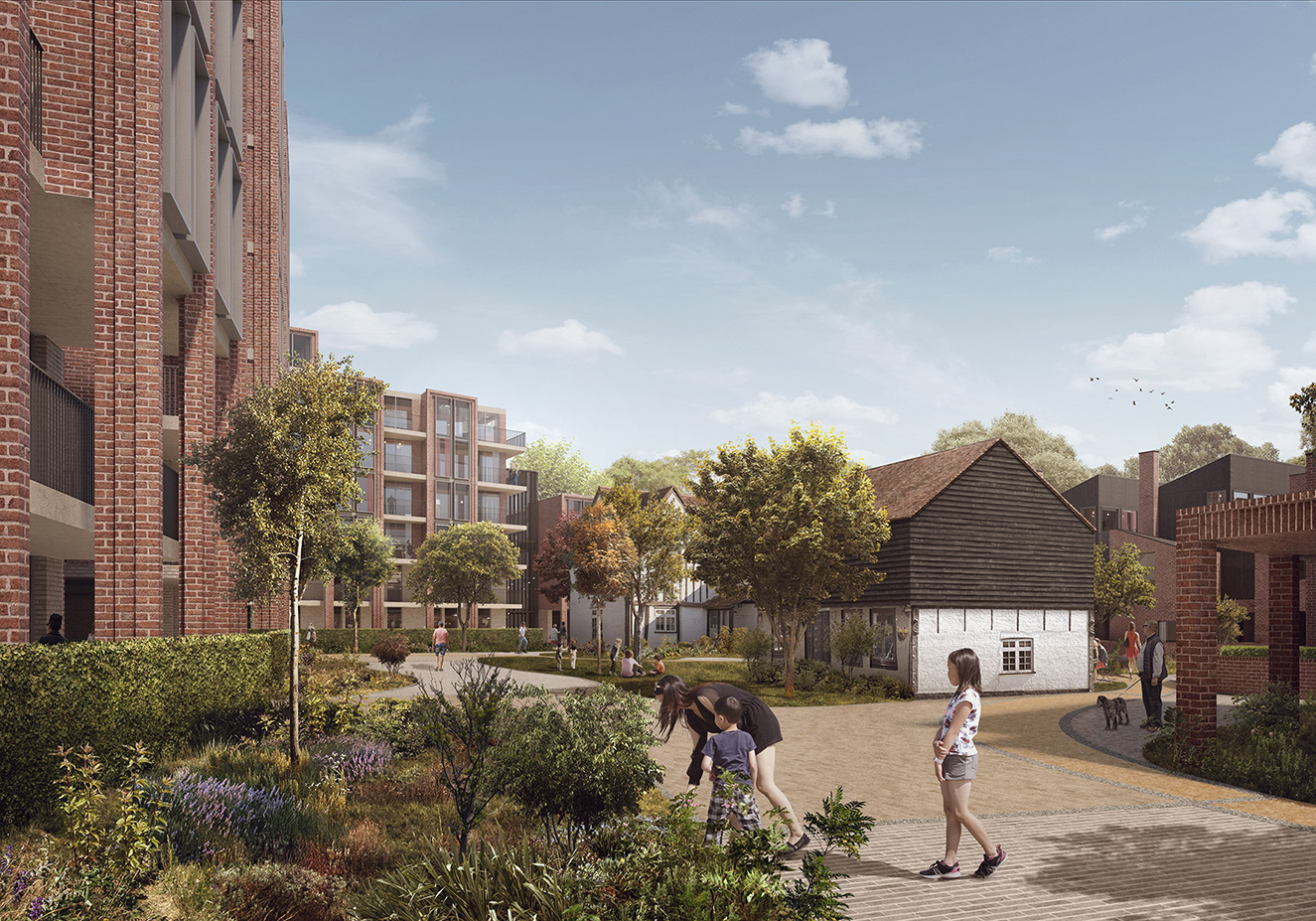
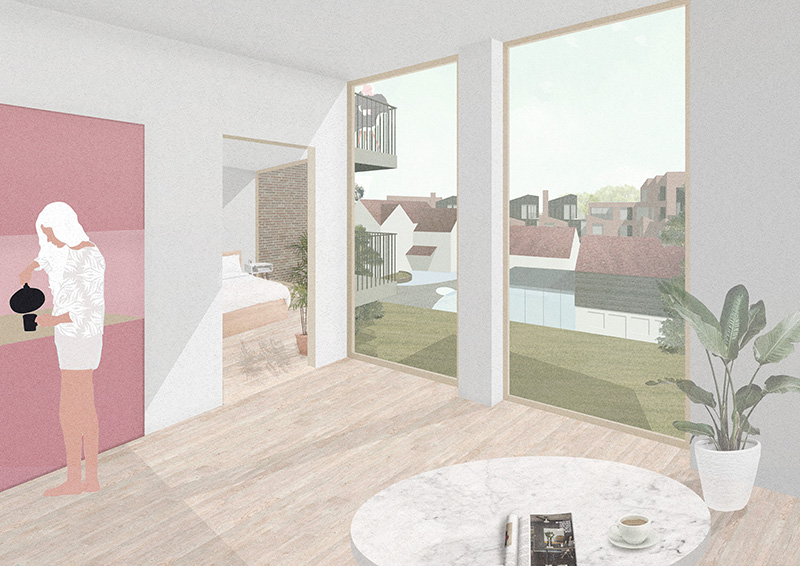
The new urban realm is both physically and conceptually at the centre of the scheme, creating a variety of different areas throughout the site with a mixture of hard and soft landscape; cafe and play areas; and public and semi-private spaces.
This new public square is dominated by the pedestrian routes which meander through the site and encourages the public to experience the whole of the Listed Buildings.
