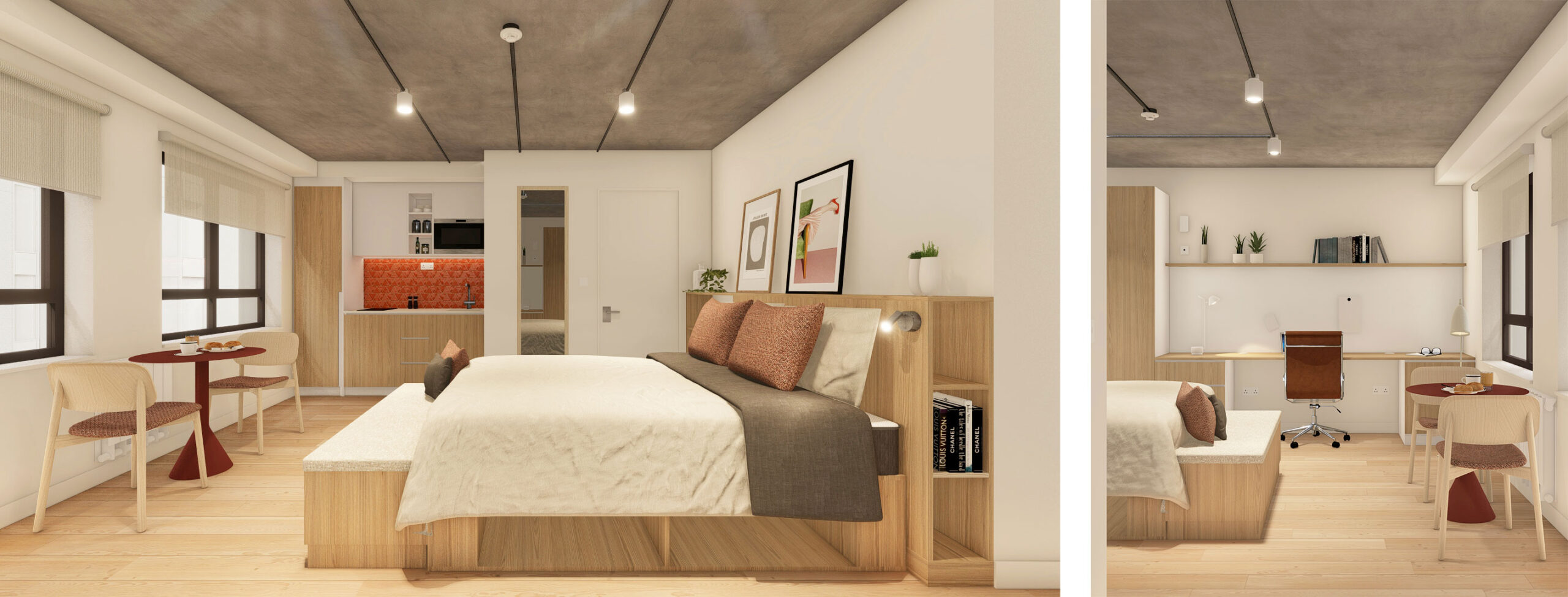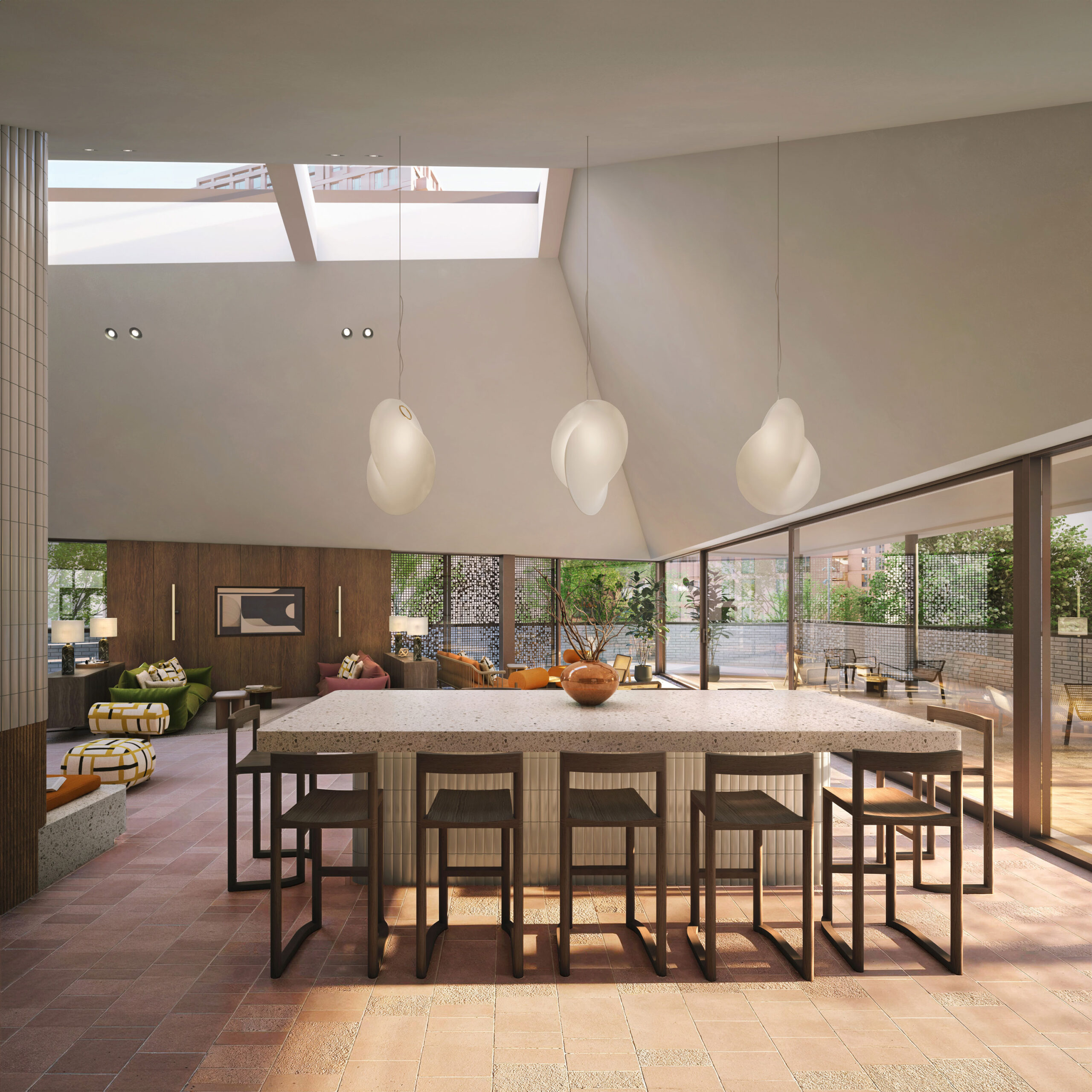NE0 Wembley
Project NEO1 is a 770-room, 20-storey PBSA for Greystar in Wembley Park, completing in June 2025. Focused on wellness and connection, it features natural materials, a garden pavilion for mindfulness, and personalized student spaces for an authentic home.
At the core of our design journey on this project we worked with Greystar to learn about the key philosophy and narrative journey that guides the Canvas brand. Our design was based around the 6 key design principles or pillars : Connections to nature, social connectedness, foster physicality, encourage mindfulness, focus on nutrition and successful sleep.
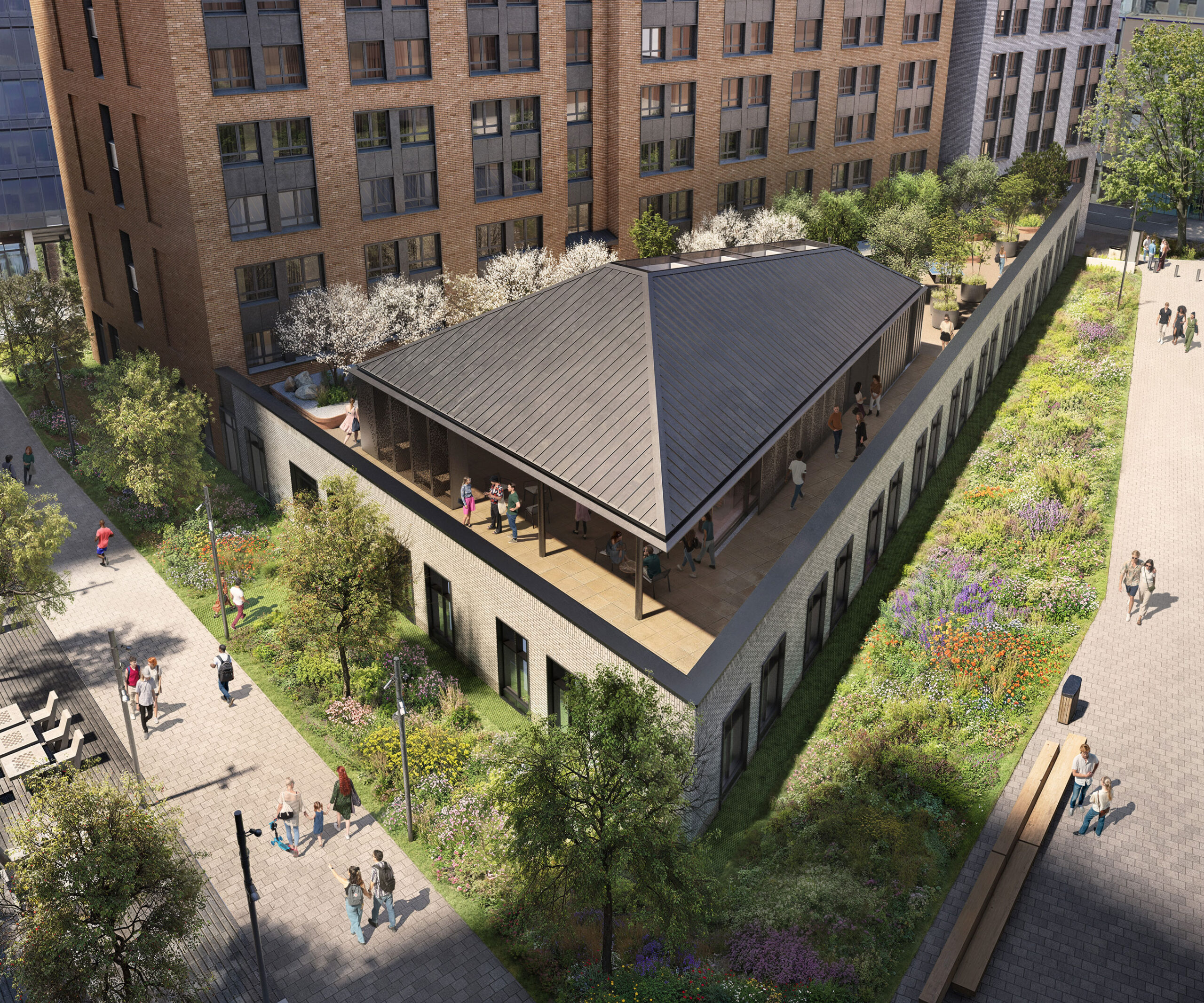
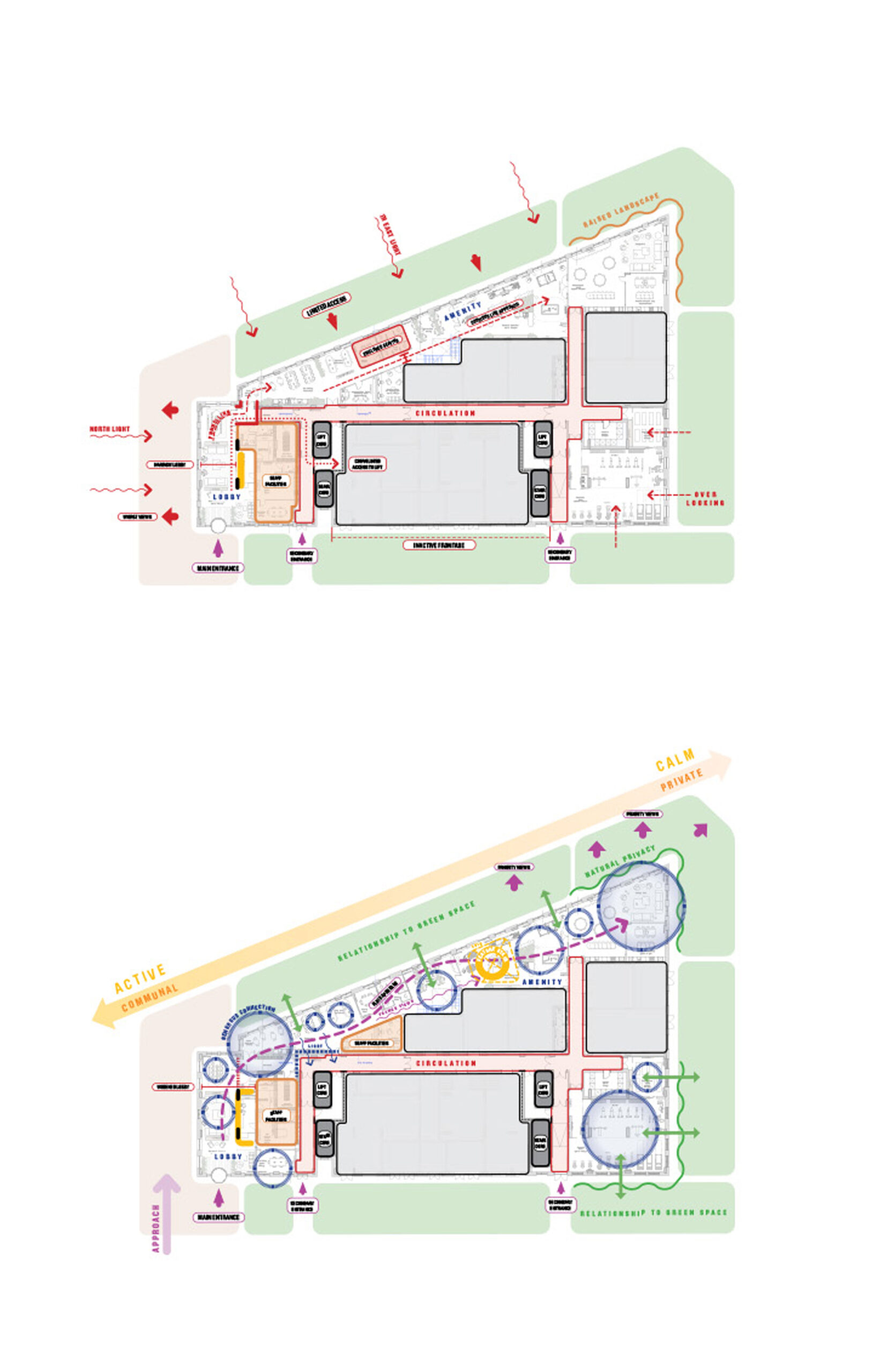
Our task was to not only create a series of interconnected and best in class amenities for this building but to bring the residents a series of spaces that would create unforgettable moments, create new experiences and be an authentic and sustainable home whilst studying in London. In response to the branding pillars 3 key words would drive our conceptual approach: Hope, discovery and energy.
.
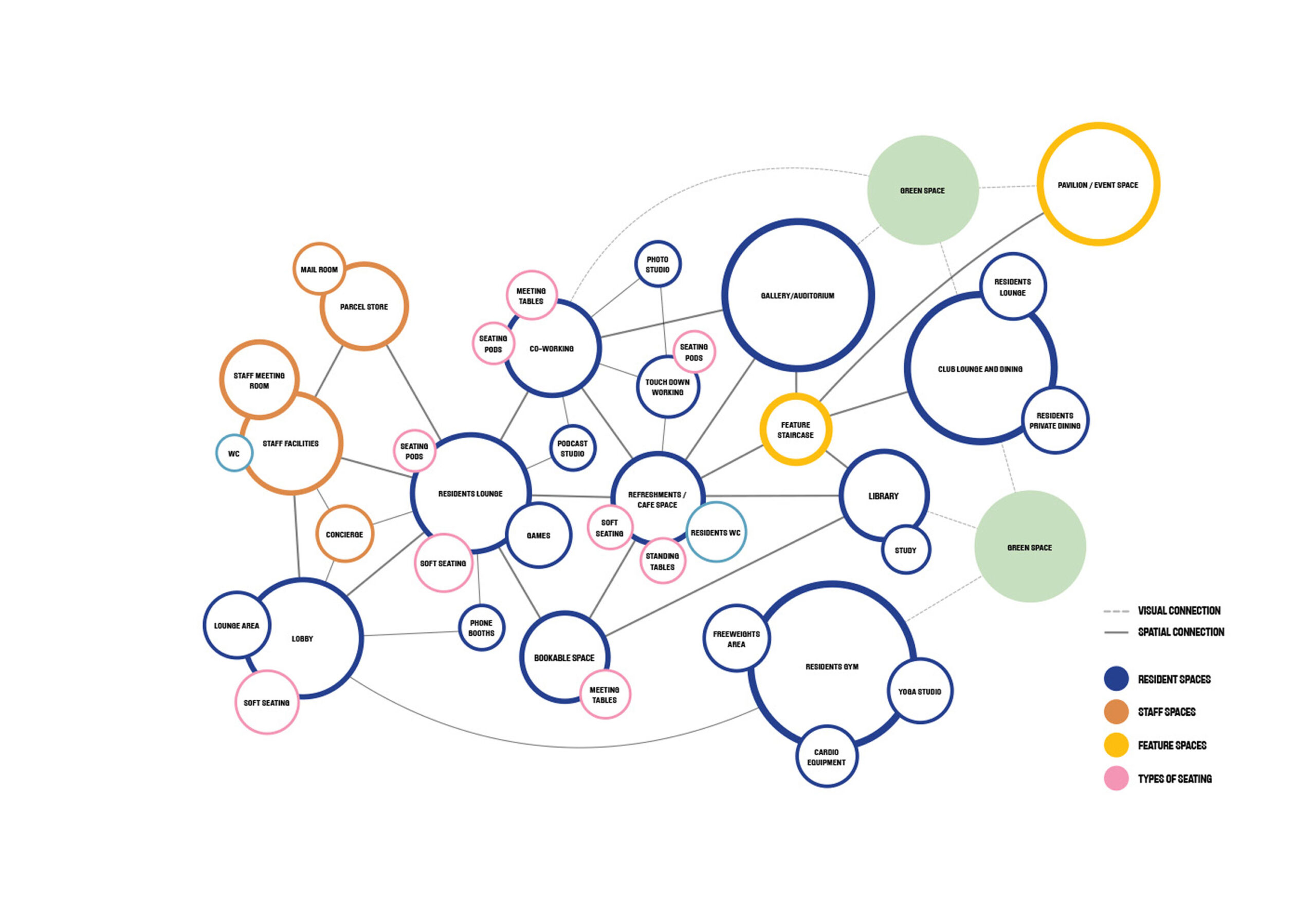

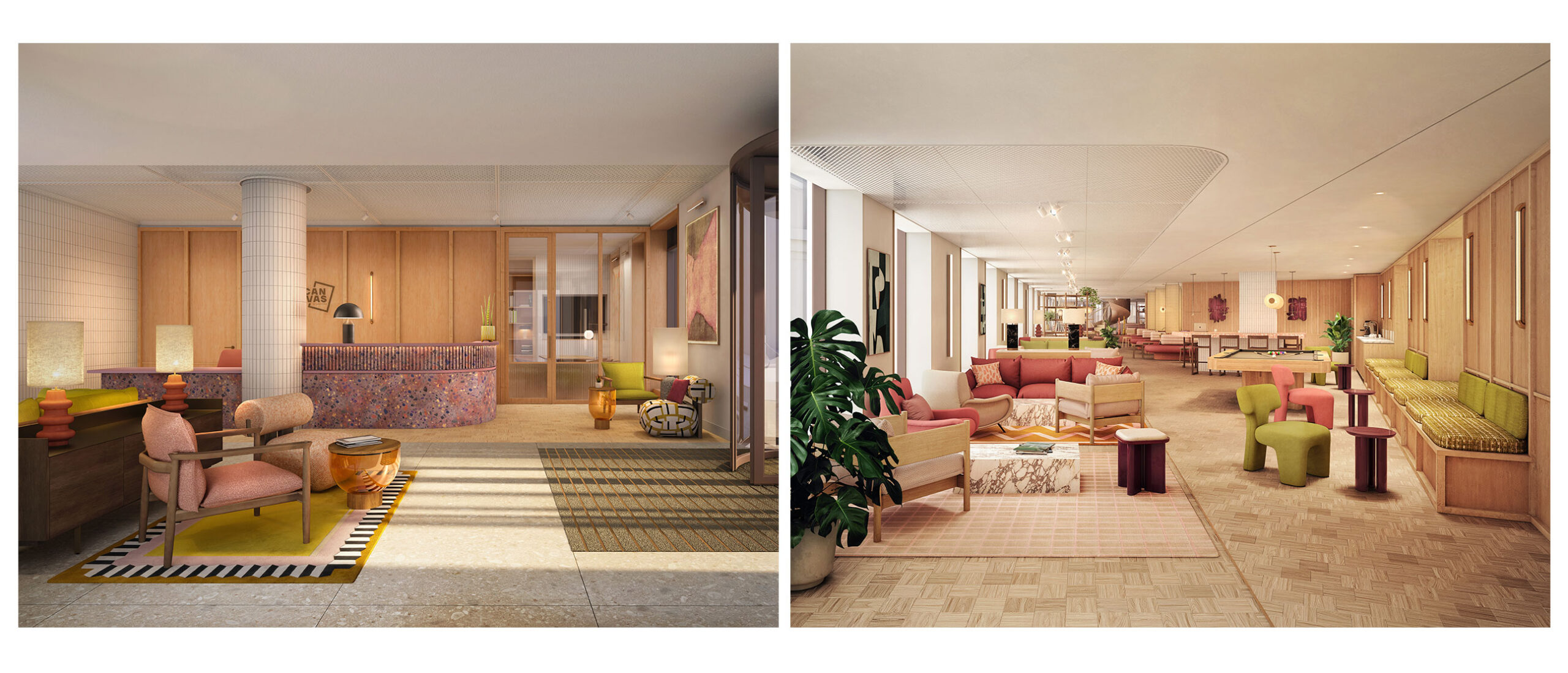
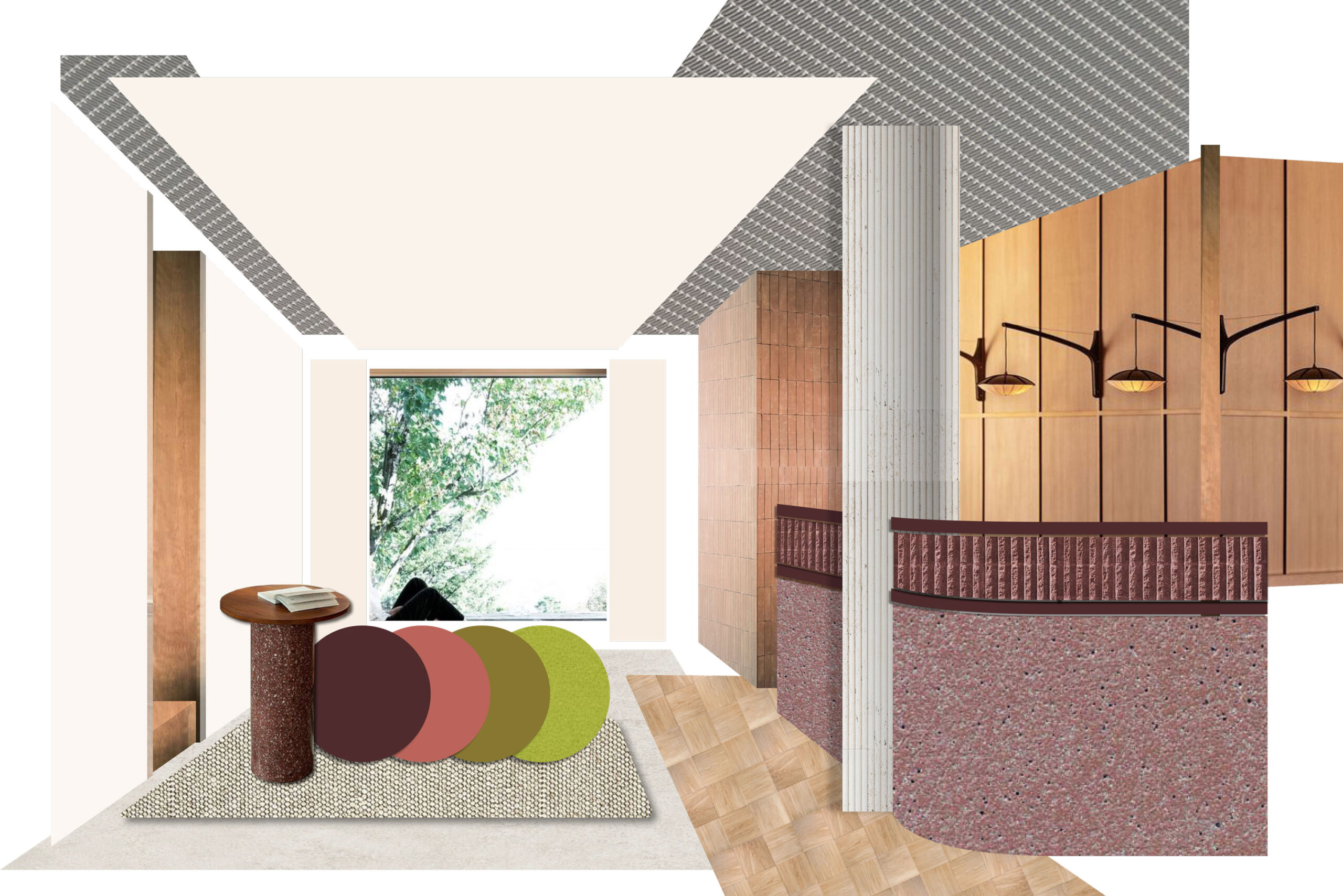
Our design journey started in organising the existing plan to give it a hierarchy of activity, carefully curating the spaces so that adjacencies of activity flow seamlessly from one to another. Given the interconnected journey and generous size of amenity provision across the ground floor spaces, our ambition through the linear building was to make sure that we were considering the needs not only of groups but also of the individual. For example, creating smaller spaces so that you can be part of a shared experience but perhaps not necessarily the centre of the group. An important concept for this idea is the notion of – alone together, together alone – where by groups and individuals have equality across all our spatial designs.
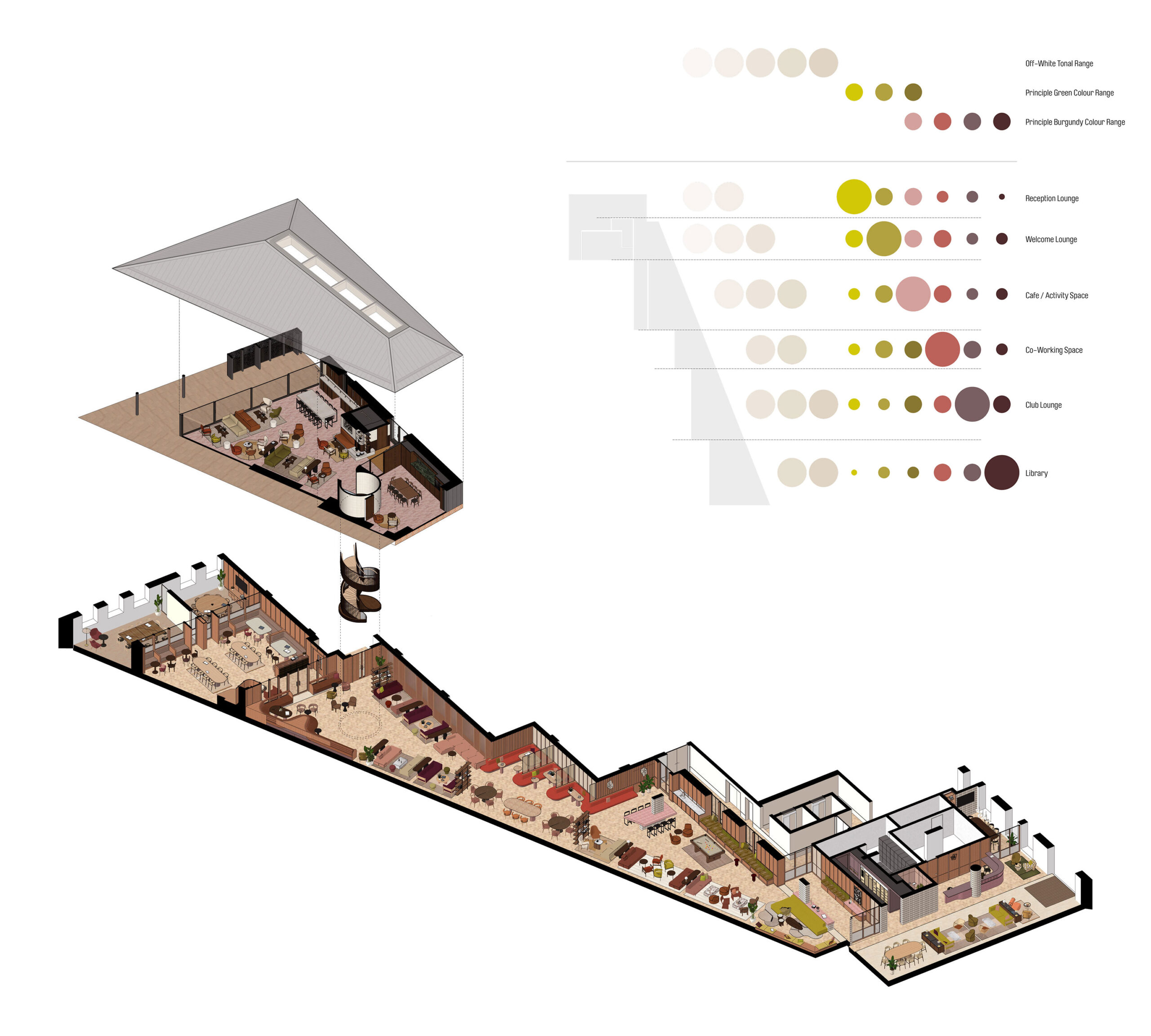
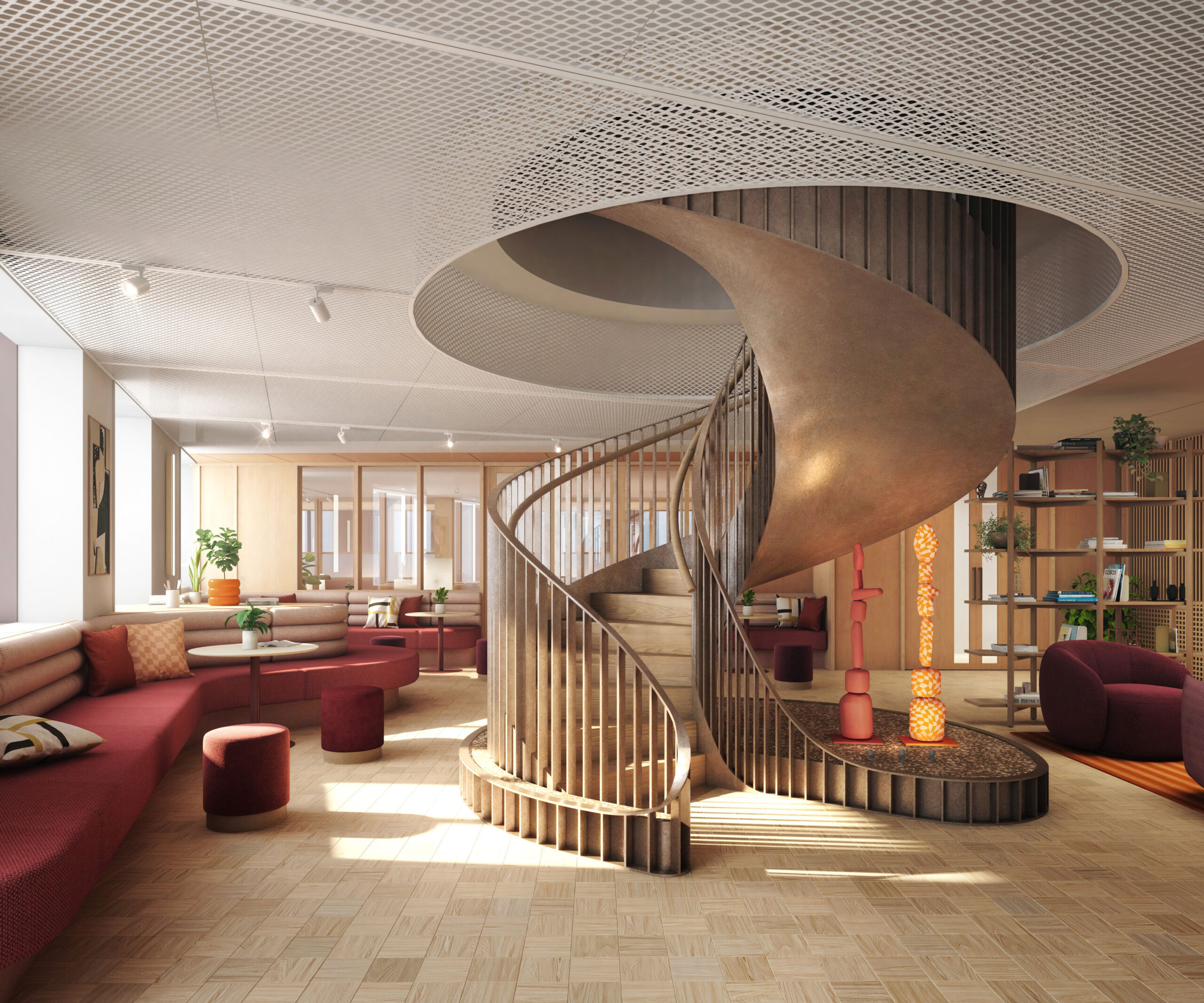
The main reception is an overture to the amenity design encompassing the key design pillars of canvas as an approach to creating home. Combining natural materials of cherrywood panelling with accents of deep burgundy and vibrant greens to give a visual introduction to living in this building. Importantly, we have created a picture window at the end of this initial space that frames and focuses the user on a single mature London plain tree to emphasise the importance of nature and light in our design strategy.
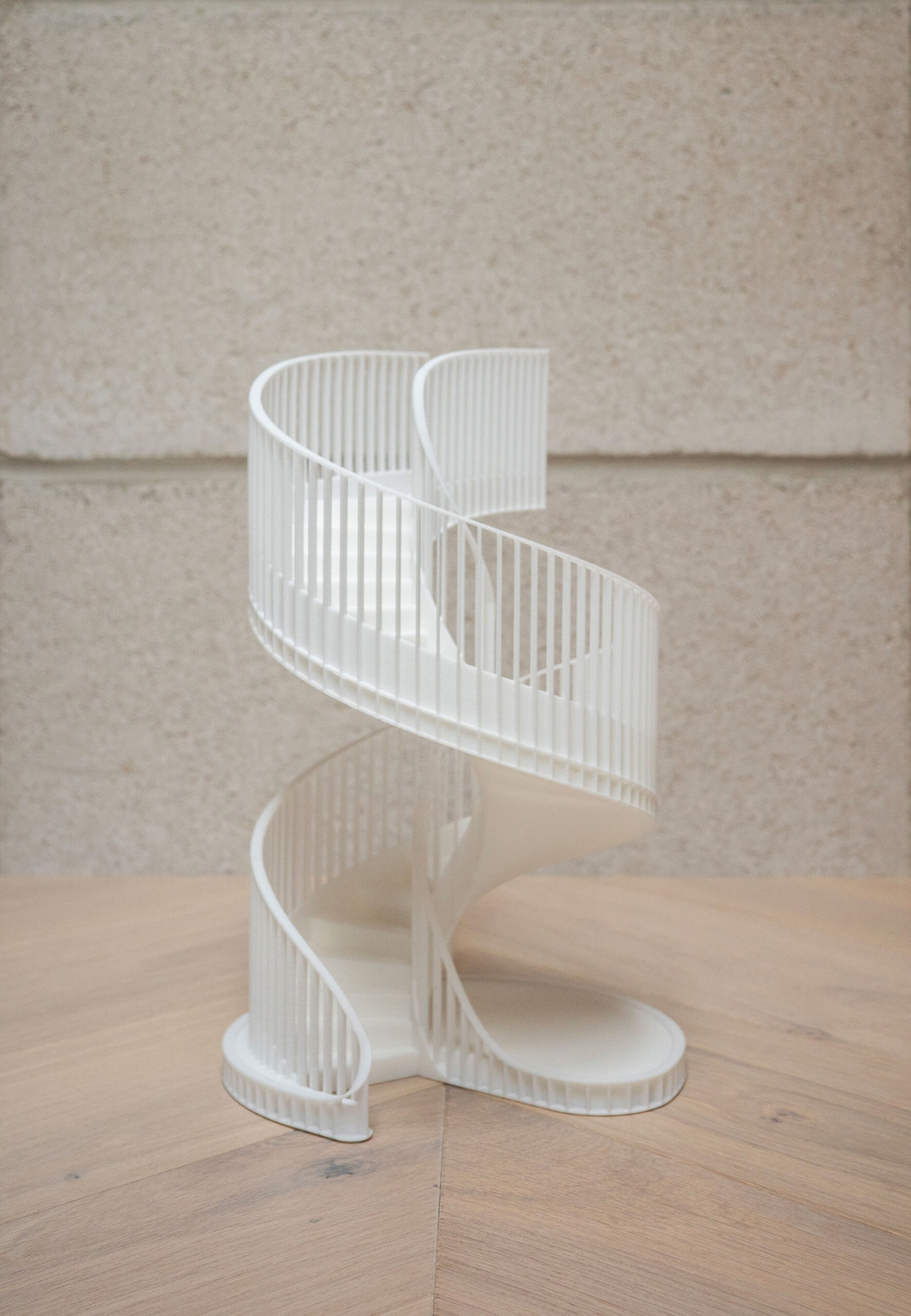
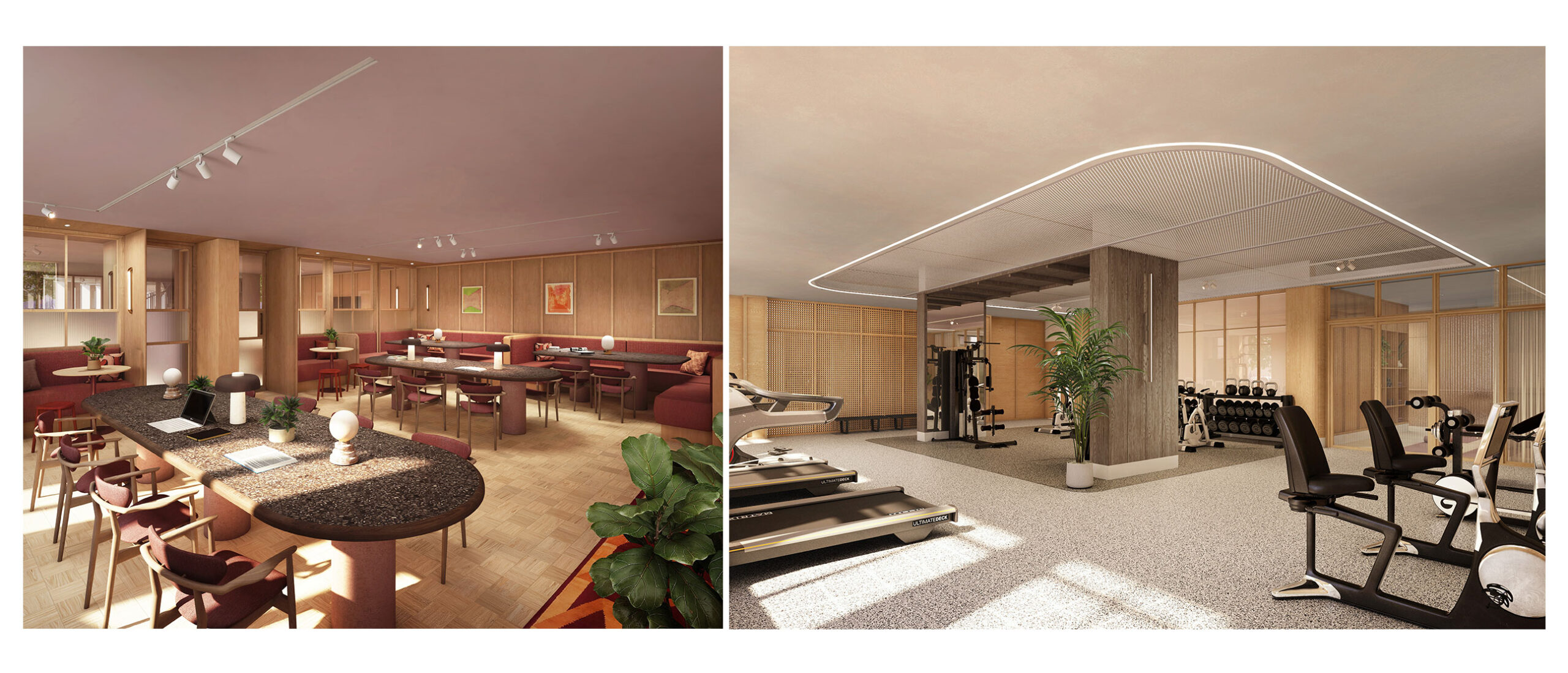
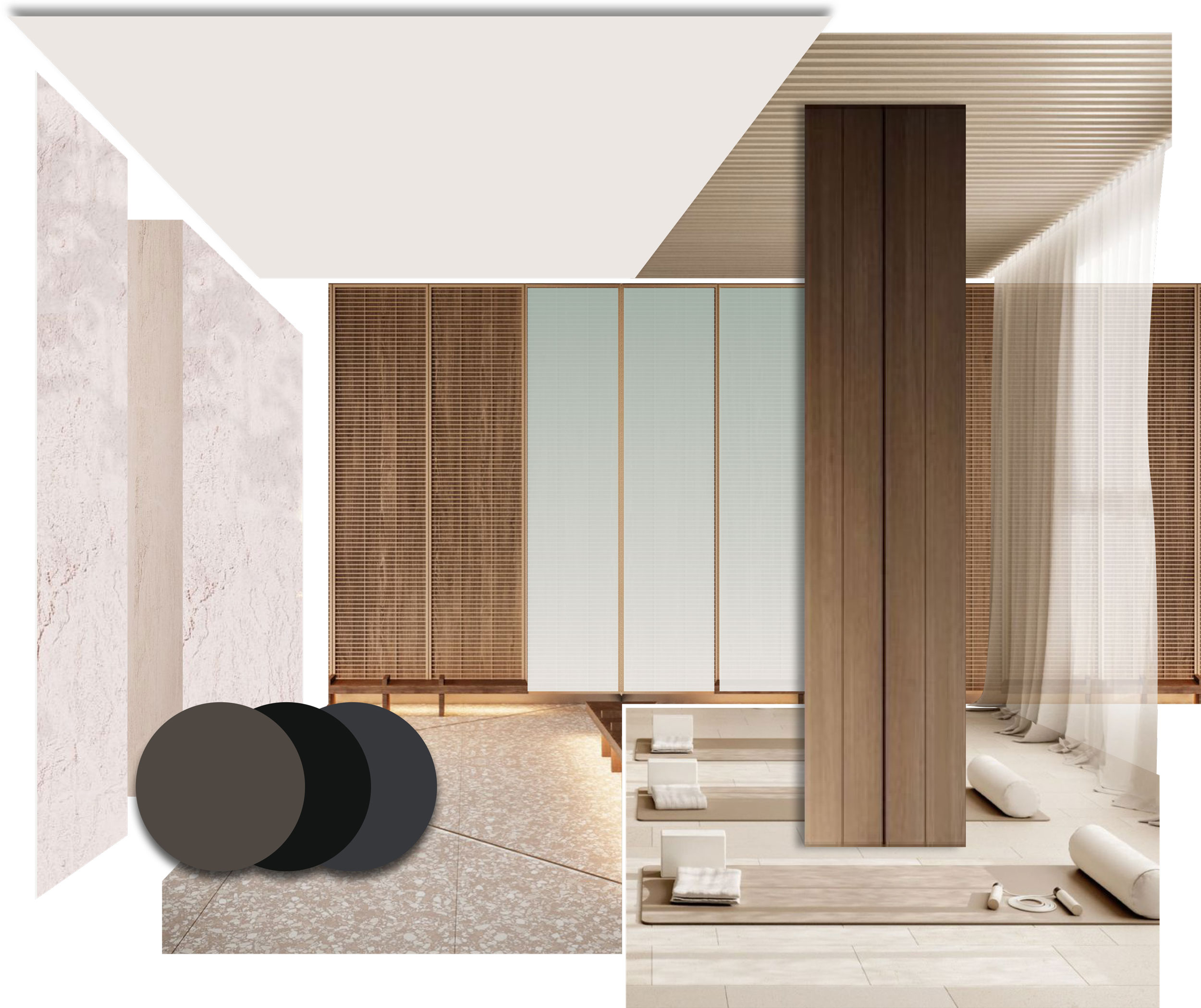
To thread this lateral journey together colour is as much a navigation point as a form of signage and central to this is colour intensity reflecting the nature of space we are creating. This is evident from the northerly entrance and reception space through informal living room and onto the central gathering point of the ground floor for evening informal get togethers and socials. The colour intensity grows along with the warmth of material to encourage relaxation and a sense of togetherness. On the most southerly point of ground floor sits the recessive study spaces and meetings rooms where students can spread out, think and reflect on their academic journey.
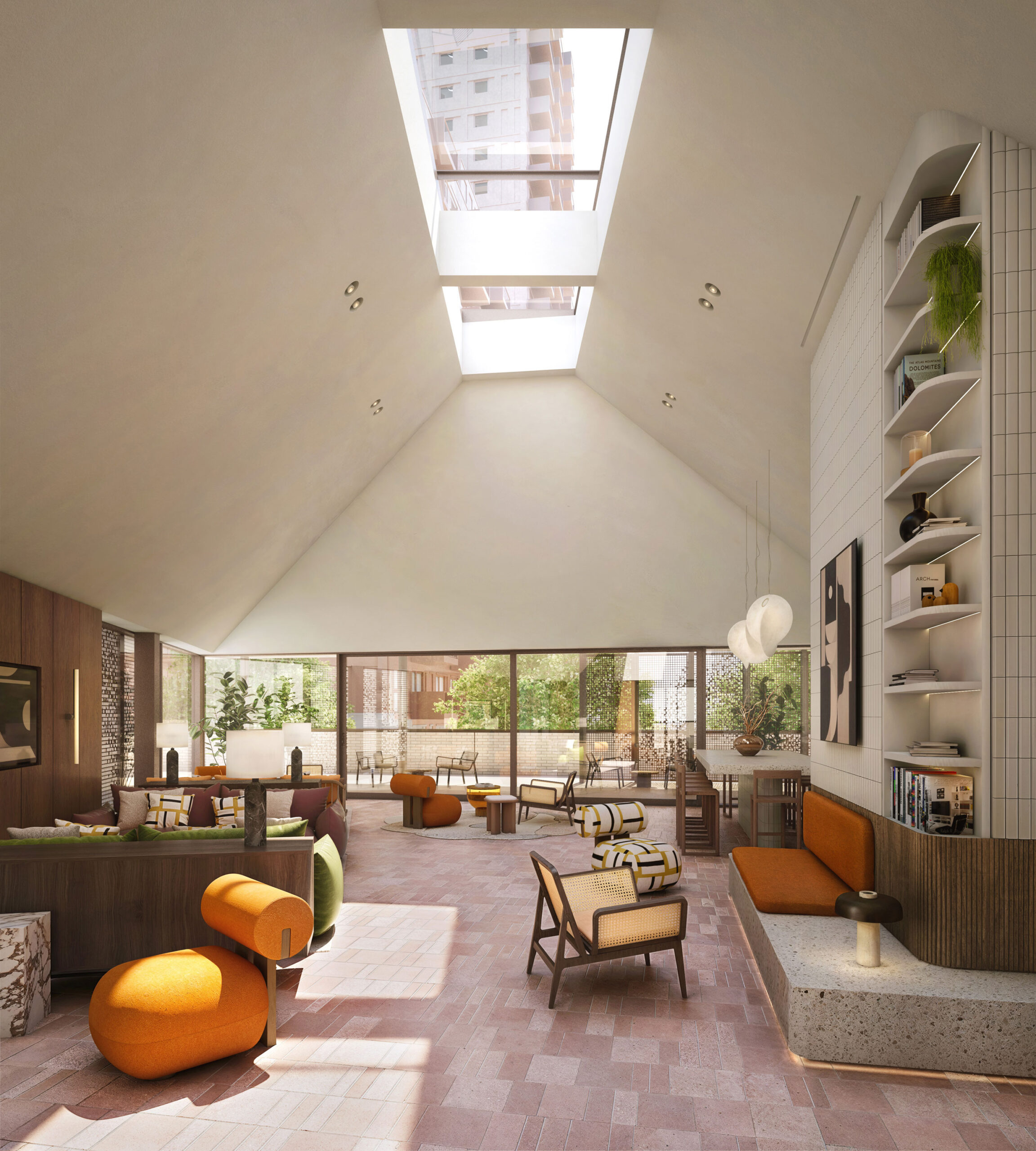
A pavilion and connection to nature.
The most unique aspect of this project was to create a physical connection to nature that was true to the core values of Canvas. Our ambition was to create a space that would enhance mindfulness of students by giving them a room that was fundamentally part of a garden space and somewhere to set yourself apart during the day. A place of mindfulness and reflection where singular and collective experience will be enhanced by that connection to nature.
We saw our spiral staircase that connections the lively and vibrant spaces below to this uplifting pavilion above through the analogy of a tree. The base is strong and clear as you approach it and as you come up through the stair and into the canopy you are greet by light and nature in the pavilion above. A space to take yourself away, a sense of calm in the daytime.
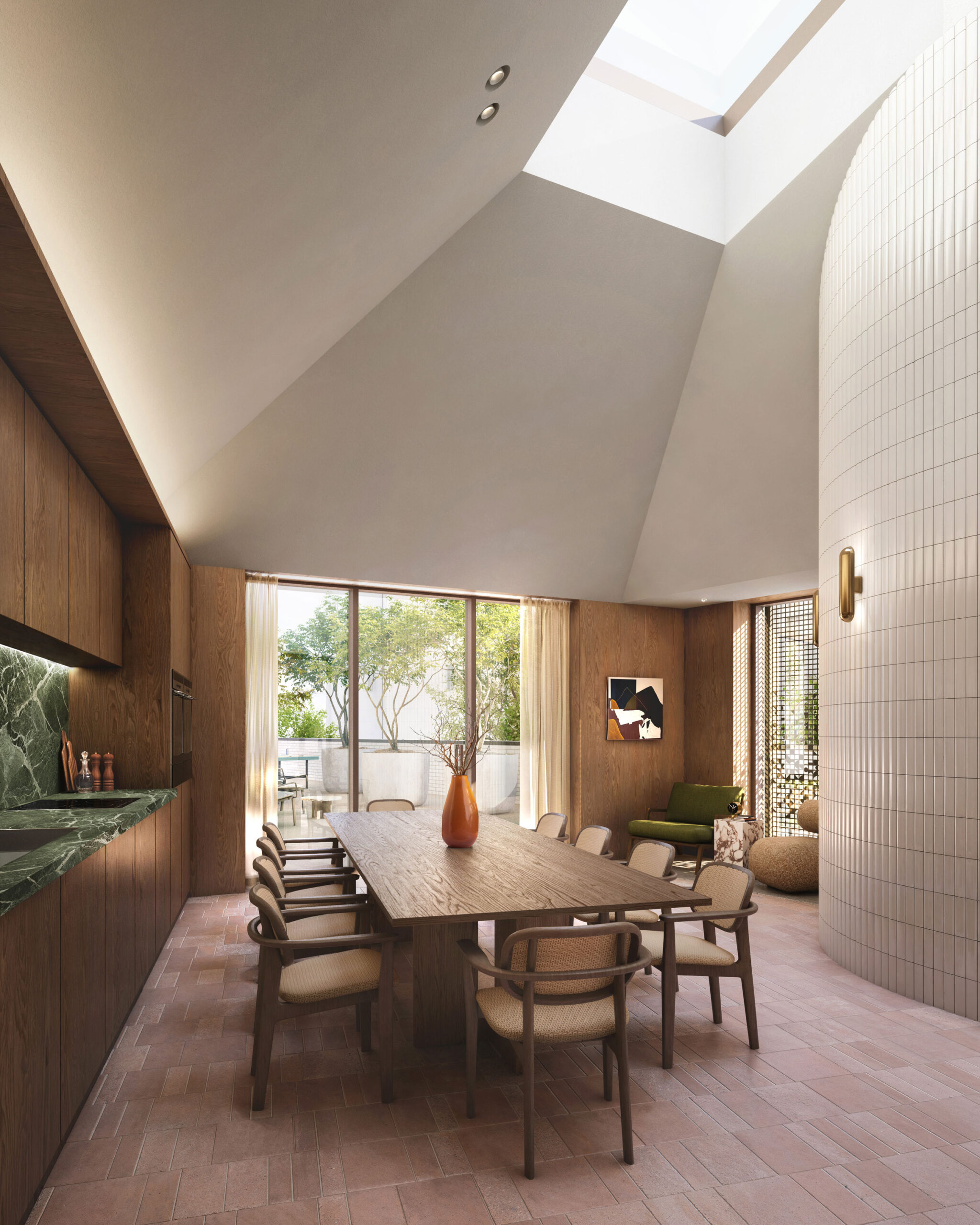
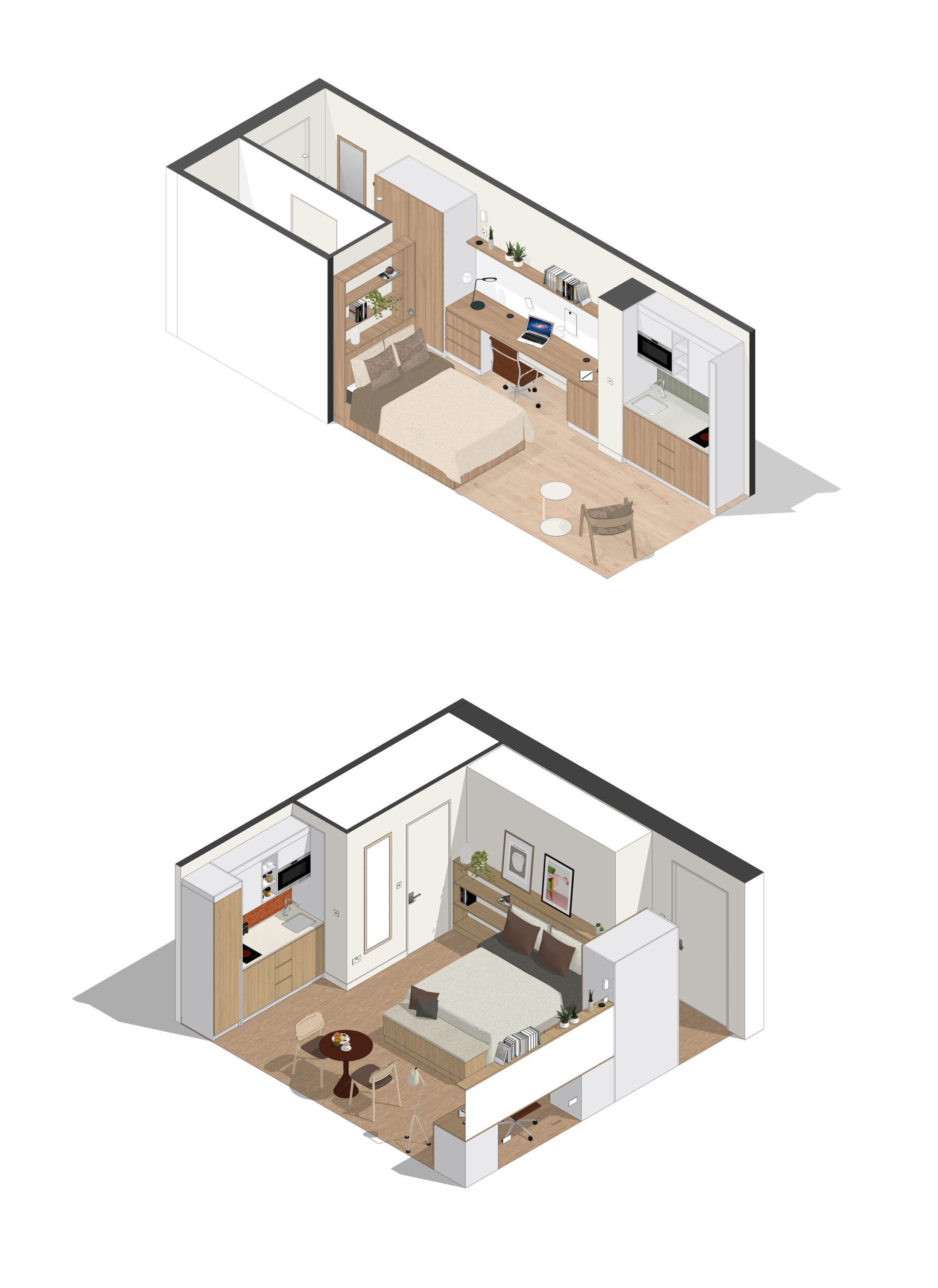
Student Rooms: The Curation of Home
Our approach to the rooms and corridors of the building was grounded in the same rigor of the amenity spaces. We wanted the residence to sense a coherence in design from the start of their daily journey from entering the building right through to the point they drop their bag and site down in their room.
This starts with the materiality of spaces. The use of a soft timber veneers to tie with the panelling detailing of the amenity spaces for example and the use of colour that varies across the tiling inlays to the kitchens, soft furnishings and lighting details. These themes are extended into the corridors and lift lobbies so that all spaces have an element of differentiation in terms of colour way and floor finish to heighten a sense of self and individuality.
Aligned with our design pillars for this project we are bringing an element of individuality and self-curation. The ability for everyone to create their own sense of home. To heighten this individuality, we have purposely made bed heads and shelving details that we really want students to use and curate helping making these rooms as personal as possible and heightening a sense of home form home.
