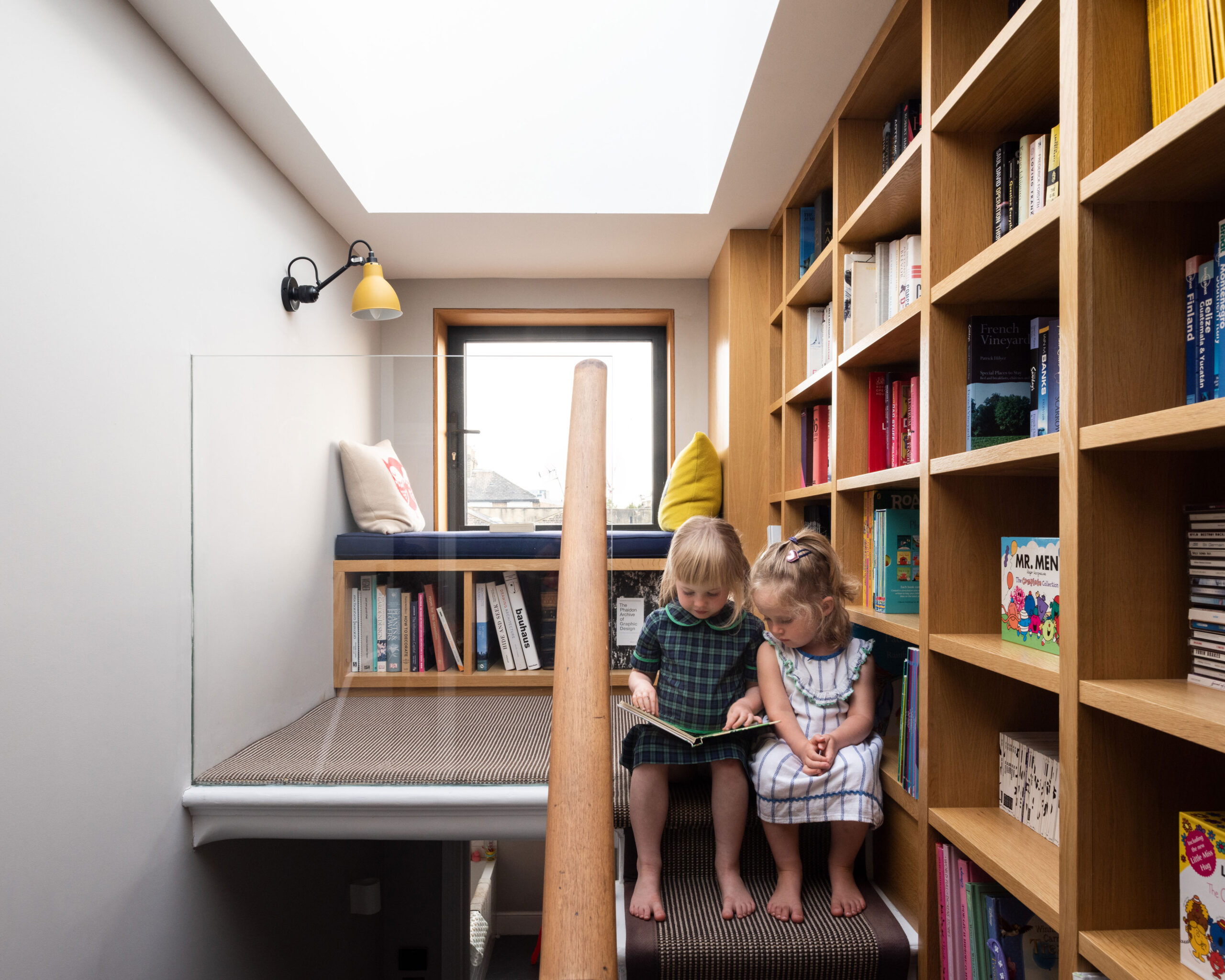House for Agnes
Embarking on a transformation, this ex-council property underwent extensive refurbishment after years of neglect. Our goal was clear: seamlessly blend the original features with contemporary additions to infuse the home with a playful and expressive spirit.
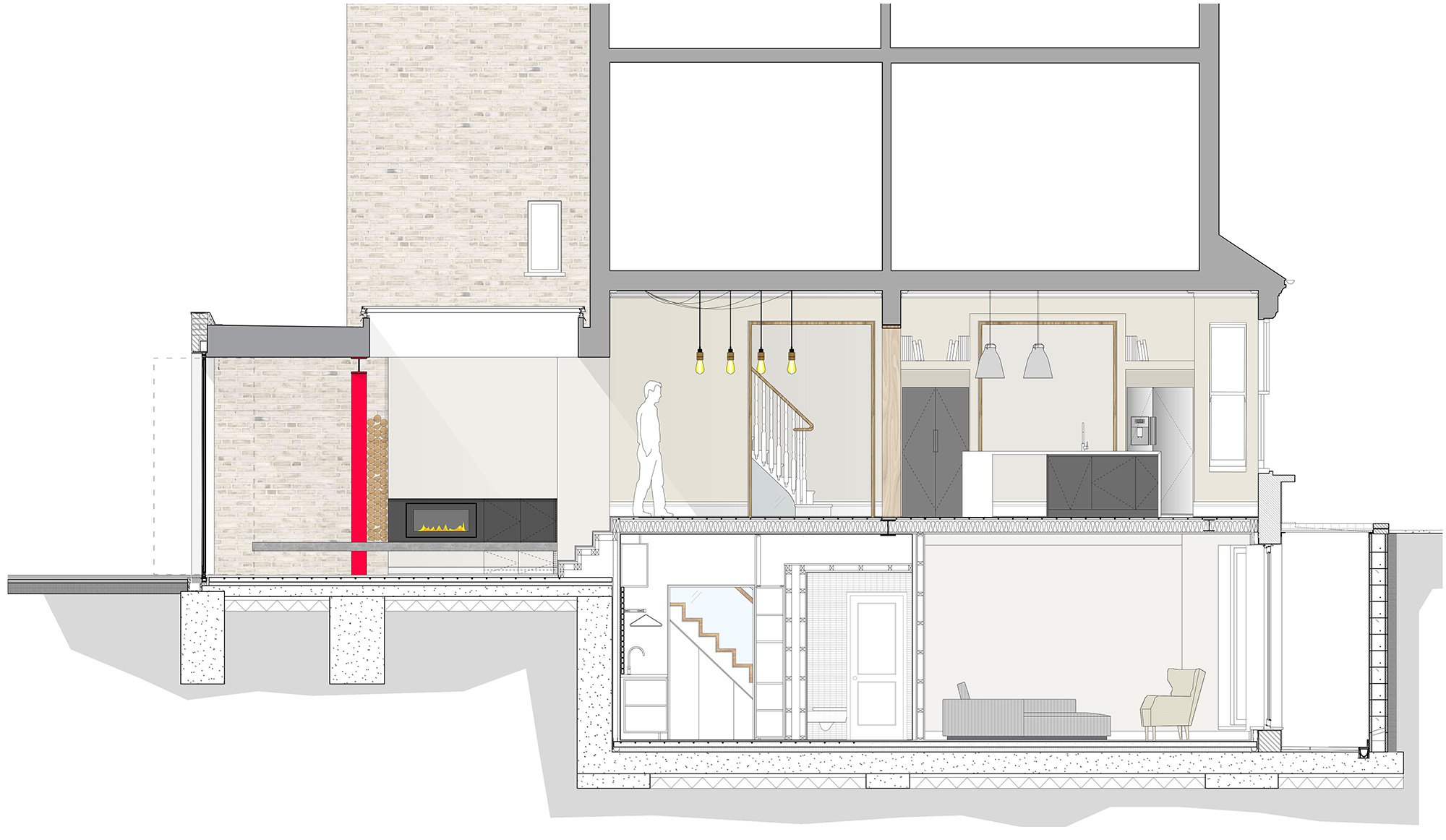
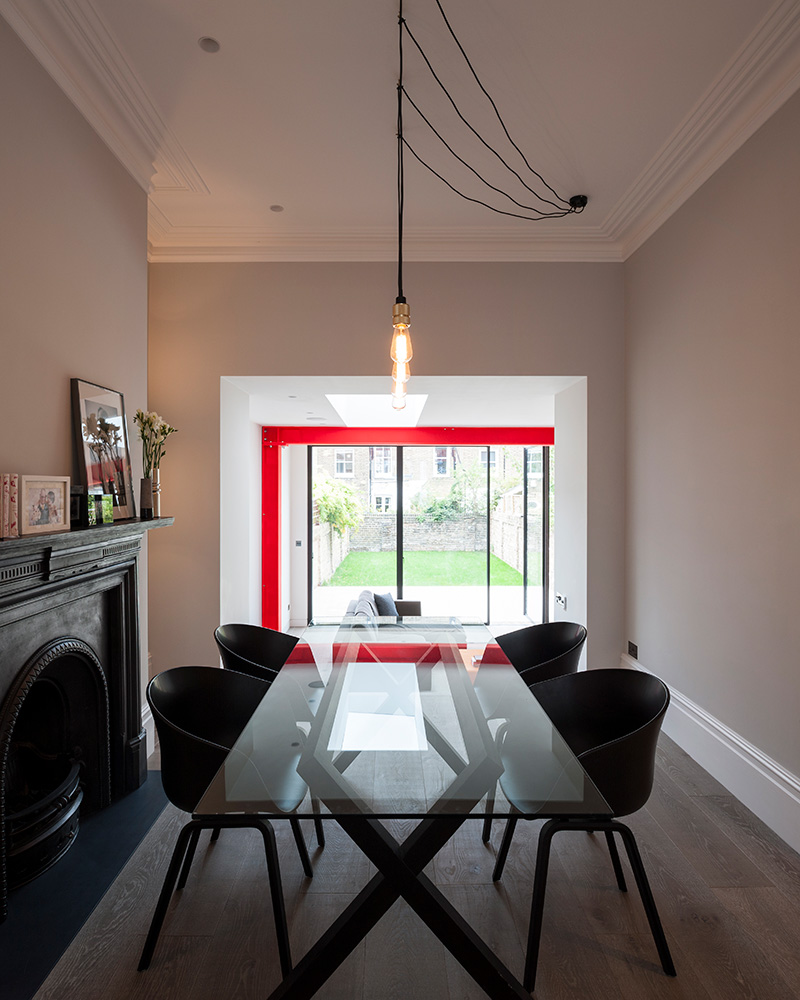
To achieve this, new openings were strategically introduced, preserving the period layout’s sense of separation while creating a fluid living space from the front kitchen to the rear reception, extending to the garden. Oak framing adorned the extensive openings in the original part of the house, maintaining the period cornicing and skirtings. Meanwhile, shadow gaps and flush skirtings complemented the modern elements.
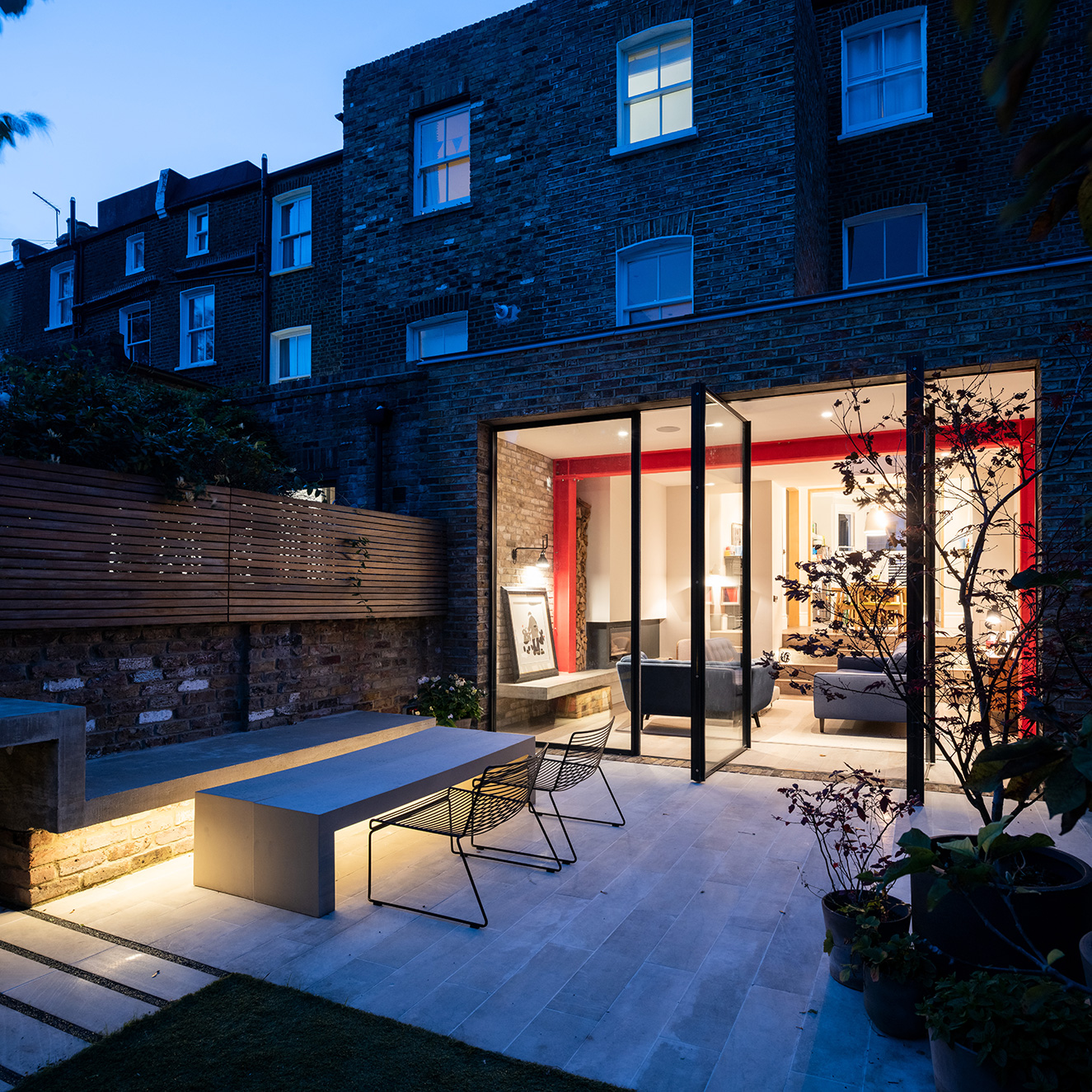
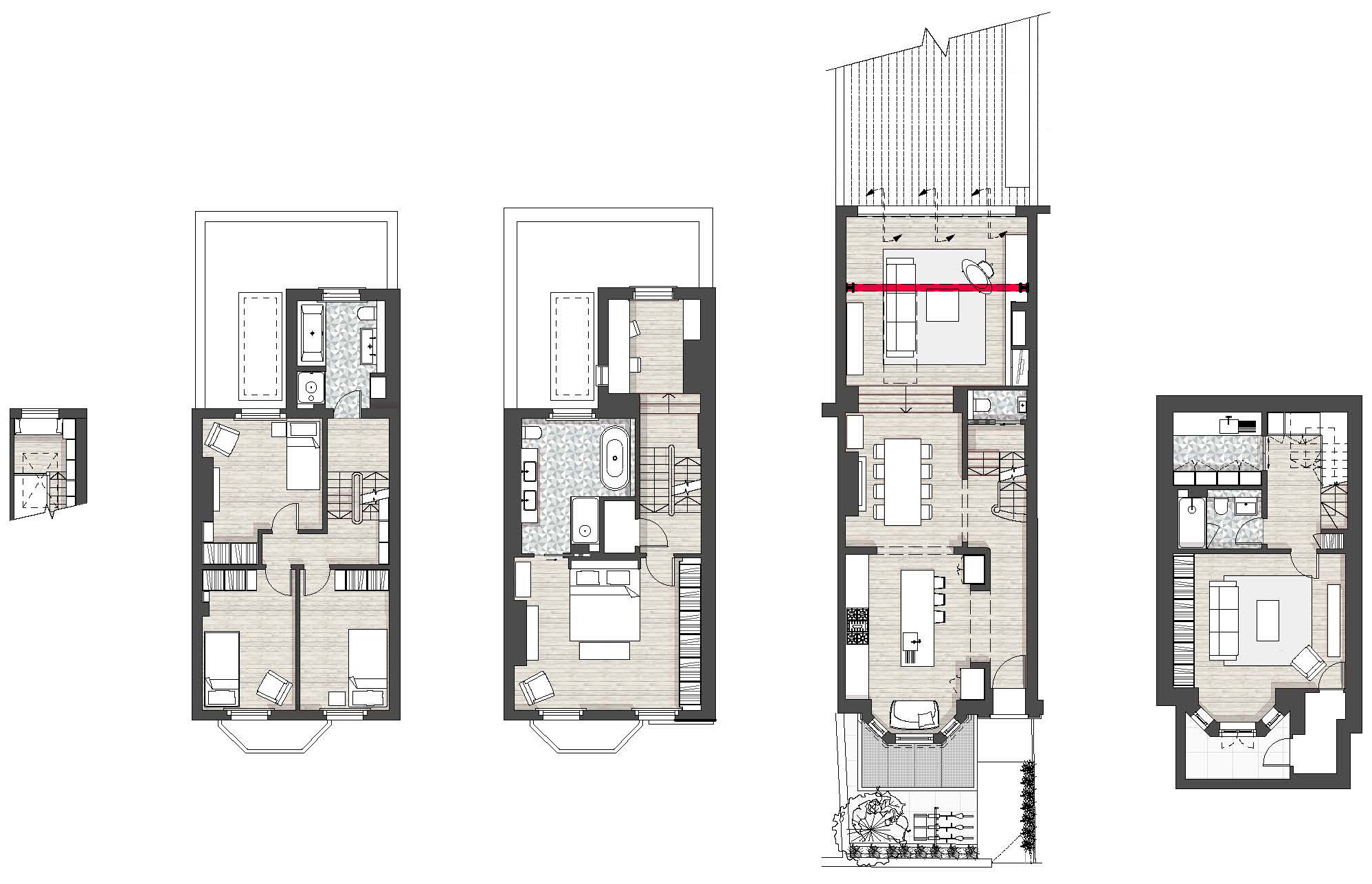
The new rear extension, stepping down, enhanced visual and physical separation from the street, prioritizing privacy. Neon red highlighted the exposed steelwork, framing the garden view and forming a captivating composition with the contemporary fireplace at the heart of the family room. This vivid colour not only expressed the extension’s structure but also became the visual identity of the living spaces. Materiality followed suit, transitioning into crisp contemporary concrete from the softer oak at the front of the house.
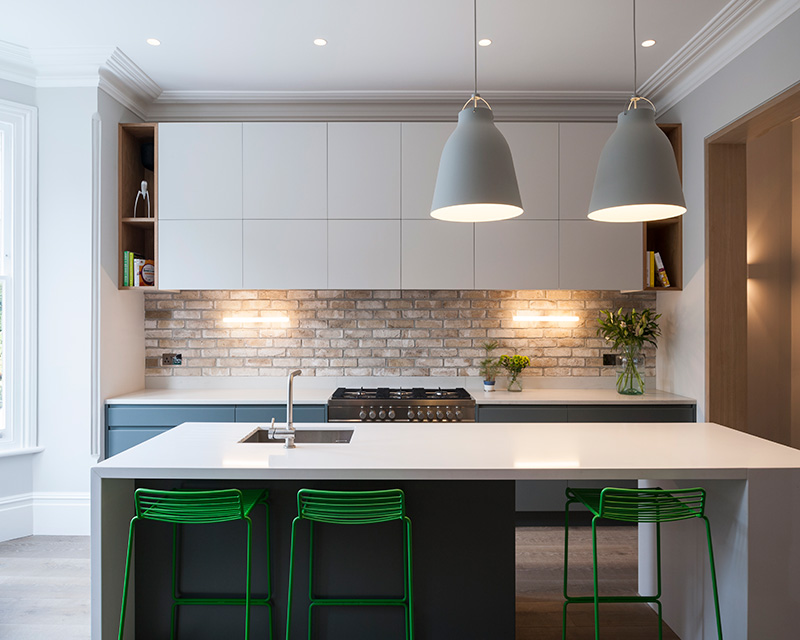
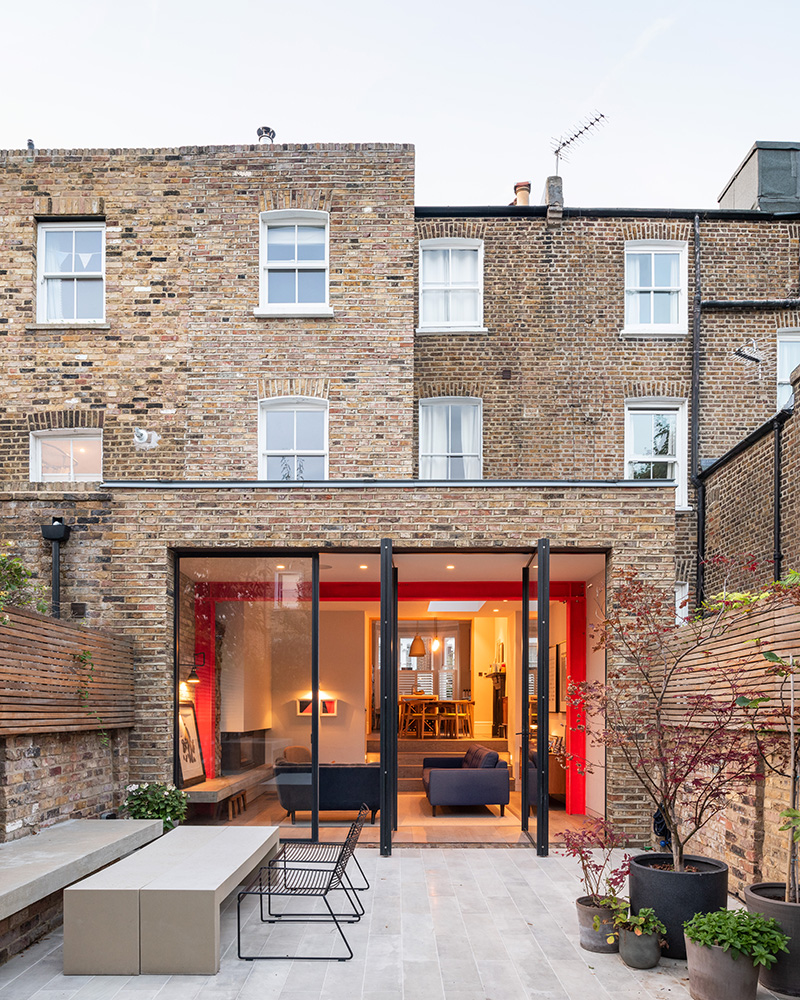
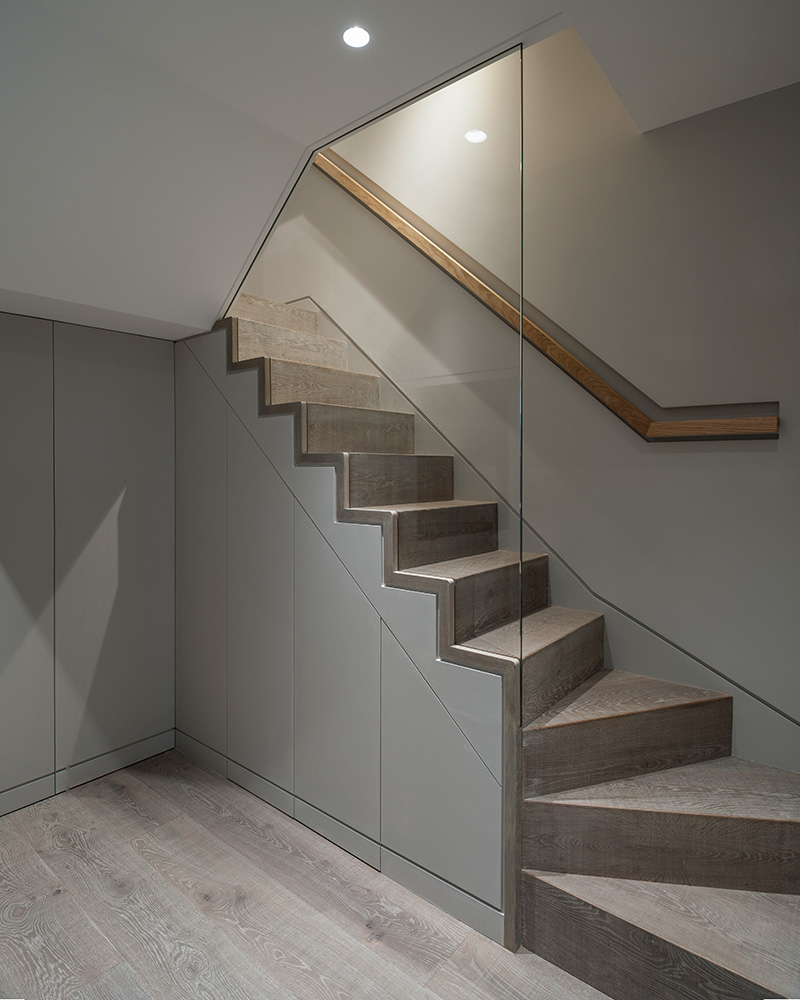
Beneath the original house, a new basement emerged, extending the front bay into a lightwell to invite ample natural light. Generous ceiling height facilitated a seamless connection with the ground floor, providing space for a utility room, storage, and a versatile bedroom suite/family room.
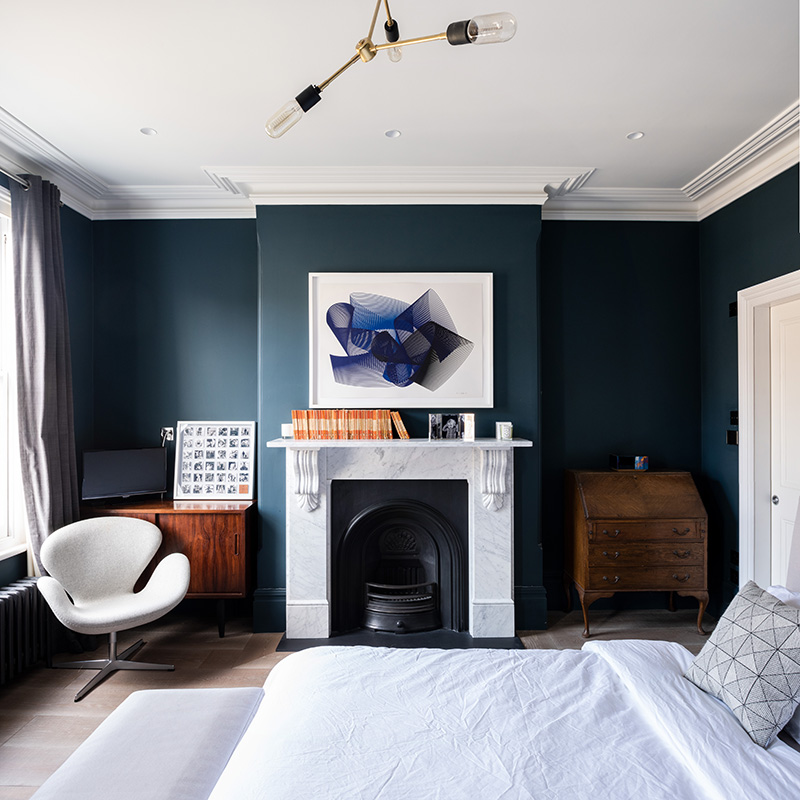
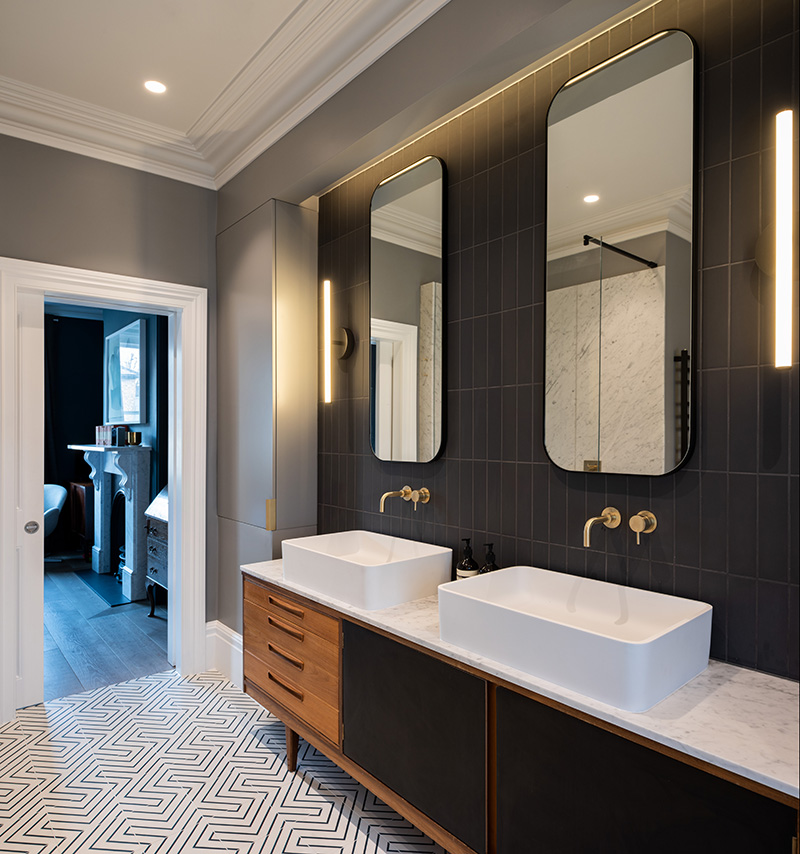
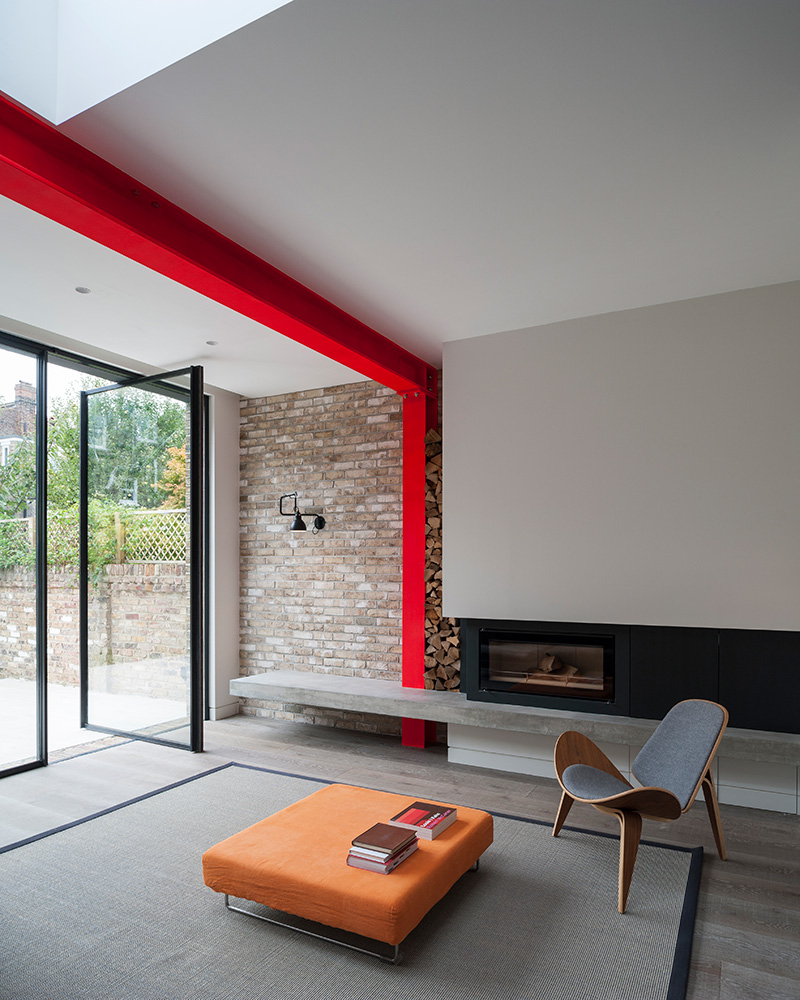

Upper floors underwent thoughtful reconfiguration to accommodate spacious bedrooms and bathrooms for the growing family, even extending the closet wing to include a study.
Crowning the residence, the top floor revealed an intriguing historic water tank space transformed into a library. Joinery adorned the walls, and a supersized rooflight flooded the stairwell with an abundance of light, creating a harmonious blend of history and contemporary living.
