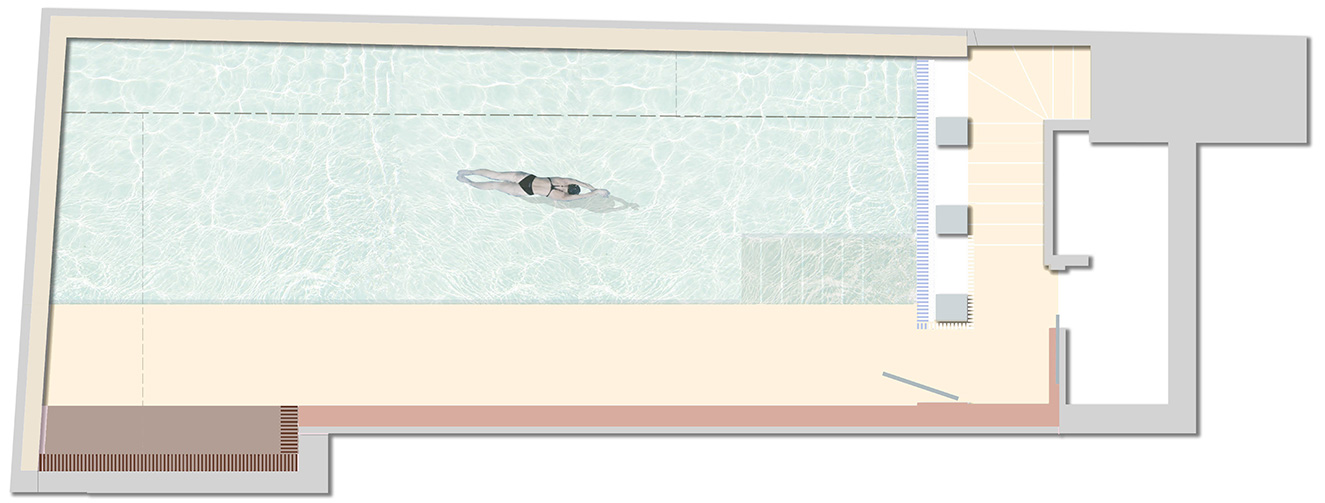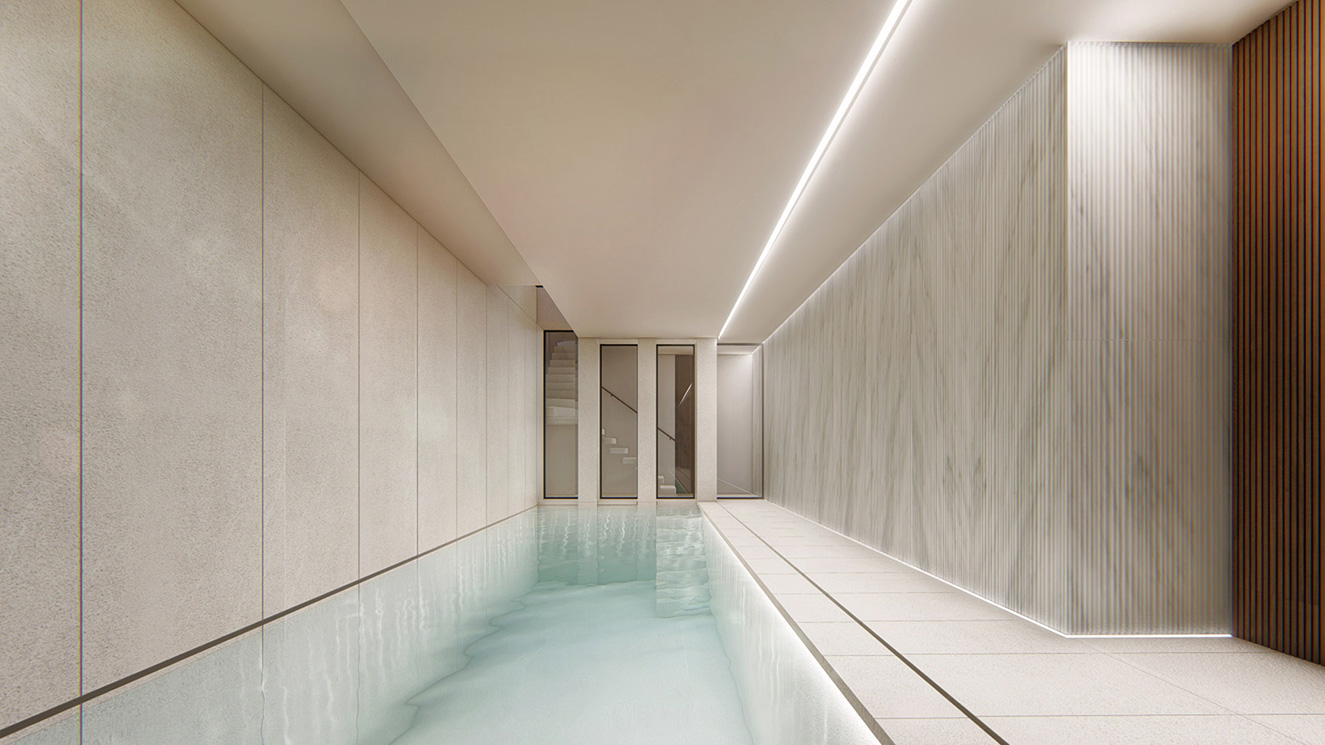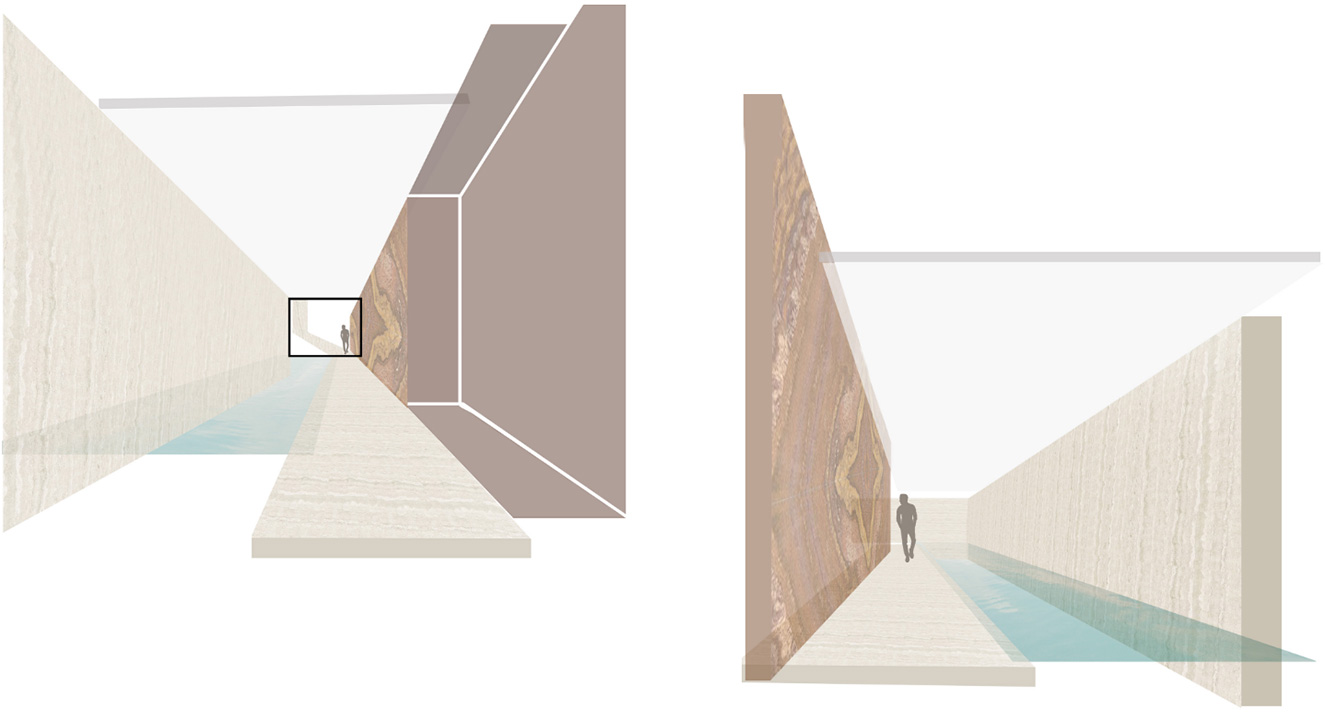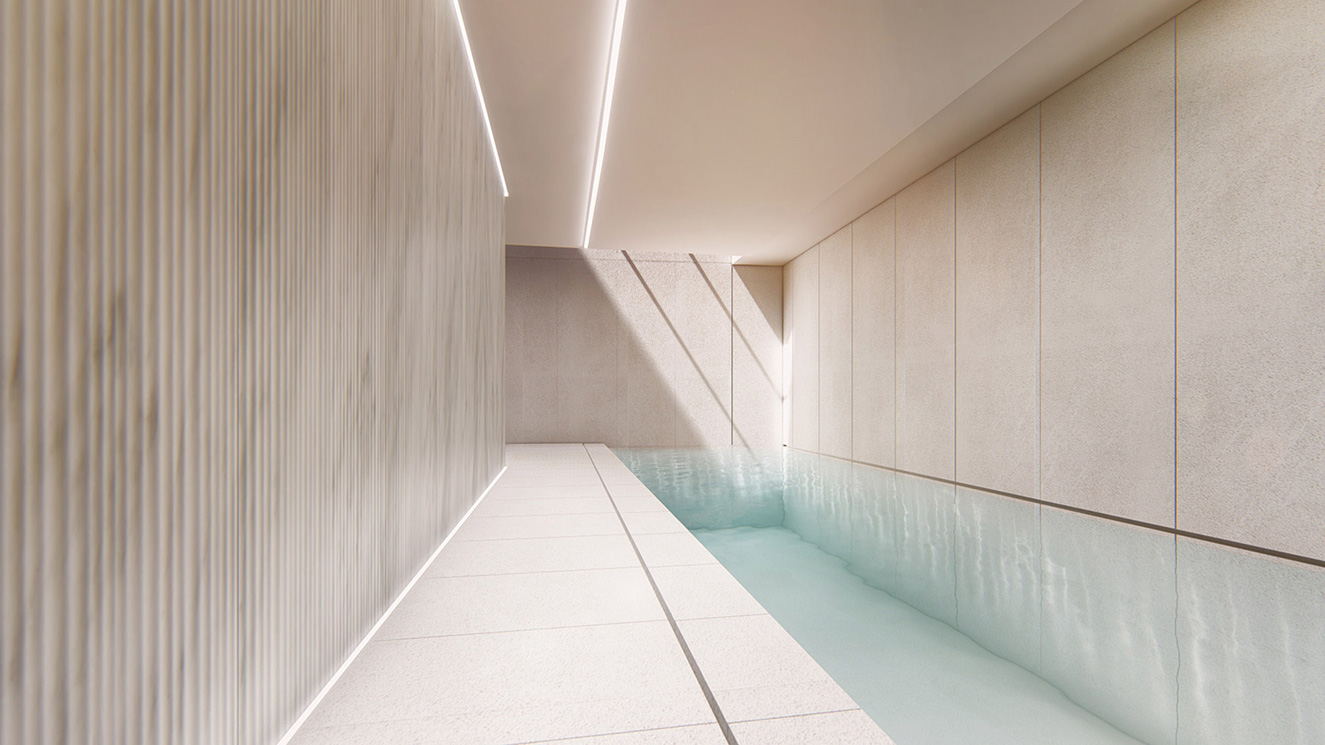Holland Park
Pavilion House
At the heart of this project lies a former semi-buried stable block, now transformed into an underground home retreat. Situated alongside a Grade Il listed Mews, we bid farewell to most of the original structure, welcoming a new chapter-an unconventional choice of an upside-down house crowned by an elegant pavilion in Holland Park’s heritage-rich environment.
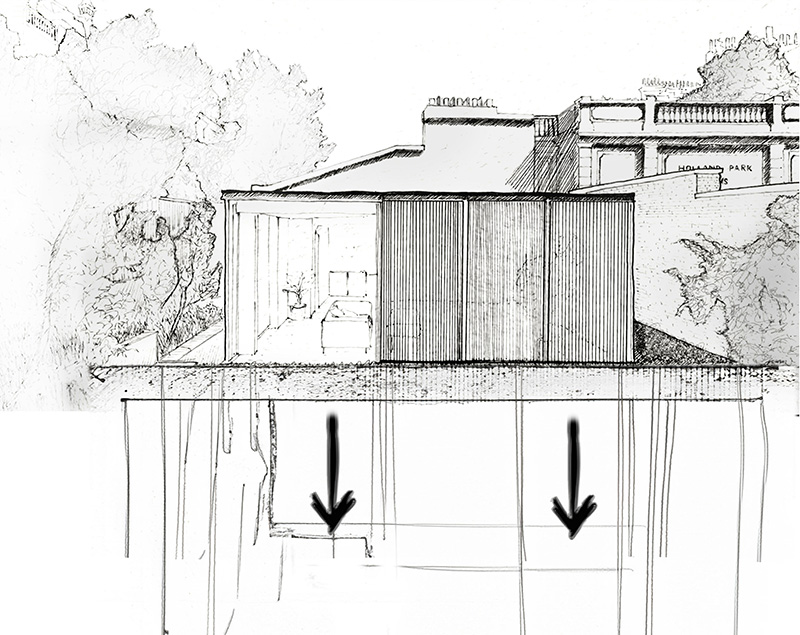
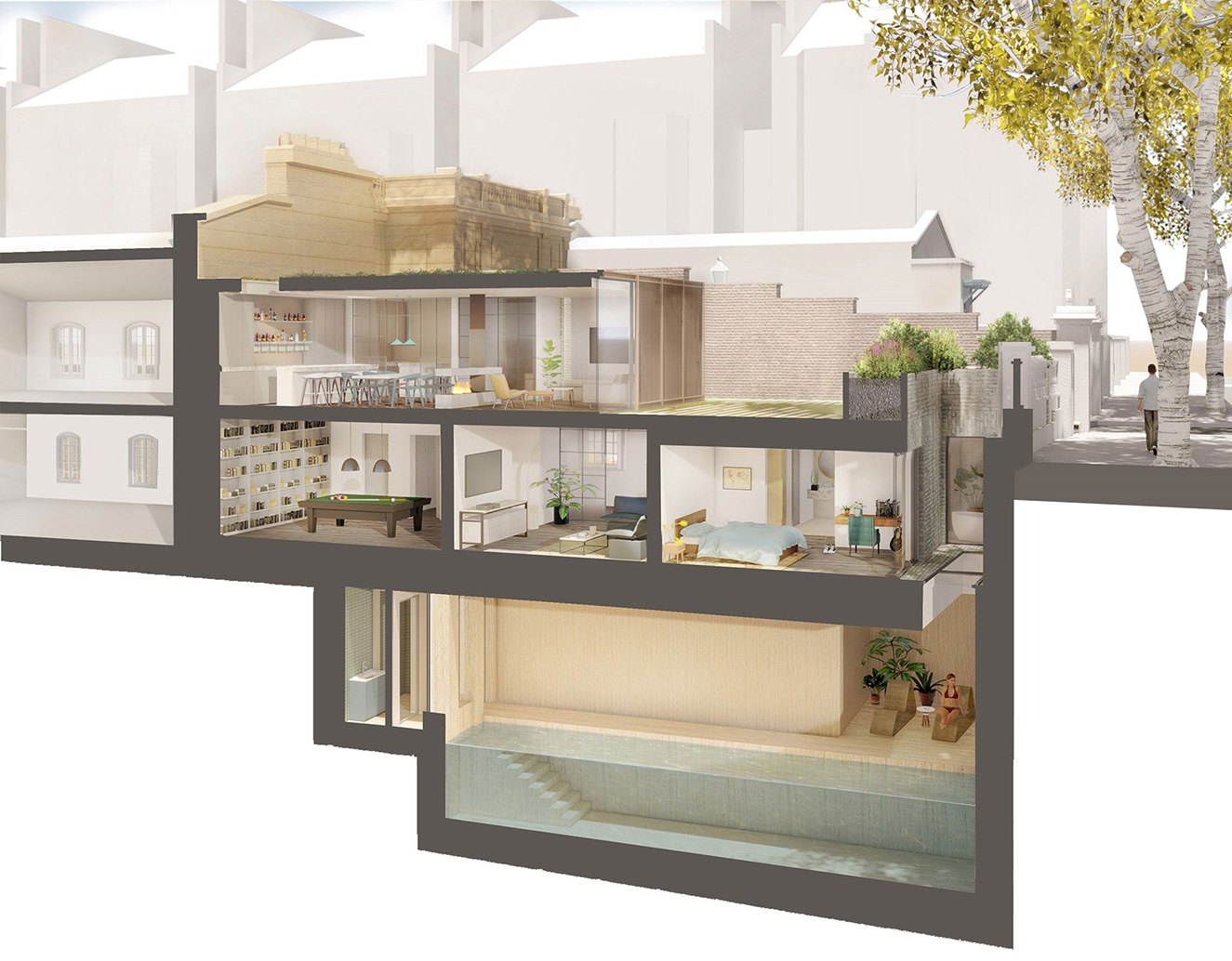
Through close collaboration with conservation officers and our perceptive client, we navigated the site’s sensitivity, embracing a design that speaks with subtlety. The guiding principle is a ‘pavilion in a garden, a design choice that nods gently to the natural surroundings.

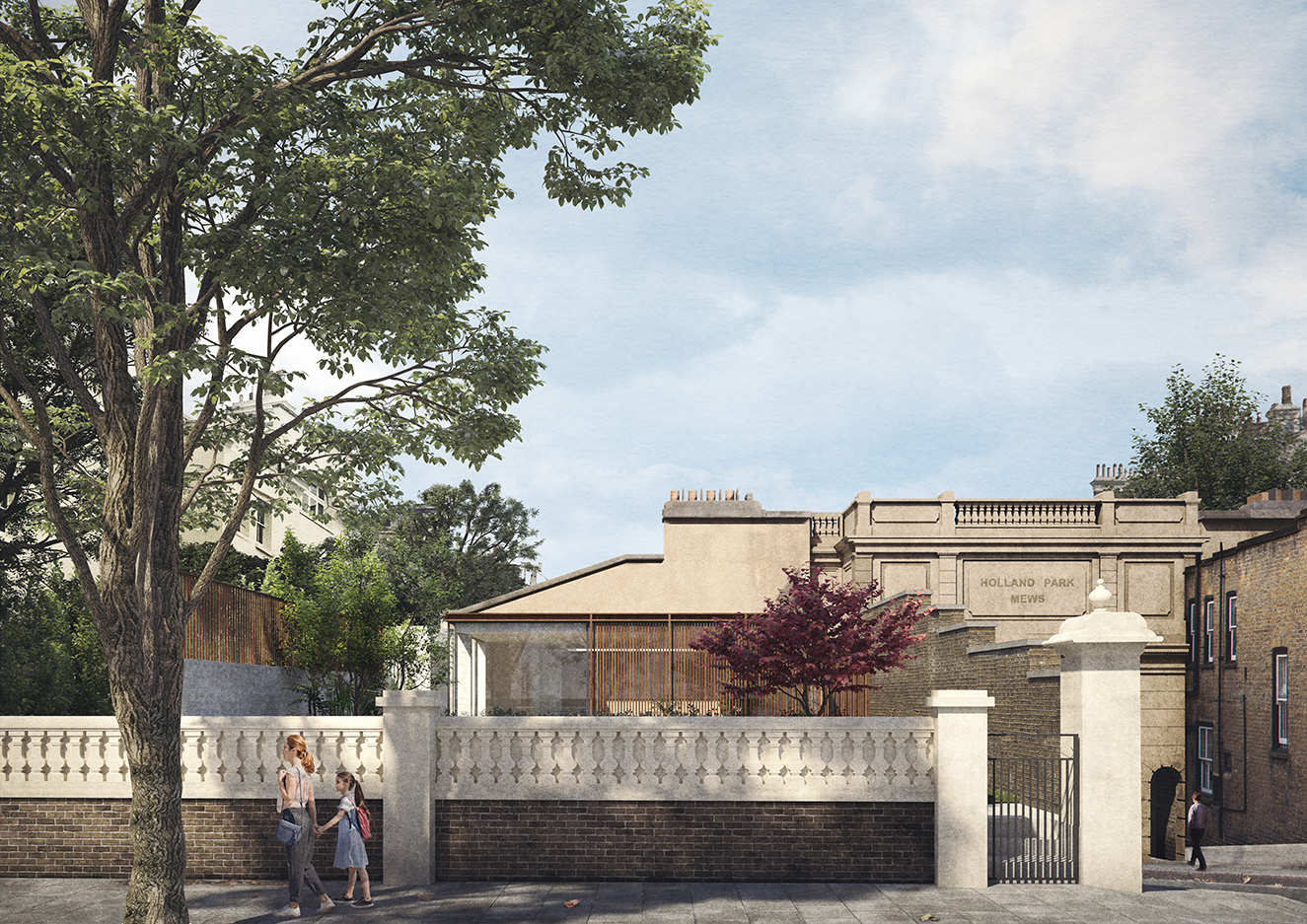
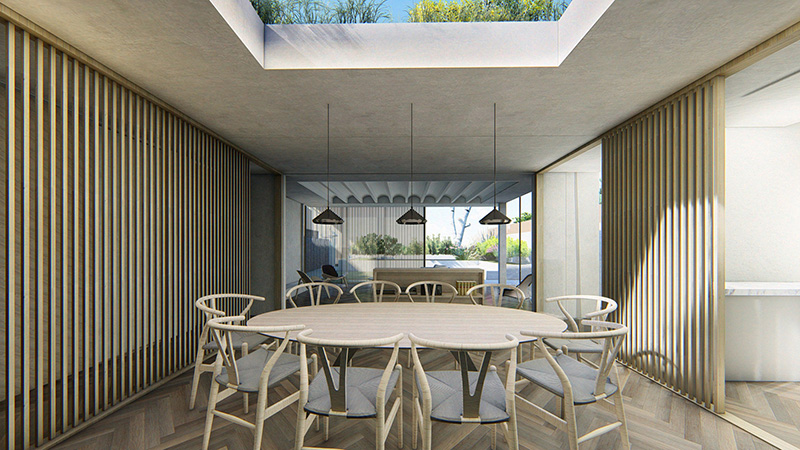
The upside-down house model places ground-floor living spaces amid garden views, while bedrooms find a peaceful home on the lower ground level, complemented by courtyard lightwells and glass walls for a touch of daylight and a connection with nature.
Delving below ground, a basement level houses a serene swimming pool suite. The position of walk-on rooflights set into the lightwells at the lower ground floor, as well as the light coming from the vertical staircase void, invites a soft glow into this subterranean retreat.
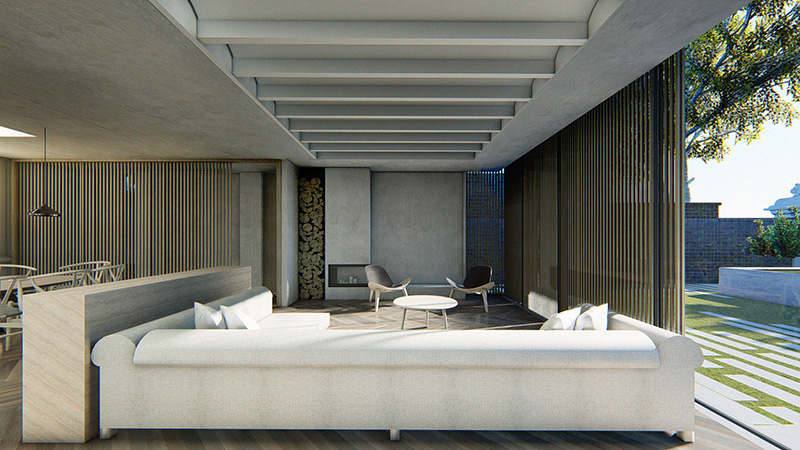
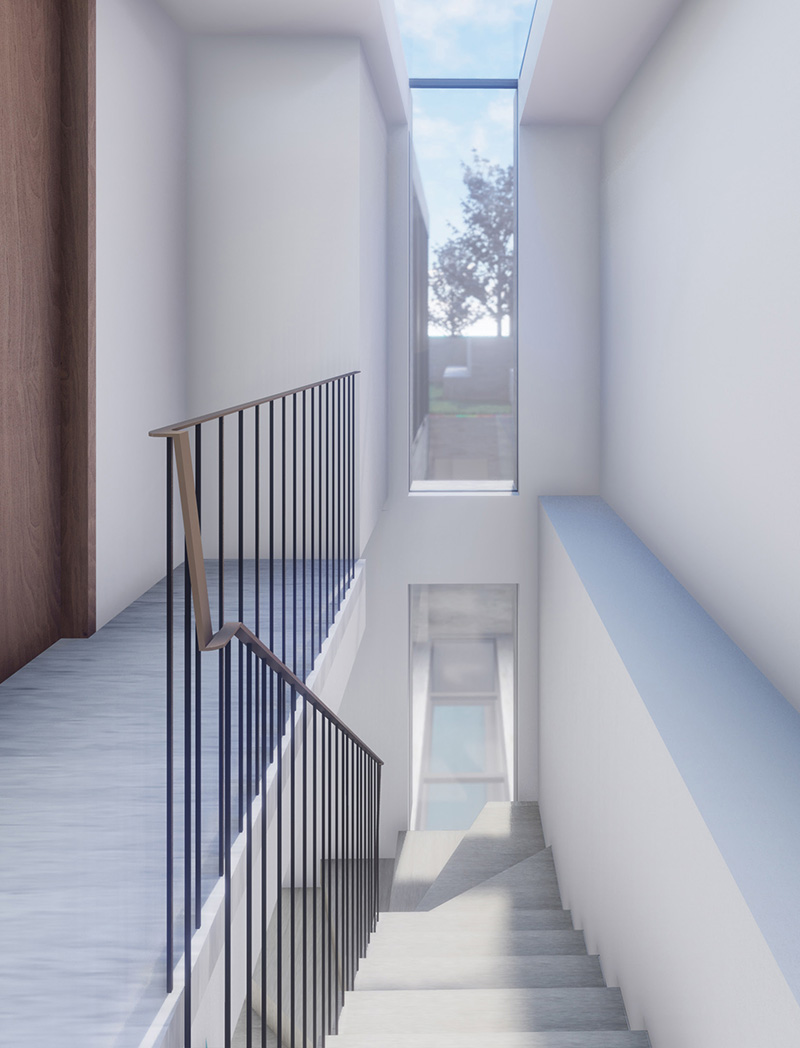
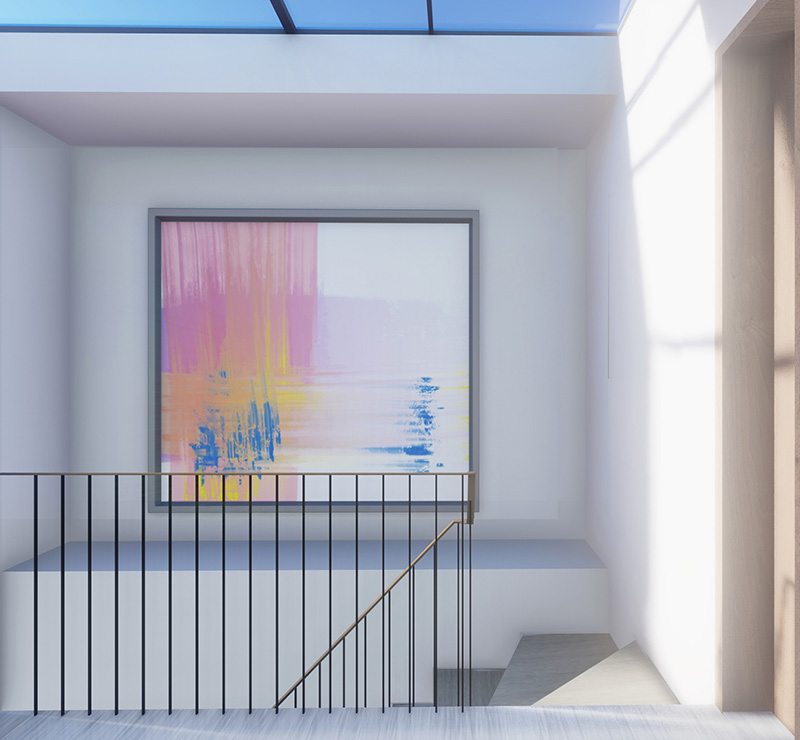
In crafting this narrative, the material palette unfolds deliberately- a symphony of local historic masonry as the foundational note, balanced with dark hardwoods and minimally framed glazed elements. The natural materials, along with the movement of the water and the trees, enhance the appearance of a pavilion garden that channels natural light into the protected levels below.
