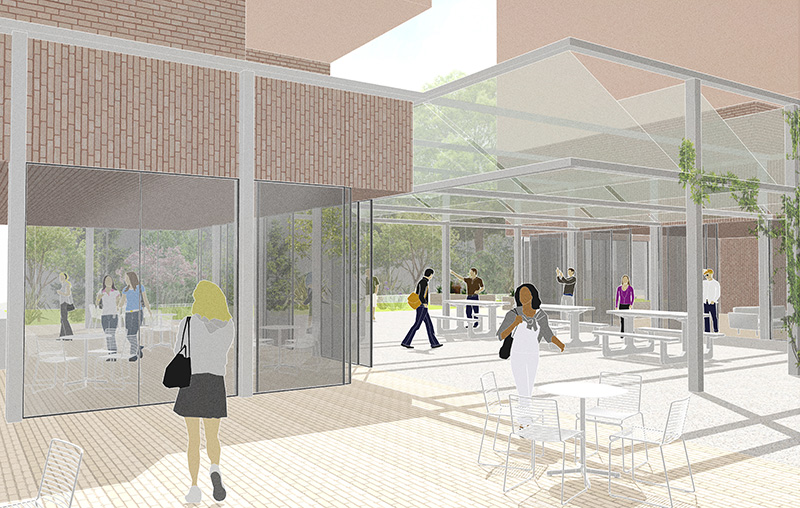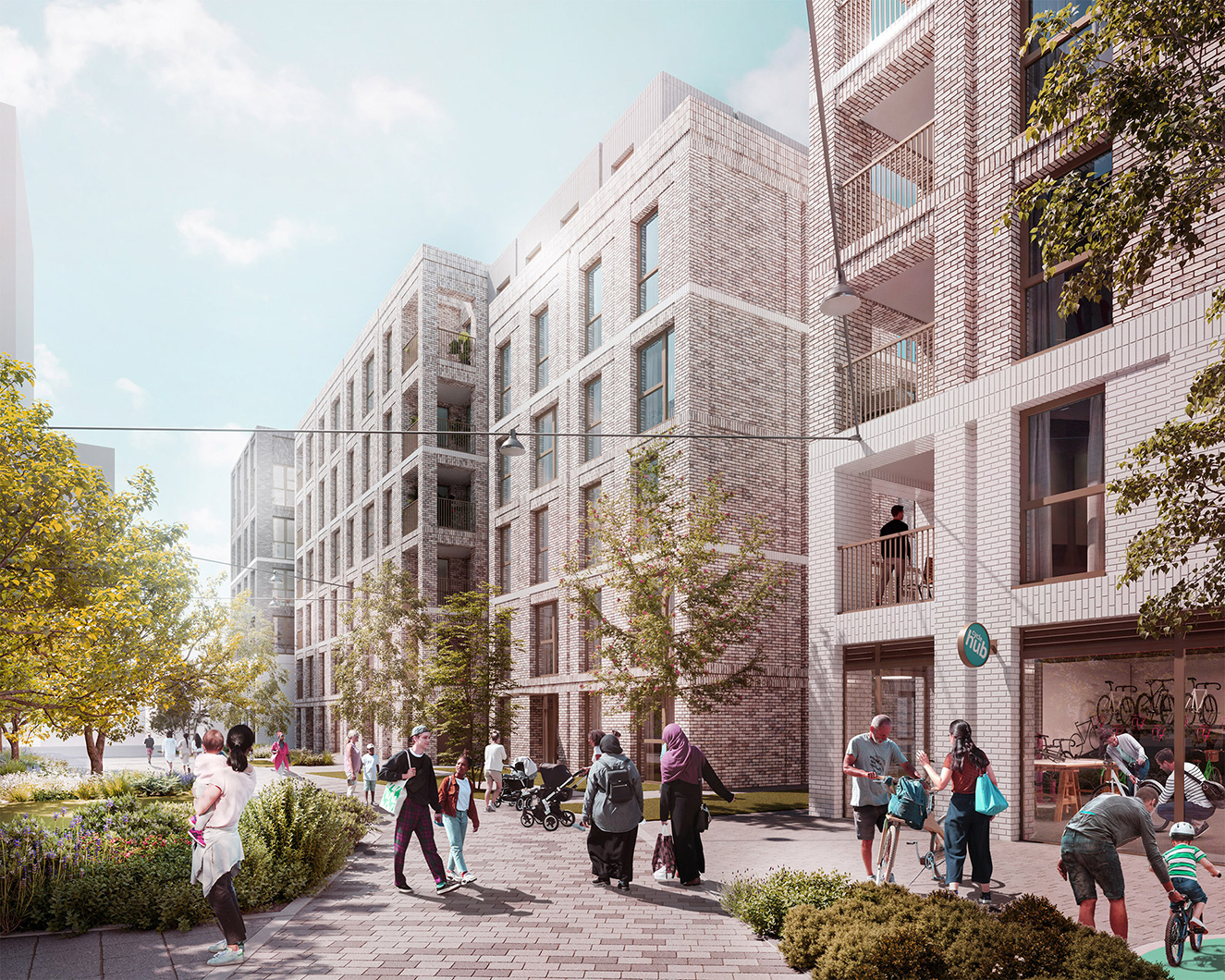Friary Park
Friary Park forms part of a masterplan to redevelop an existing 1980’s estate through a series of phases providing circa 1200 new homes to rehouse existing residents as well as welcome new.
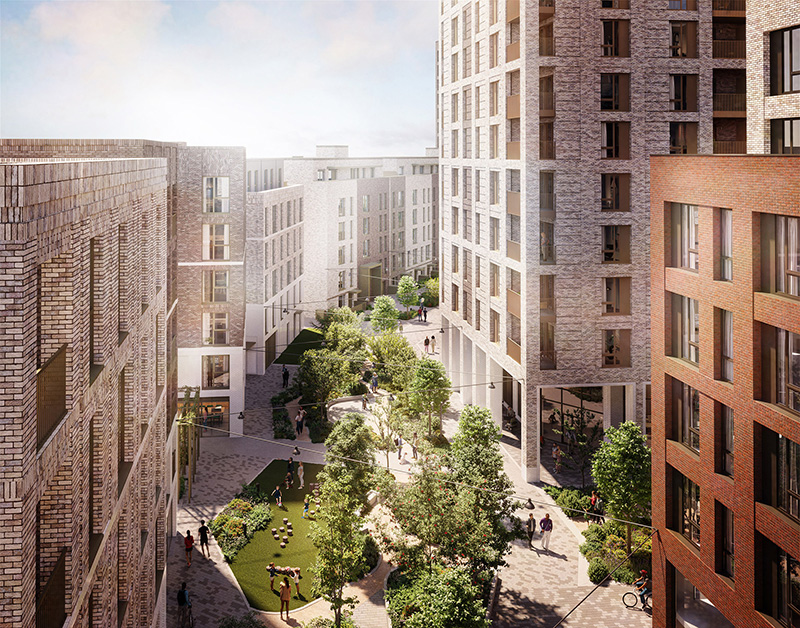
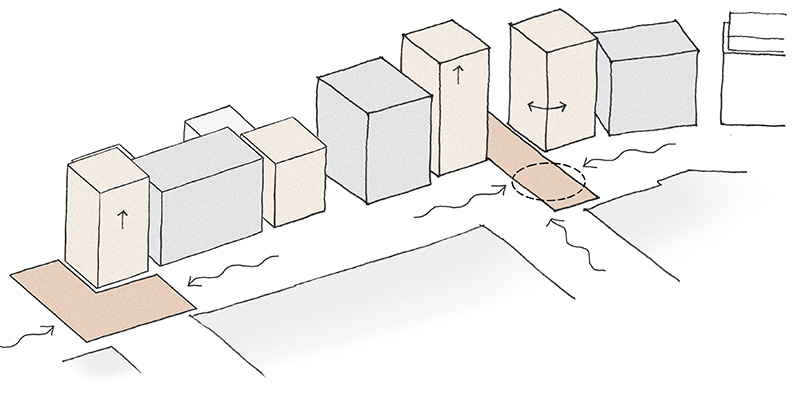

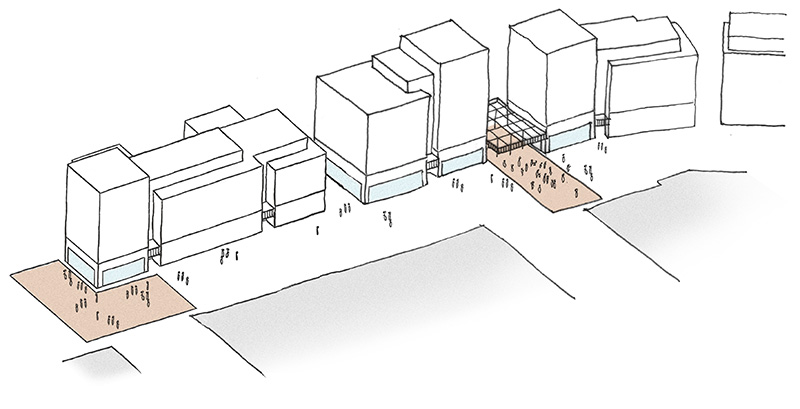
Our involvement included the development of 3 apartment blocks at the centre of the site providing 88 affordable apartments, a selection of community facilities and development of the garden square at the heart of the project.
Our approach was to lead from the design of public space, using the buildings to frame the new square and key routes, then activate public space through community facilities including a community kitchen, community workshop, bike hub and patting shed which connects with the square and surrounding allotment gardens to create a centre far community activity.


Our involvement included the development of 3 apartment blocks at the centre of the site providing 88 affordable apartments, a selection of community facilities and development of the garden square at the heart of the project.
Our approach was to lead from the design of public space, using the buildings to frame the new square and key routes, then activate public space through community facilities including a community kitchen, community workshop, bike hub and patting shed which connects with the square and surrounding allotment gardens to create a centre far community activity.

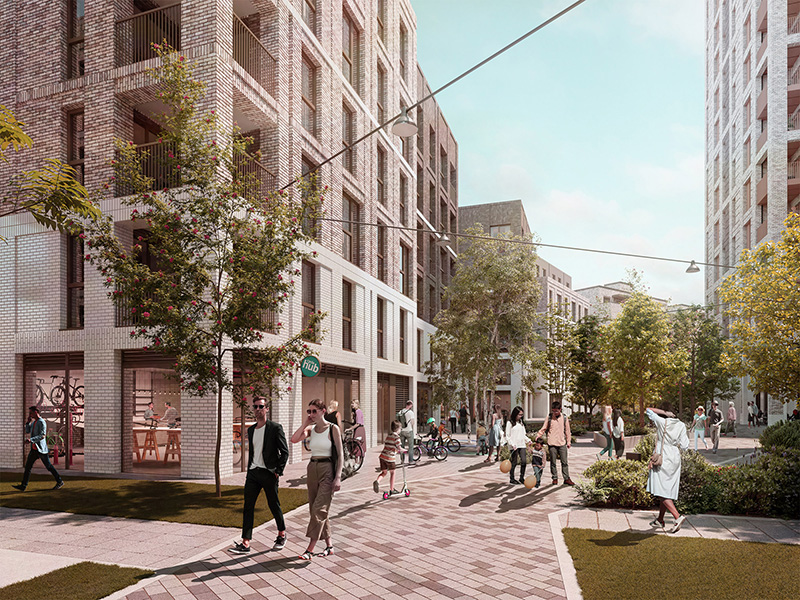
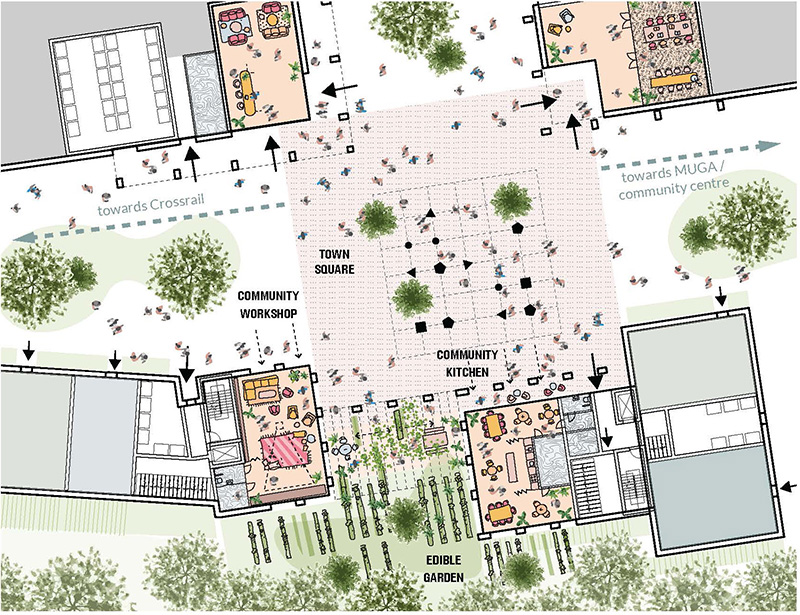
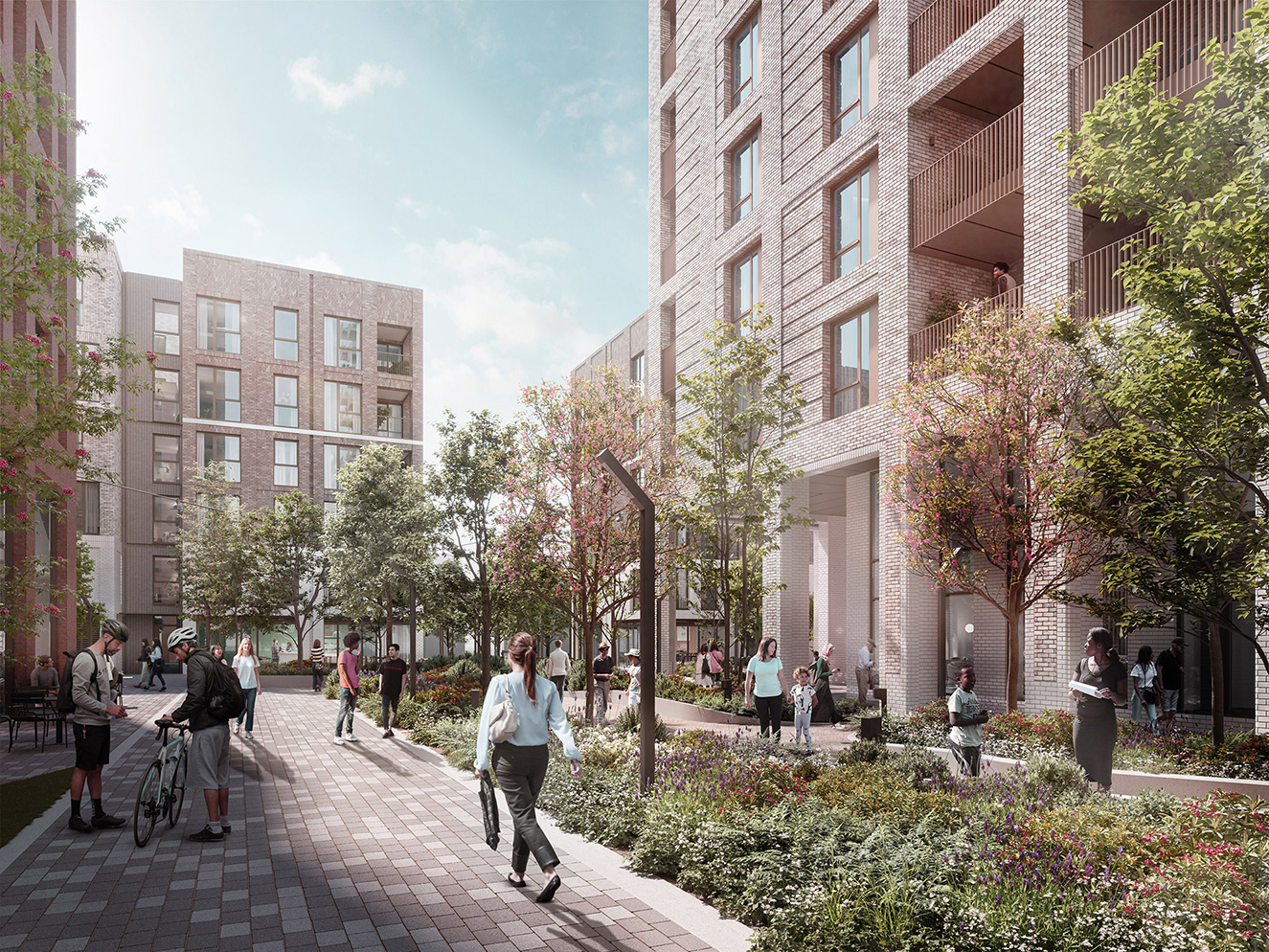
The design of the buildings utilises a simple palette of brick, ribbed cement cladding and glazed brick with elegant metalwork details. Variations in tone of brick are used to aid in breaking down the mass and give each block individuality whilst connecting with the palette of the wider site. We also strategically raised the heights of parapets and changed the positioning of the buildings along the pedestrian routes to create a townscape which reacts to the public realm and provides a series of key focal points to aid with navigation through the site and enrich the experience for residents moving through the site. Works are currently ongoing on site.
