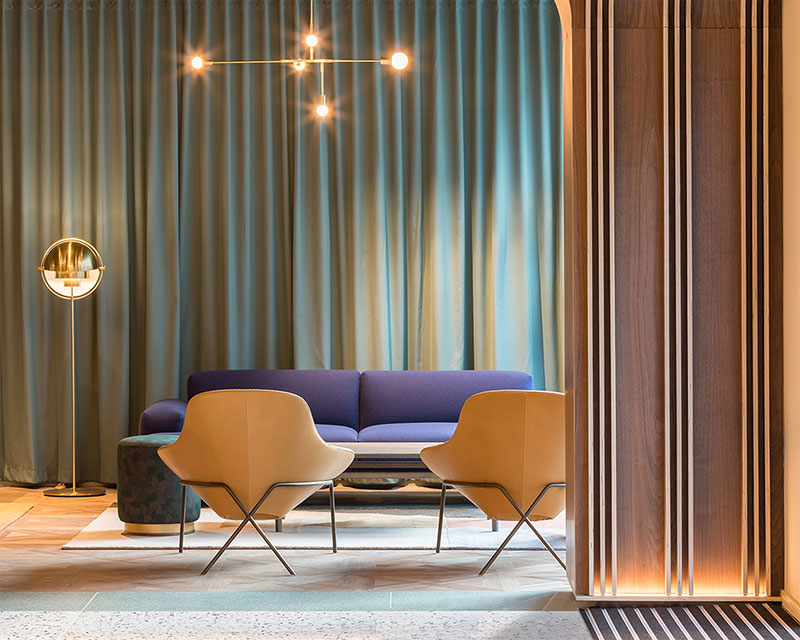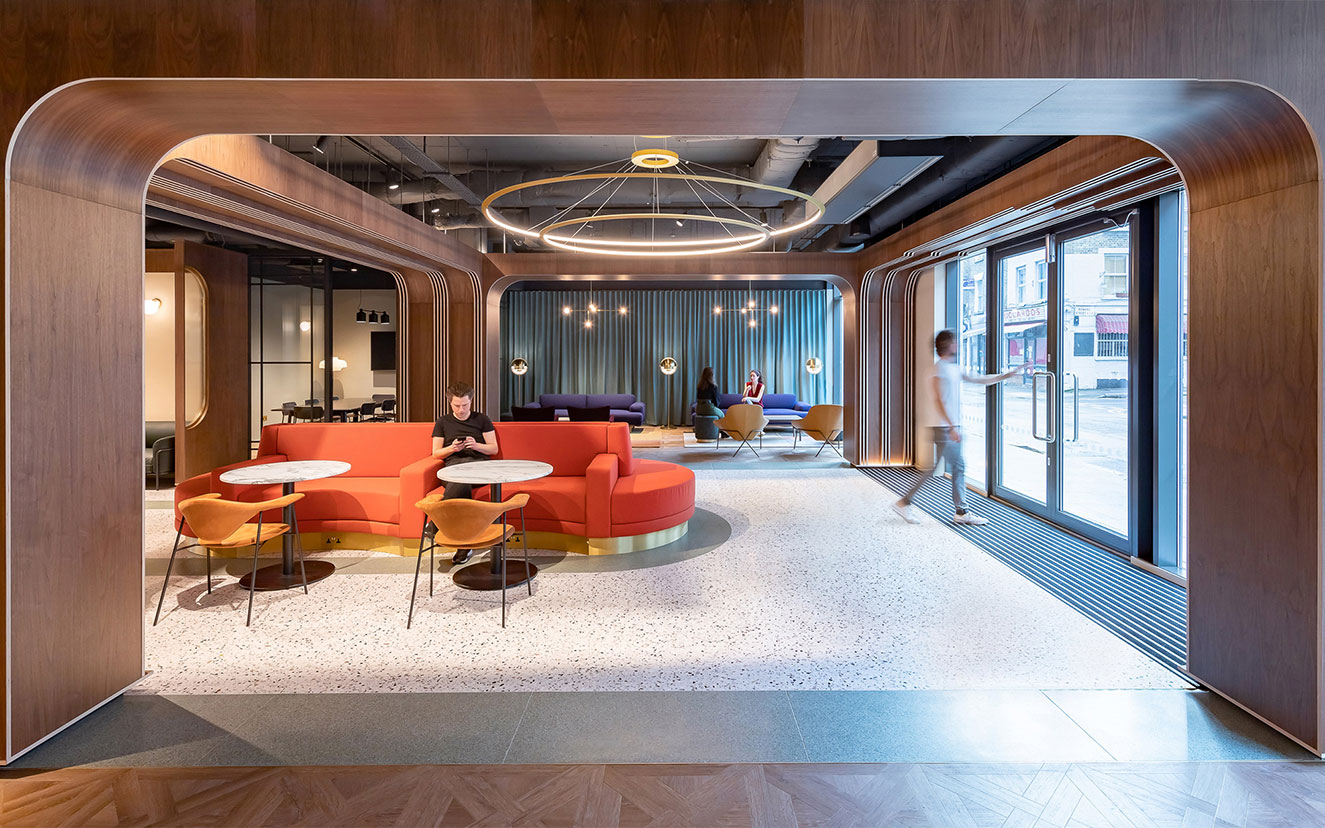Chapter Old Street
TiggColl were tasked with creating a new vibrant entrance reception, lounge and study space for a co-living building on the edge of the City of London.
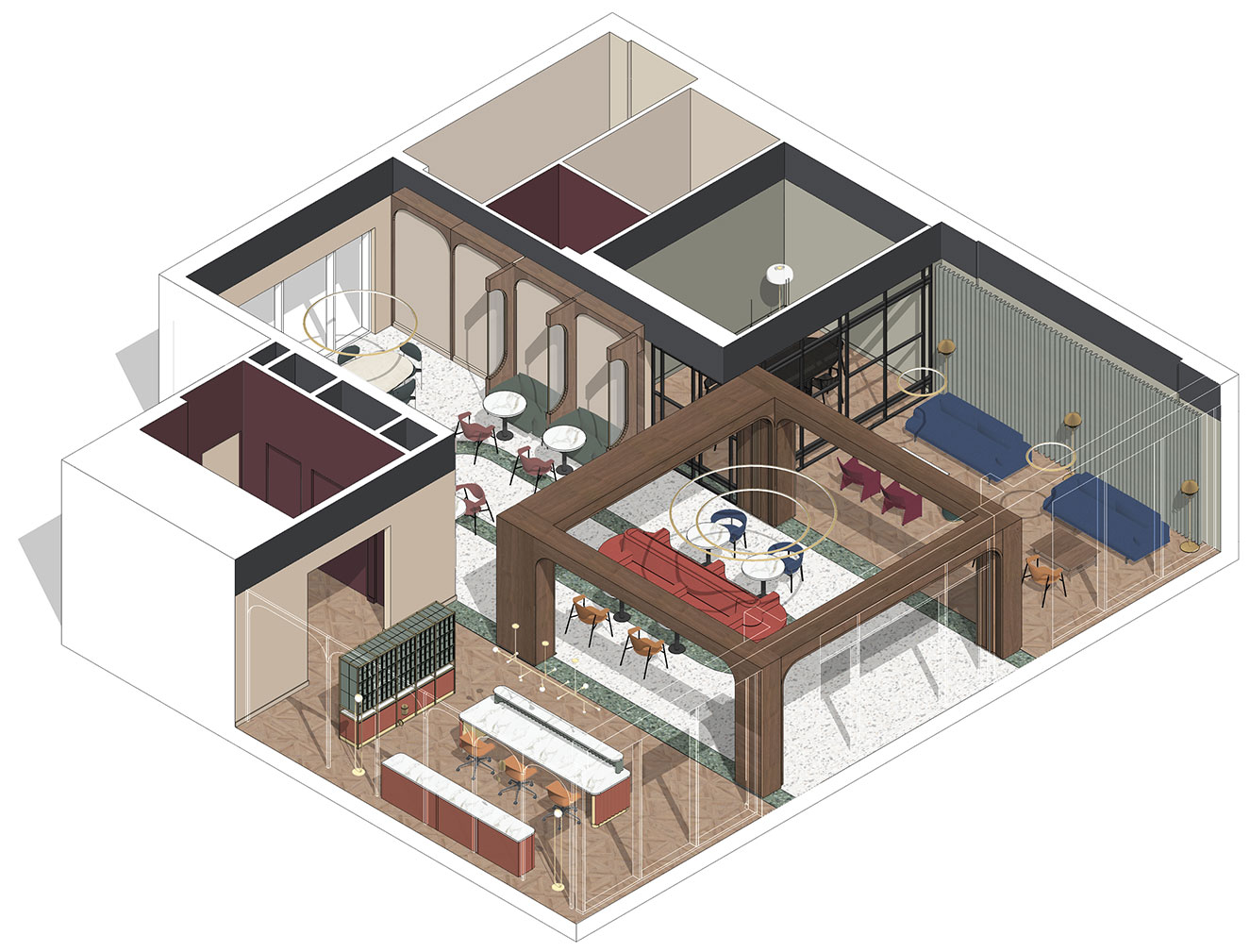

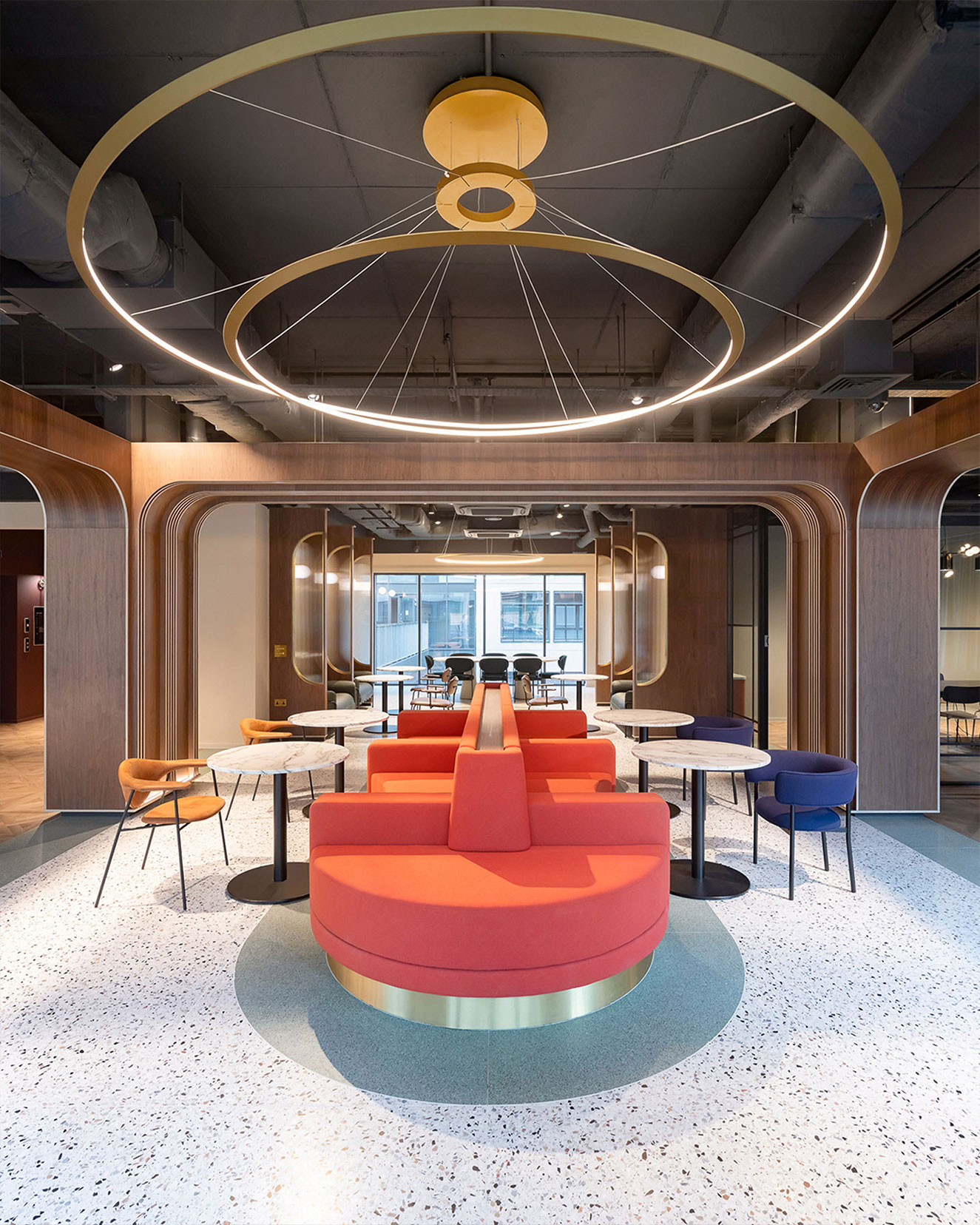
We wanted the space to feel thematically relevant to its immediate context and our research led us to the local siting of Shakespeare’s theatre company (on Curtain Road) and its first permanent home in 1597 which saw early performances of some of Shakespeare’s most Icon plays such as Romeo & juliet and Henry IV parts I & II. This inspiration led to an exploration of theatre design through the ages, focusing on the Art Deco inspired theatre foyers of the 1920’s though to the glamour of 1950’s cinema and theatre.
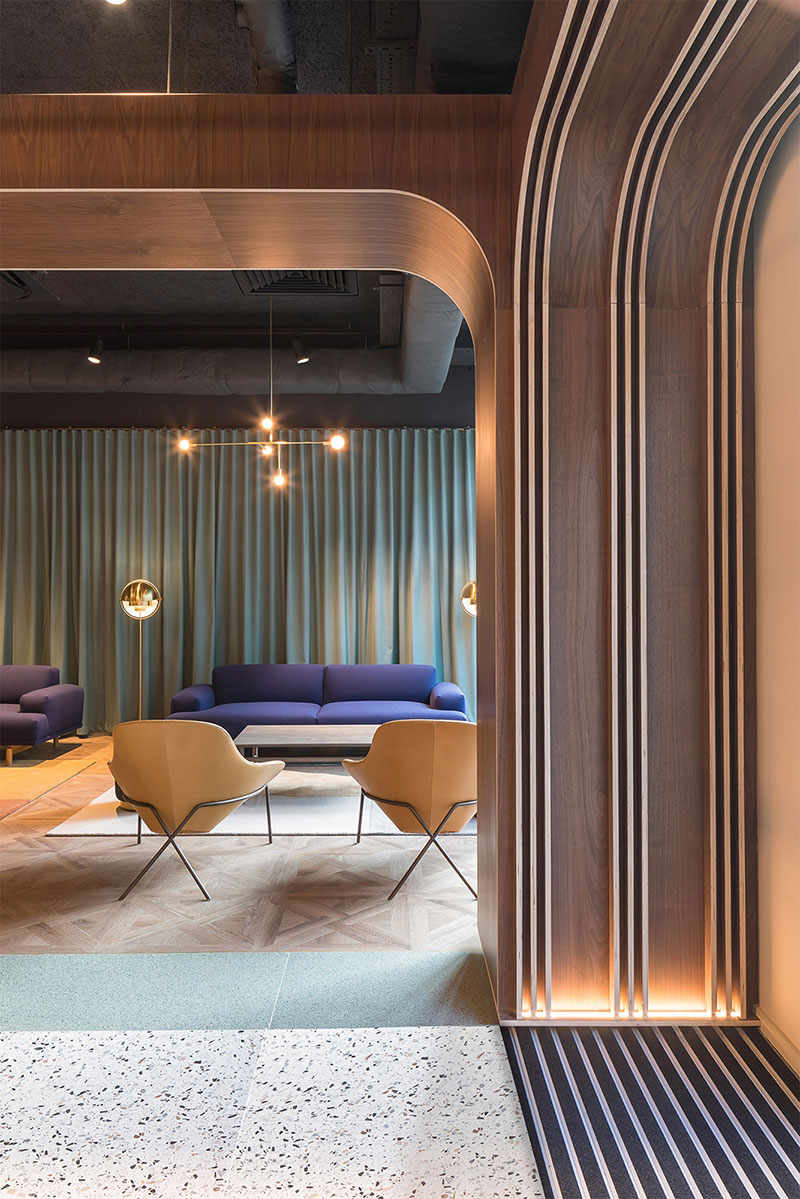
The new entrance hall we saw as a reinterpretation of the classic proscenium stage, frames in curved walnut arches and set against a decorative terrazzo floor act as layers which reveal new aspects of the space as visitors’ step through the building. Positioned within these arches are a series of set pieces including a reception desk, upholstered benches, curtains used to form back drops to lounge spaces, ribbed glass screens which create seating booths and a glazed meeting room with simple fenestration echoing Art Deco glazing details. Fixed pieces are complimented with a selection of mid-century inspired furniture utilising bright fabrics, walnut, and stone. Above this stage set the ceiling and services are painted out in black, with simple track lighting inspired by theatrical lighting rigs and a selection of elegant brass pendant lights highlighting key set pieces within the space.
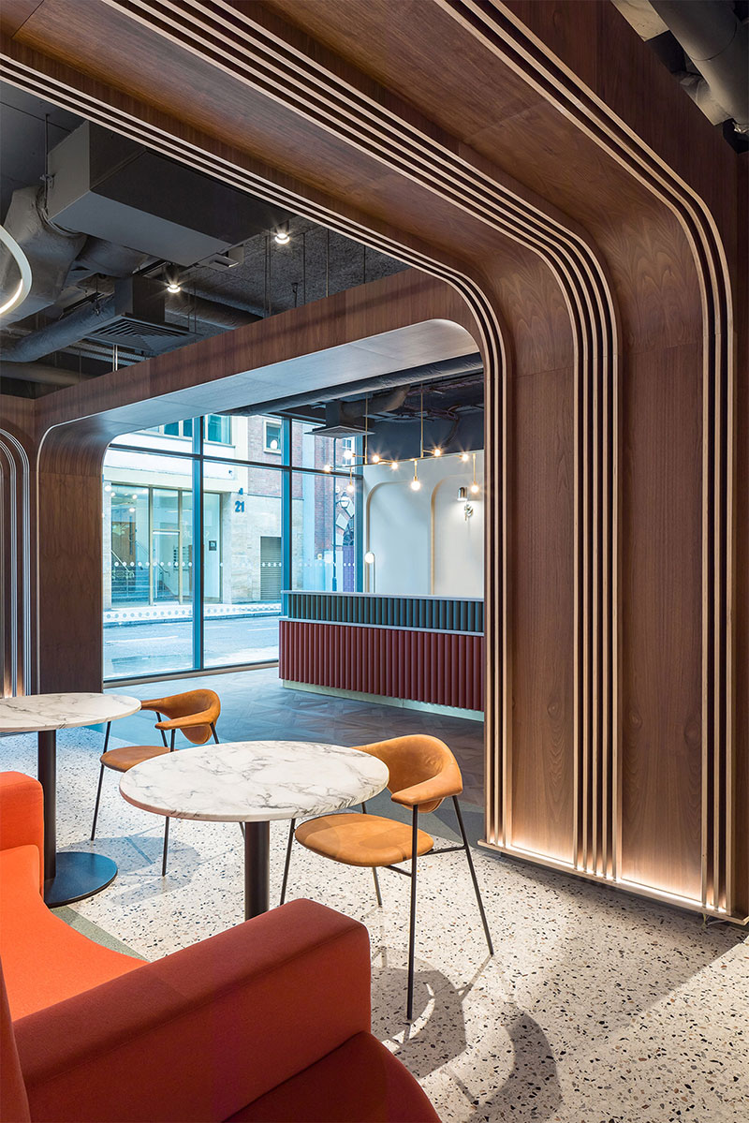
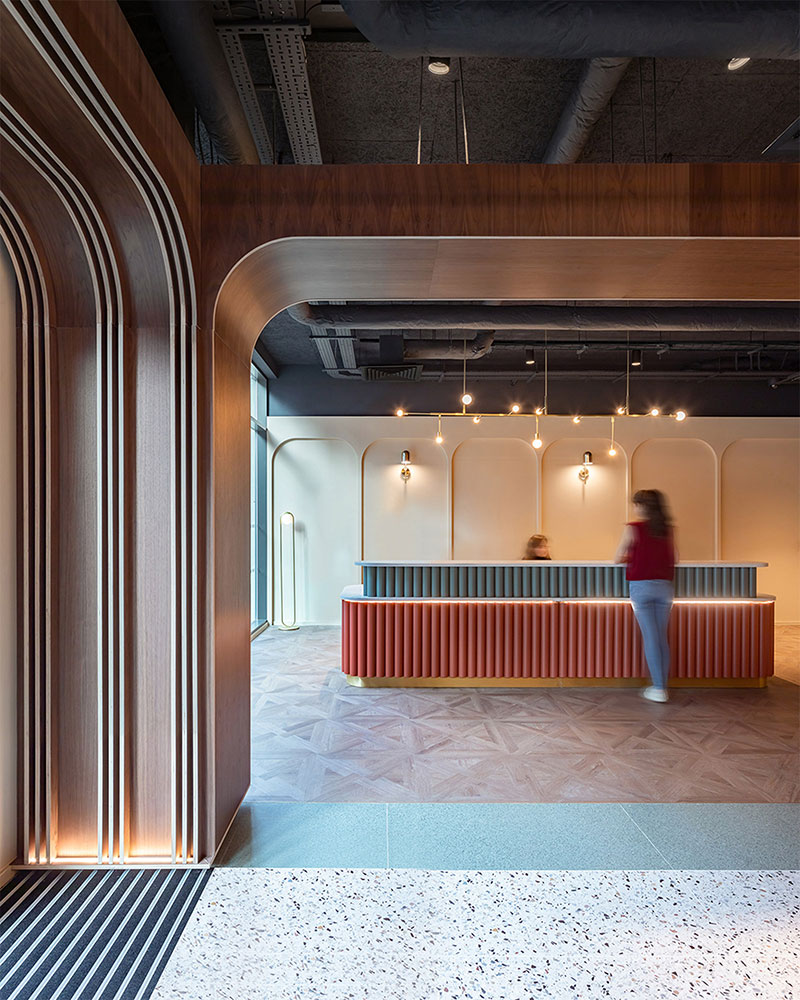
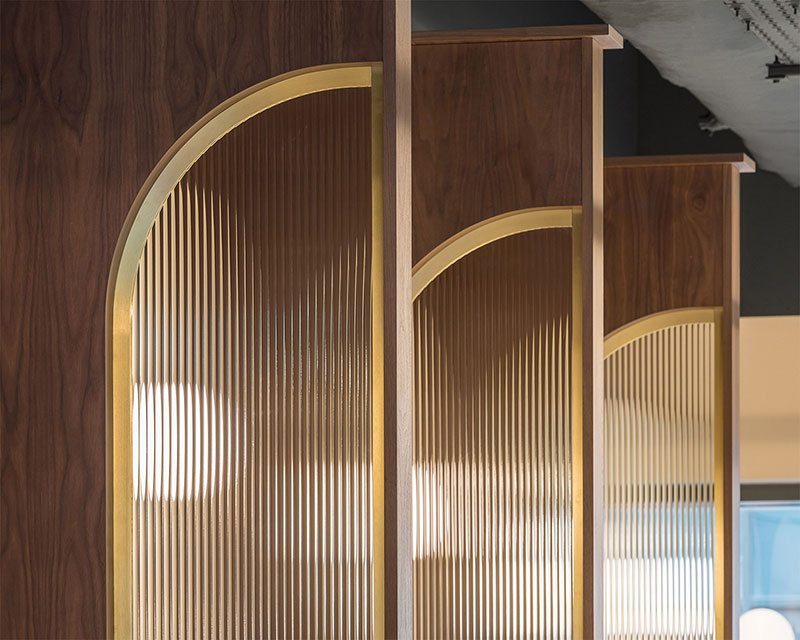
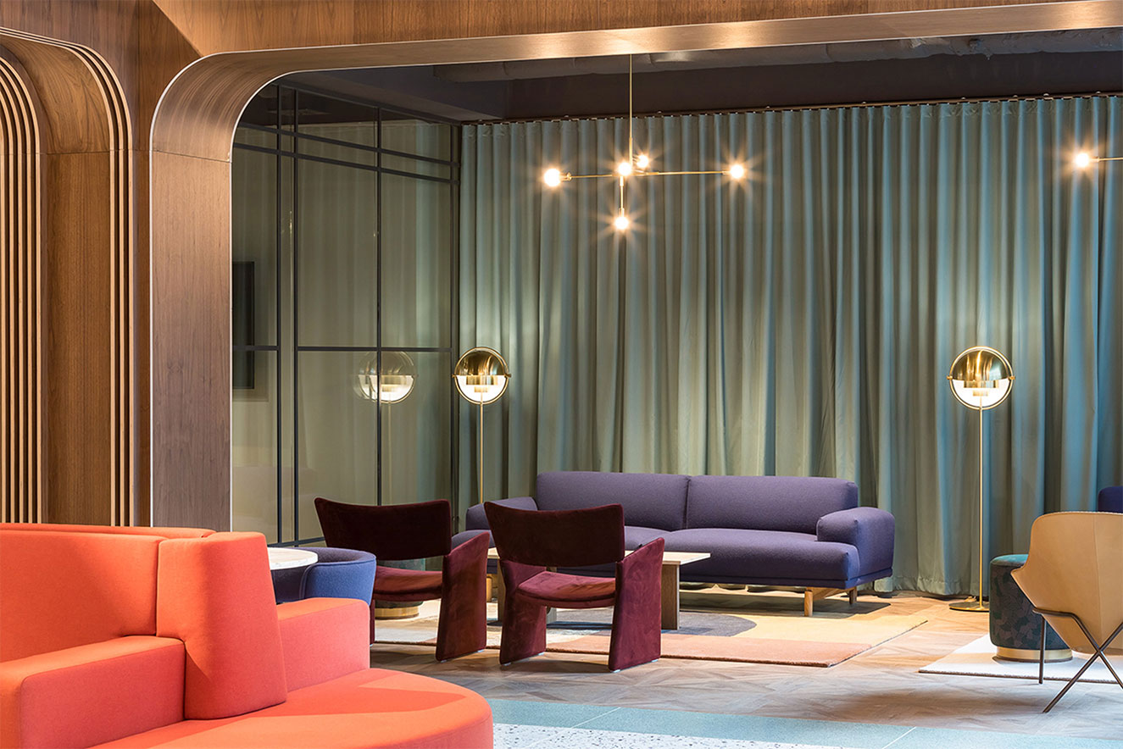
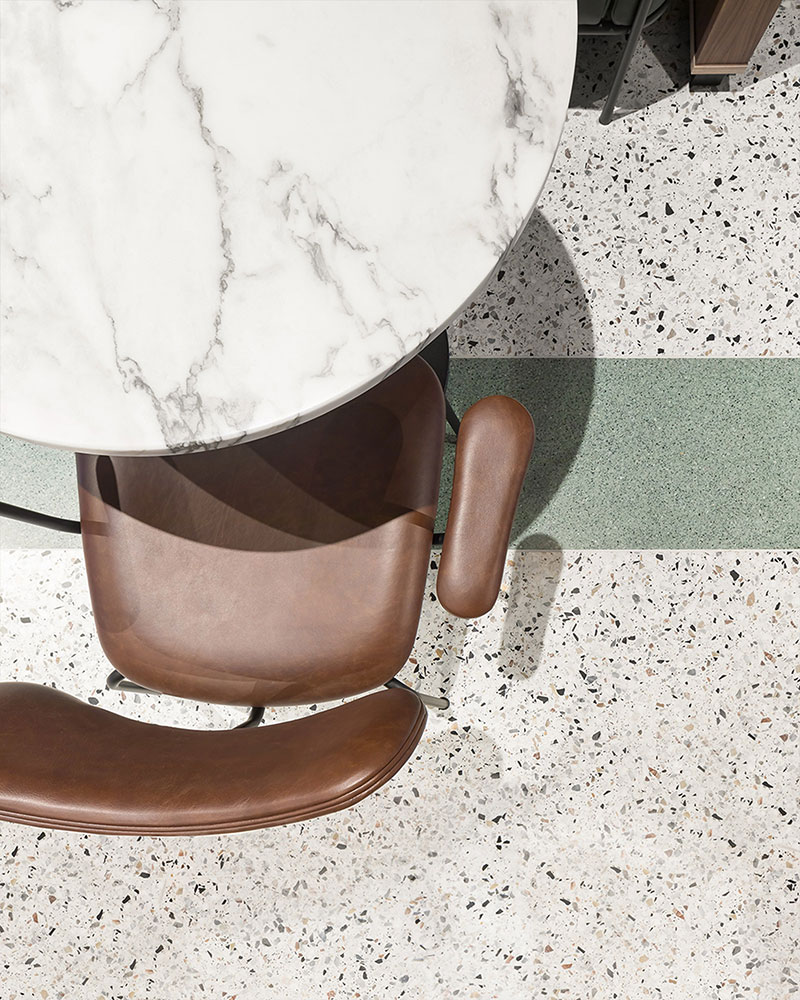
The reception at Chapter Old Street have now been completely transformed for both students and staff. This was achieved through a rigorous appraisal of how the building operates and how this could be reimagined to allow the previous series of sterile and isolated reception and office spaces to be combined to create an open, inspiring and light filled new area to the building.
