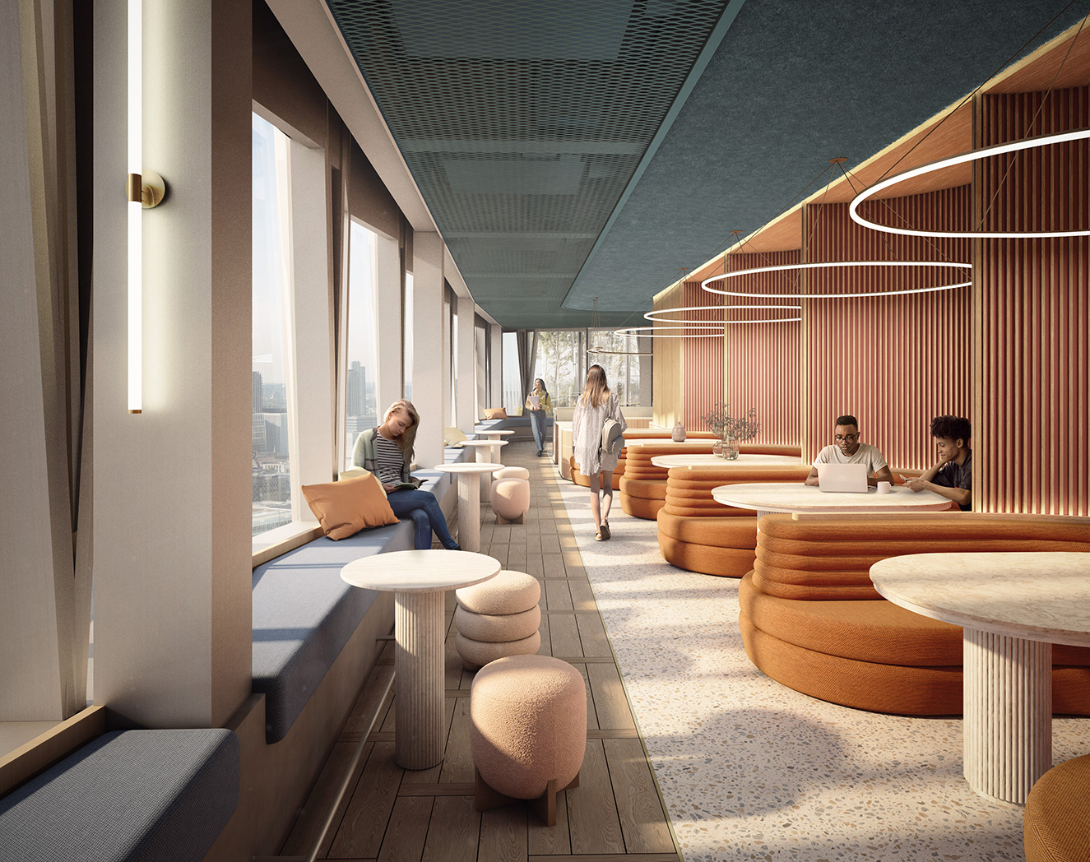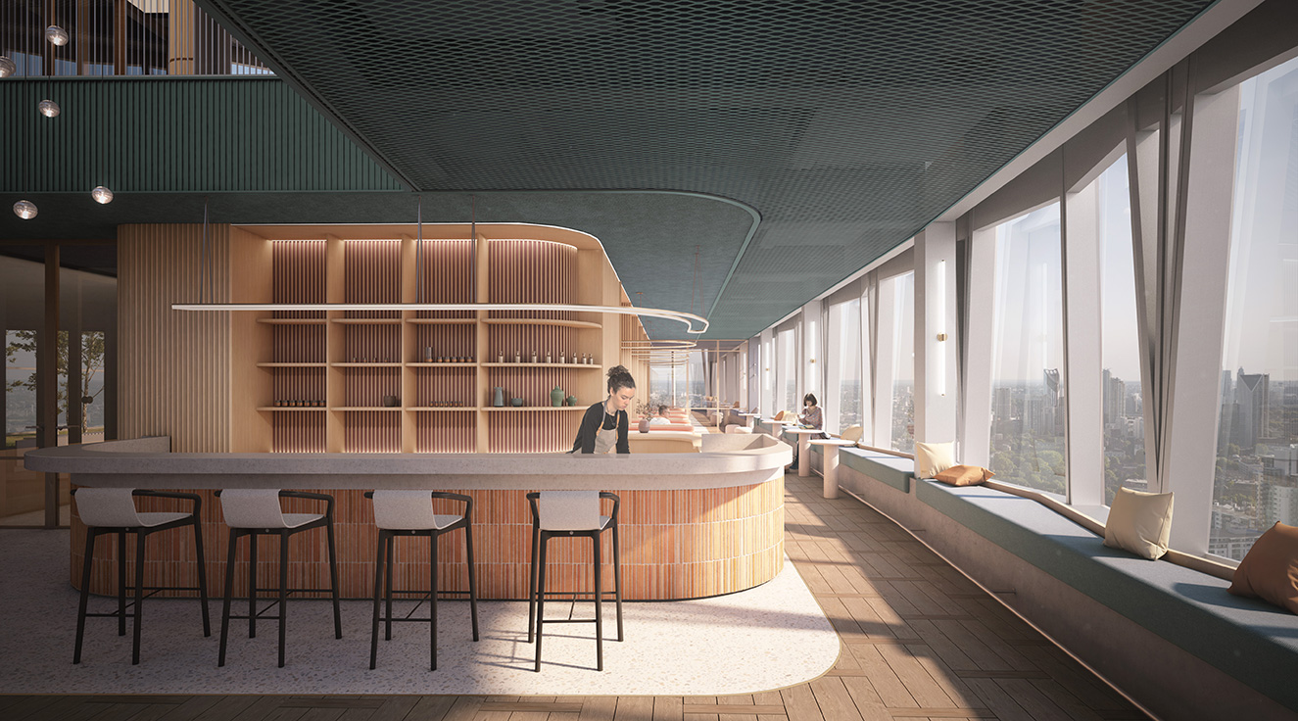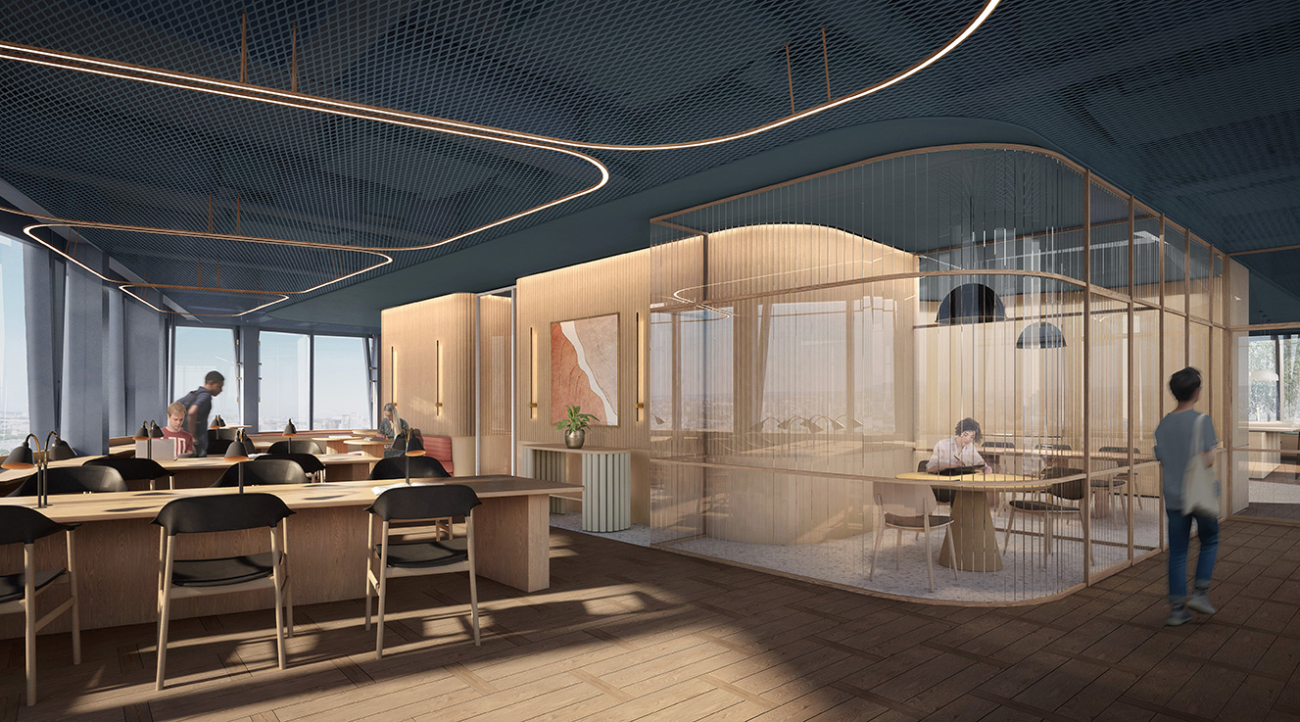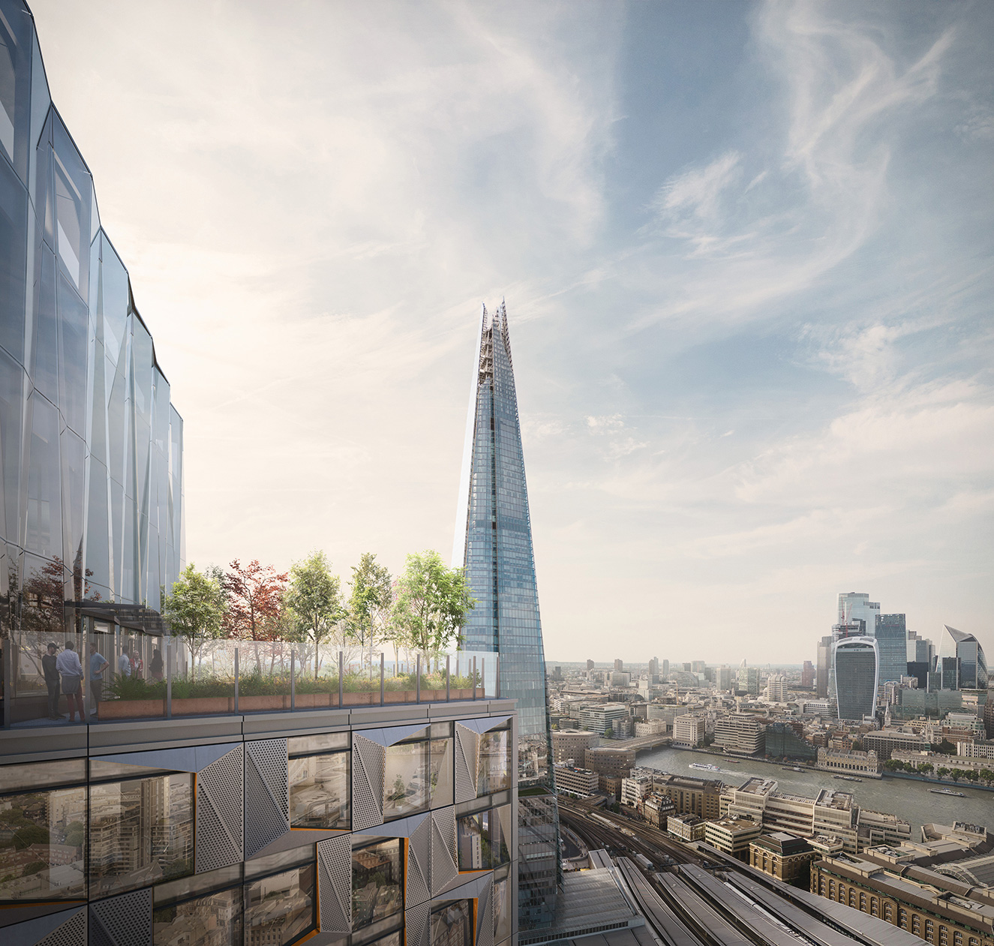Chapter
London Bridge
The creation of a dynamic series of public and private amenity spaces including a café, public lounges and community gallery arts space as part of a new tower development at London Bridge. At the top of the building we developed bars, gyms and study libraries all addressing a sky garden with views back over central London.
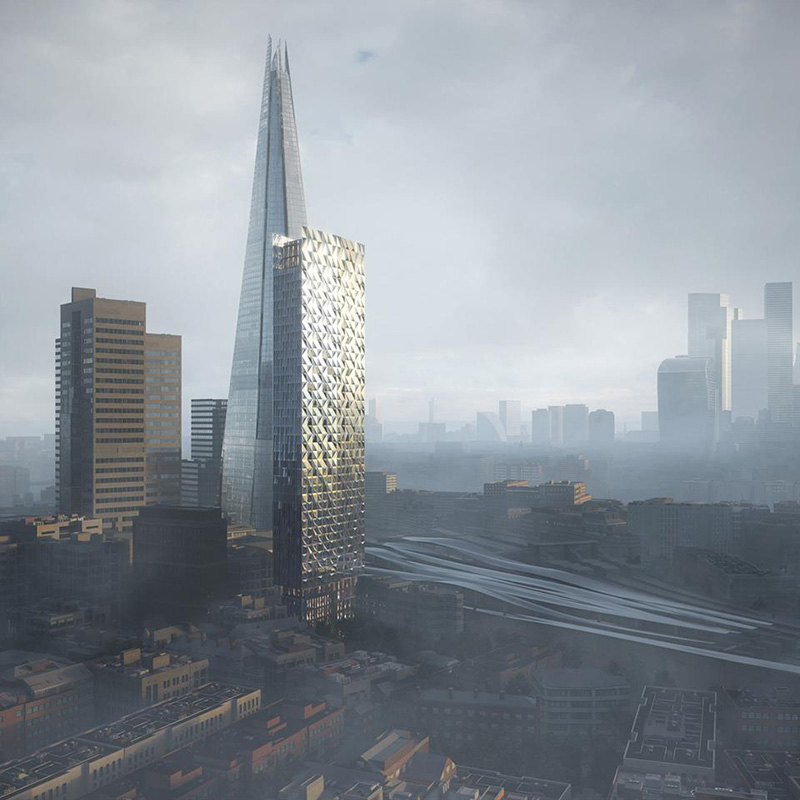
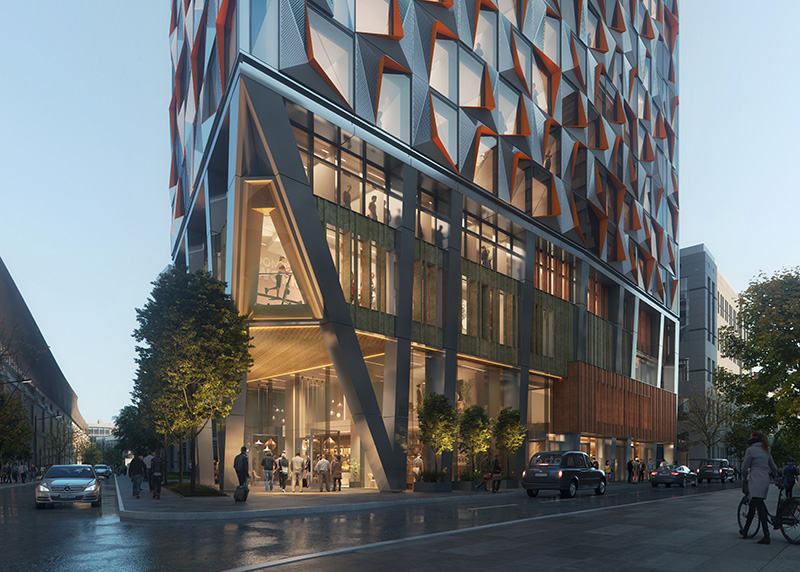
The project sat at a very public node on the south entrance of the main station concourse at London Bridge station and adjacent to the Shard. The development also was the first building on a new masterplan for St Thomas street and a public square adjacent to the east side of the building. As a result, the agreed development strategy for the ground floor design was to create an opening and fully public accessible footprint that would address and engage with both of these important public thoroughfares.
Our design had to outwardly engage with this ambitious public frontage. This relatively small footprint is active on all main sides of the building, with Public café space, community art gallery spaces and galleria and veranda space for both students and visitors alike to use.
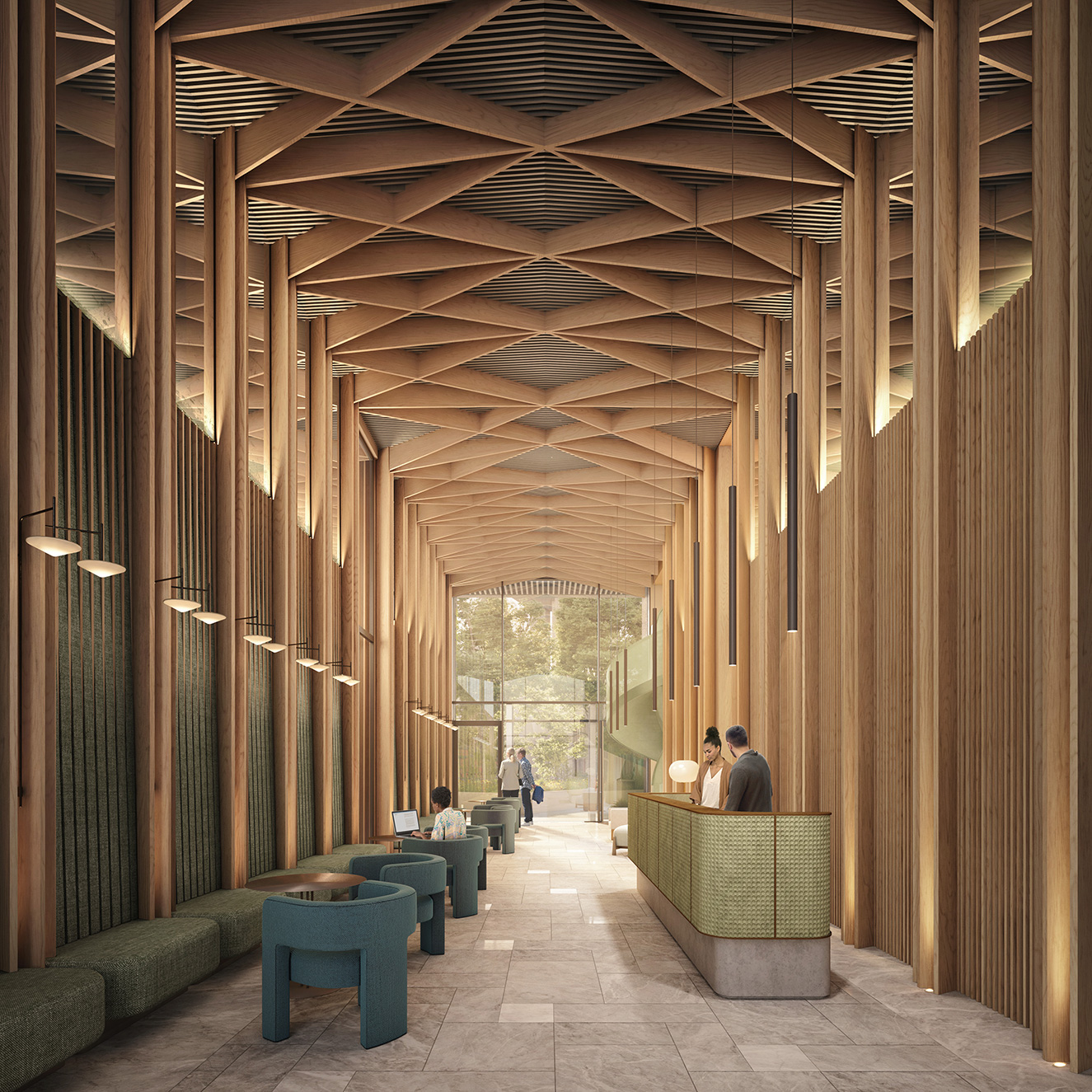
We achieved a continues visual approach internally by creating a visually dynamic timber soffit that linked all spaces and used mirrors at high level to give the impression of this being ‘unbroken’ throughout the footprint. By making the ground floor open and accessible to all it allowed the client to create a community café space that students and public could use through tout the day and thus make sure the footprint was working as hard as possible given its limited size.
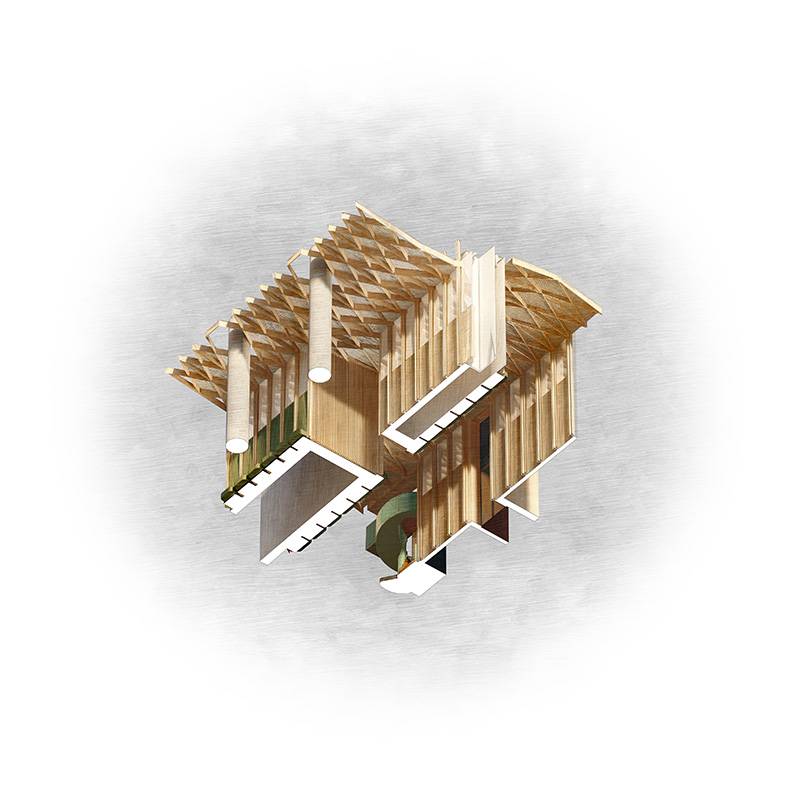
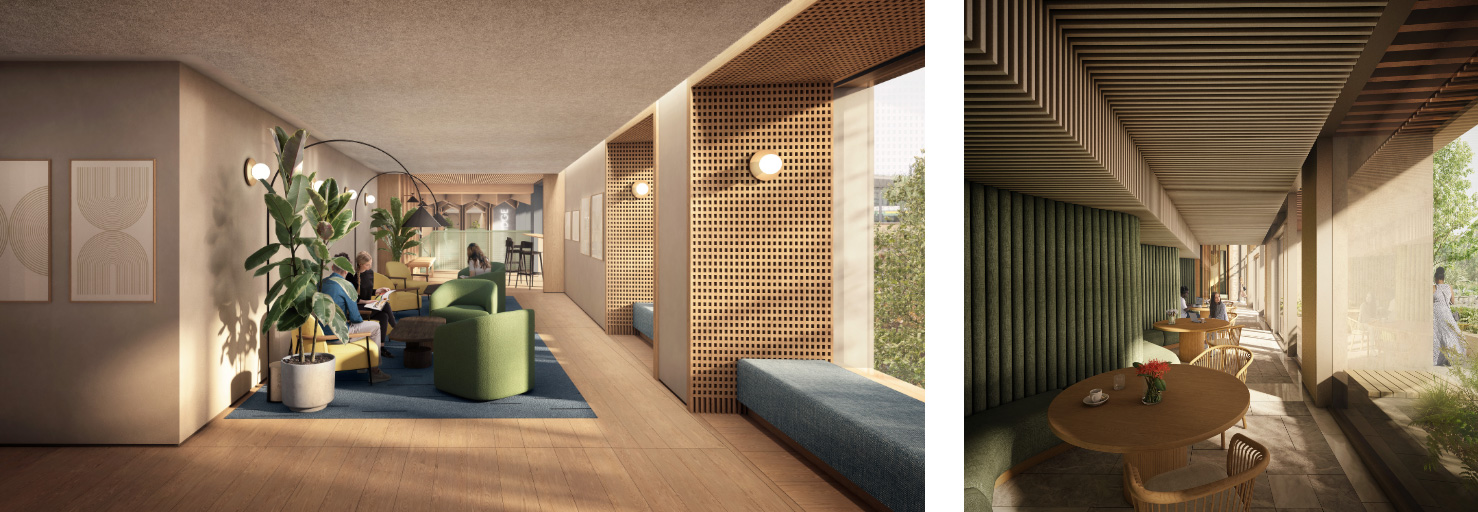
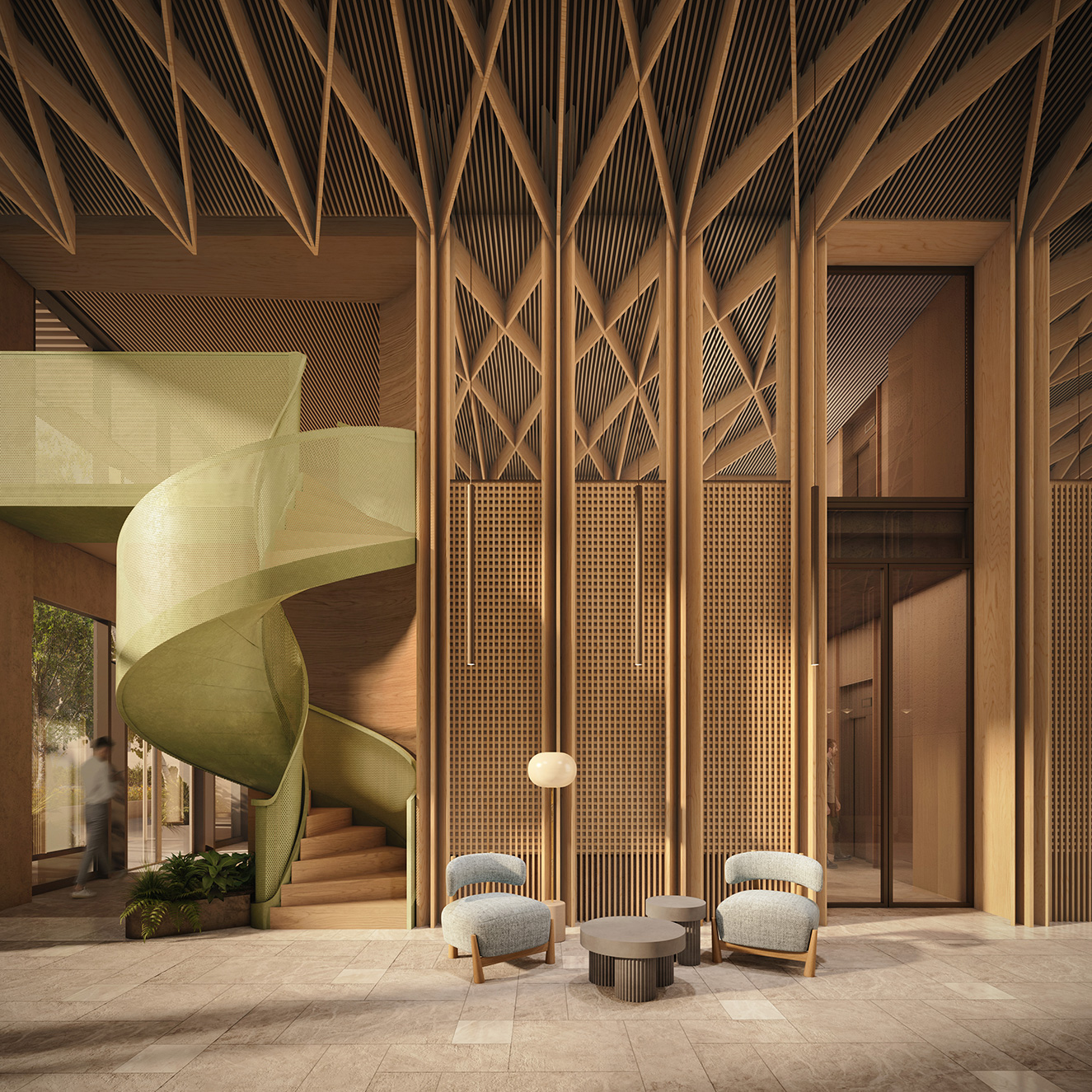
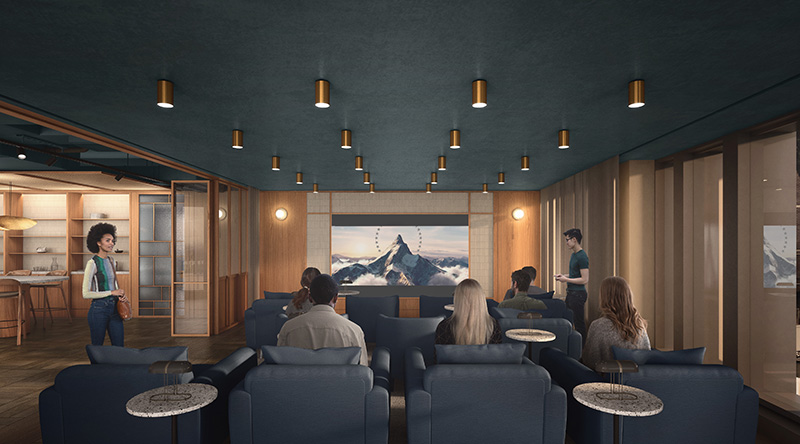
The project sat at a very public node on the south entrance of the main station concourse at London Bridge station and adjacent to the Shard. The development also was the first building on a new masterplan for St Thomas street and a public square adjacent to the east side of the building. As a result, the agreed development strategy for the ground floor design was to create an opening and fully public accessible footprint that would address and engage with both of these important public thoroughfares.
