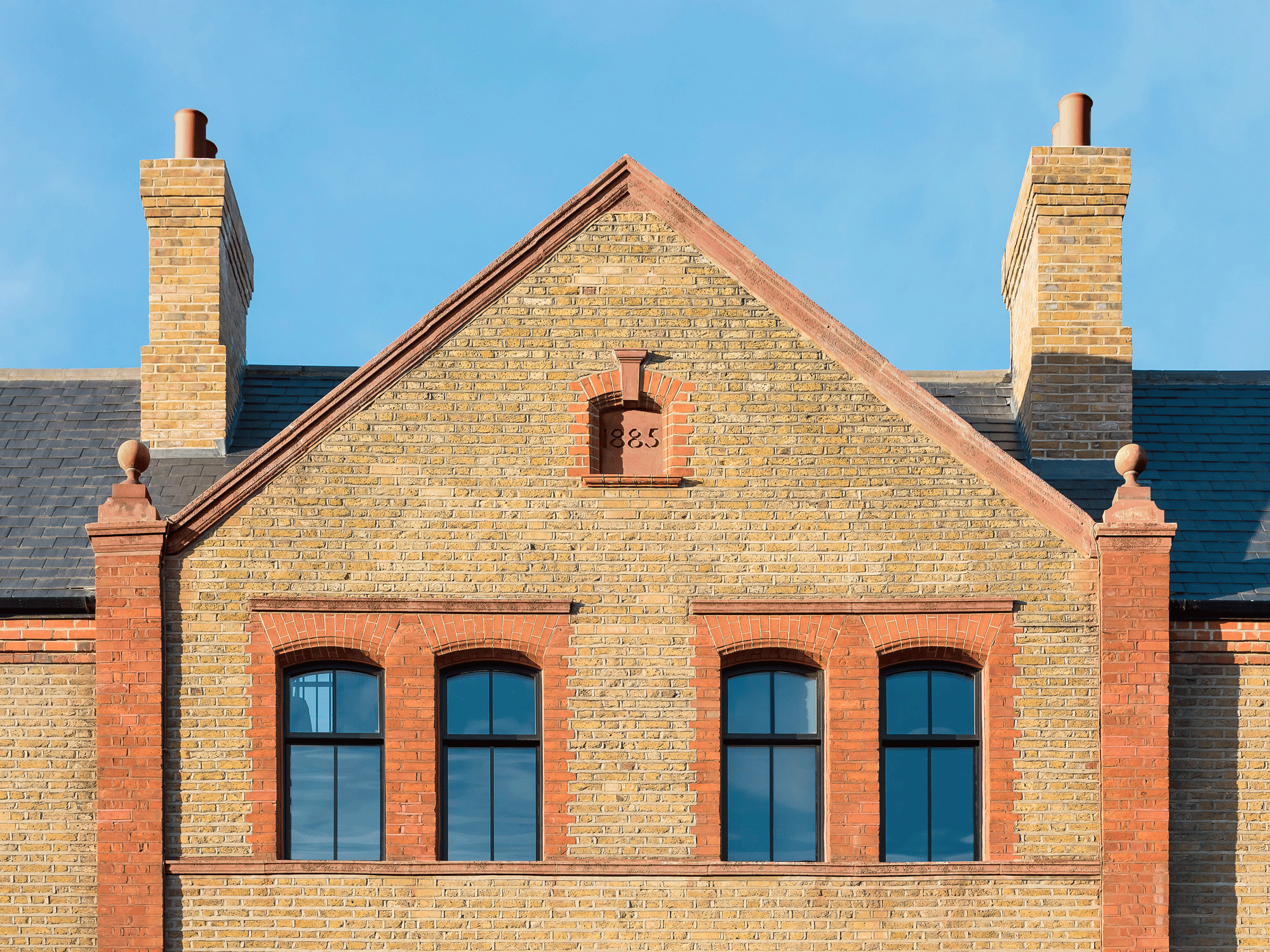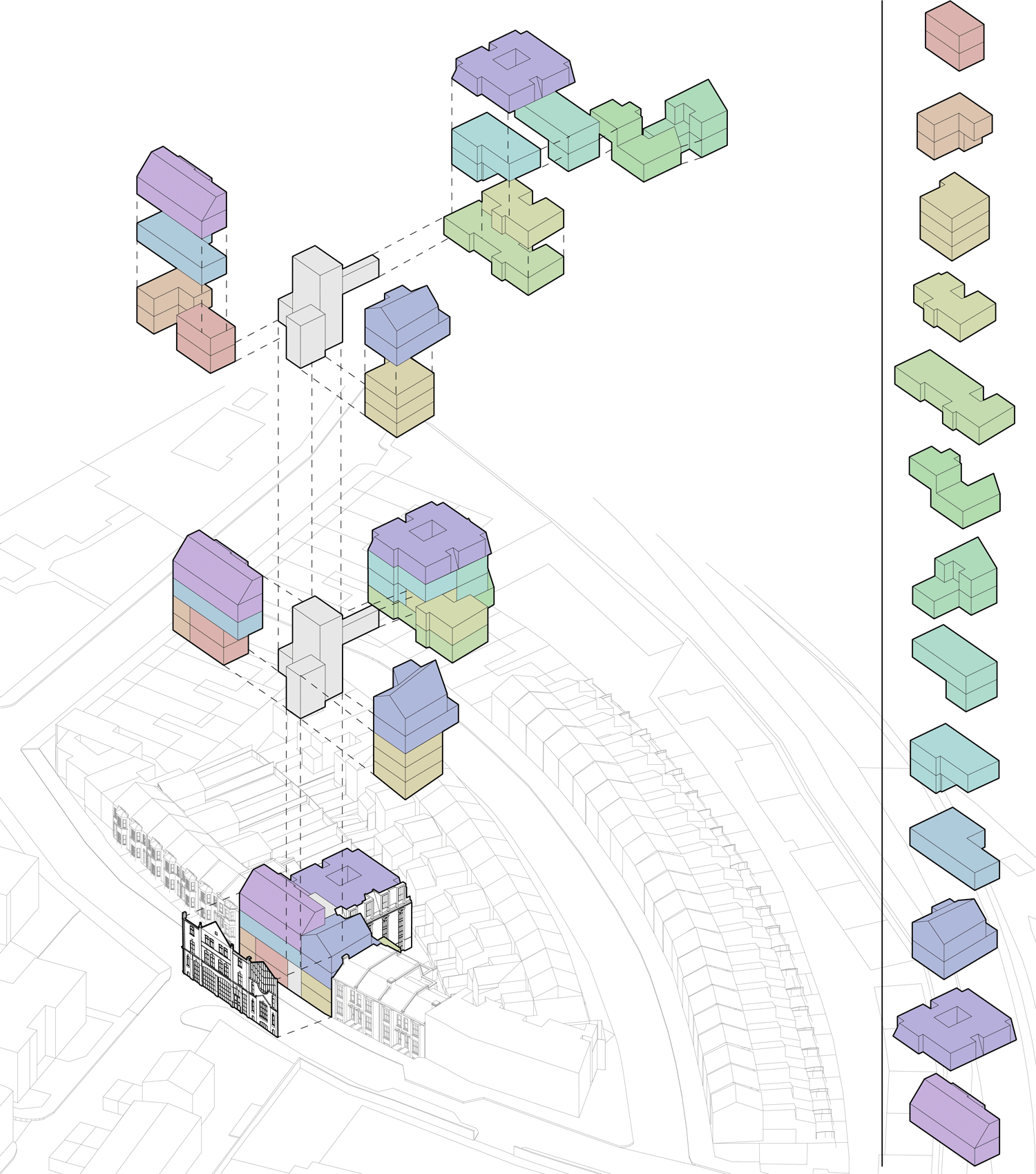
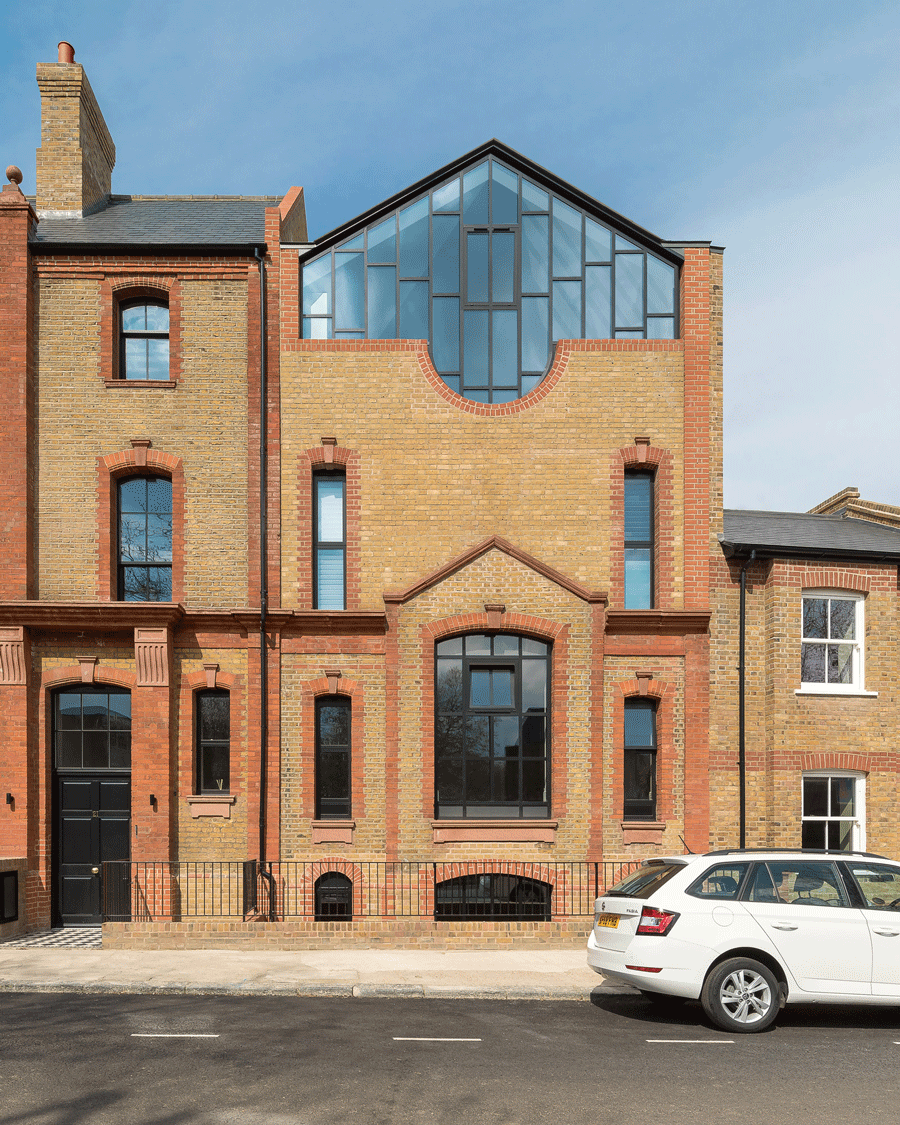
Cabul Road
In our pursuit of transparency and authenticity, we embark on the transformation of an existing historic building—a once vibrant film studio-and five adjacent terraced houses. This fusion results in a diverse tapestry of residences, comprising one-, two-, and three-bedroom apartments, duplexes, and four new family townhouses, totalling approximately 23,000 square feet GIA.
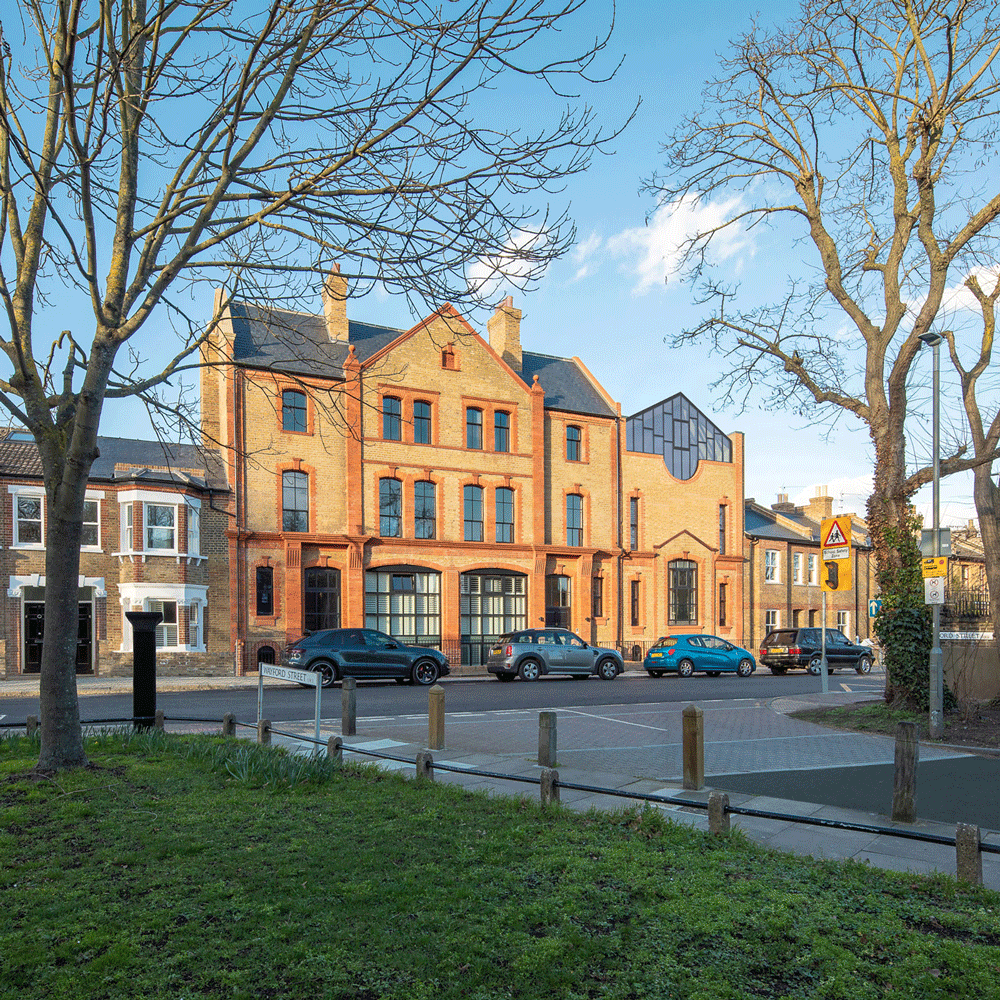
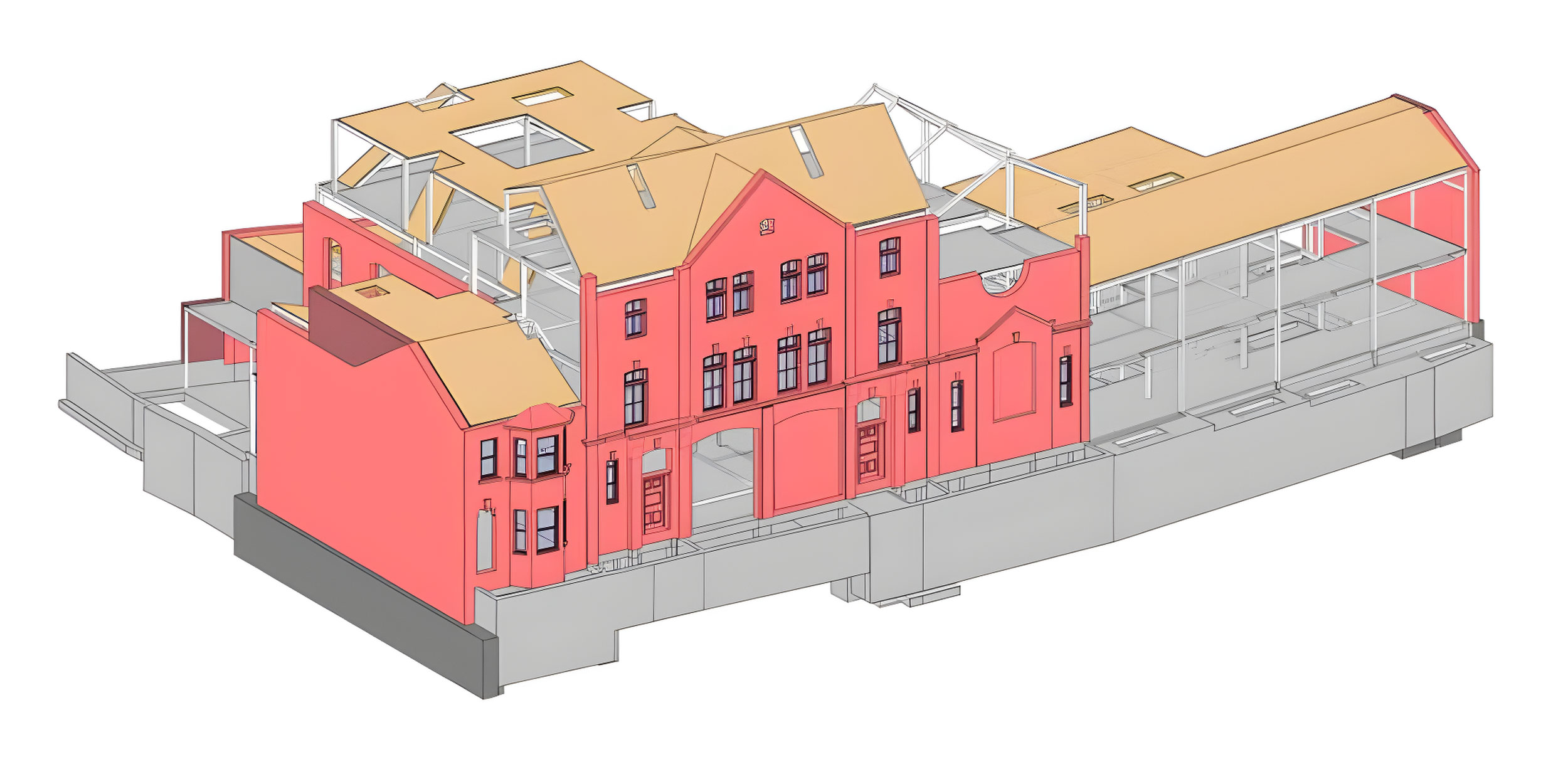
Our design philosophy remains steadfast in preserving and exposing the Victorian facade and the intrinsic character of this historic structure, seamlessly intertwining it with contemporary living spaces enriched by thoughtful period detailing.
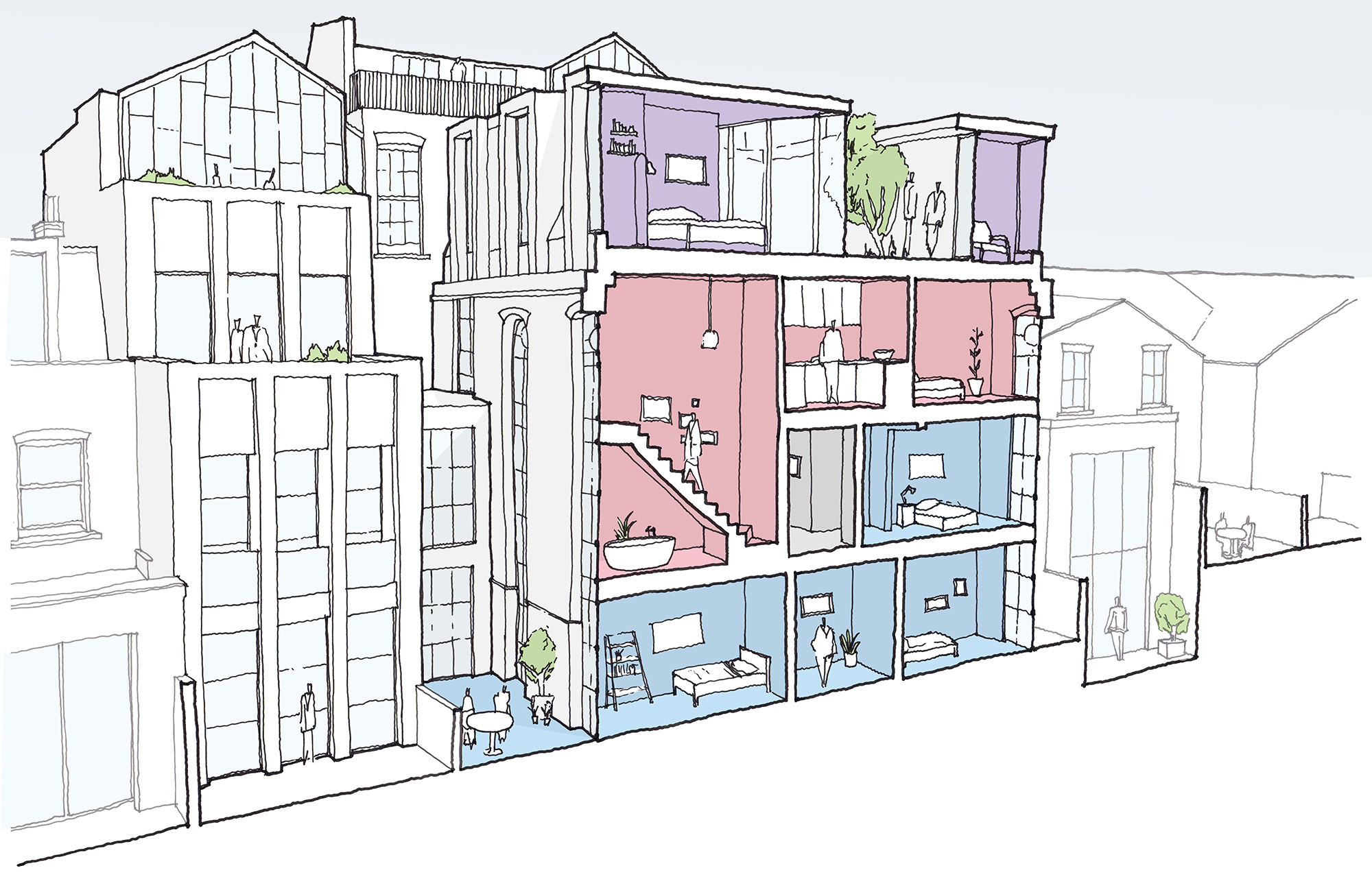
The extensions to the original congressional hall pay a candid homage to its industrial and ecclesiastical roots, gracefully aligning with the Victorian heritage of the neighbouring structures.
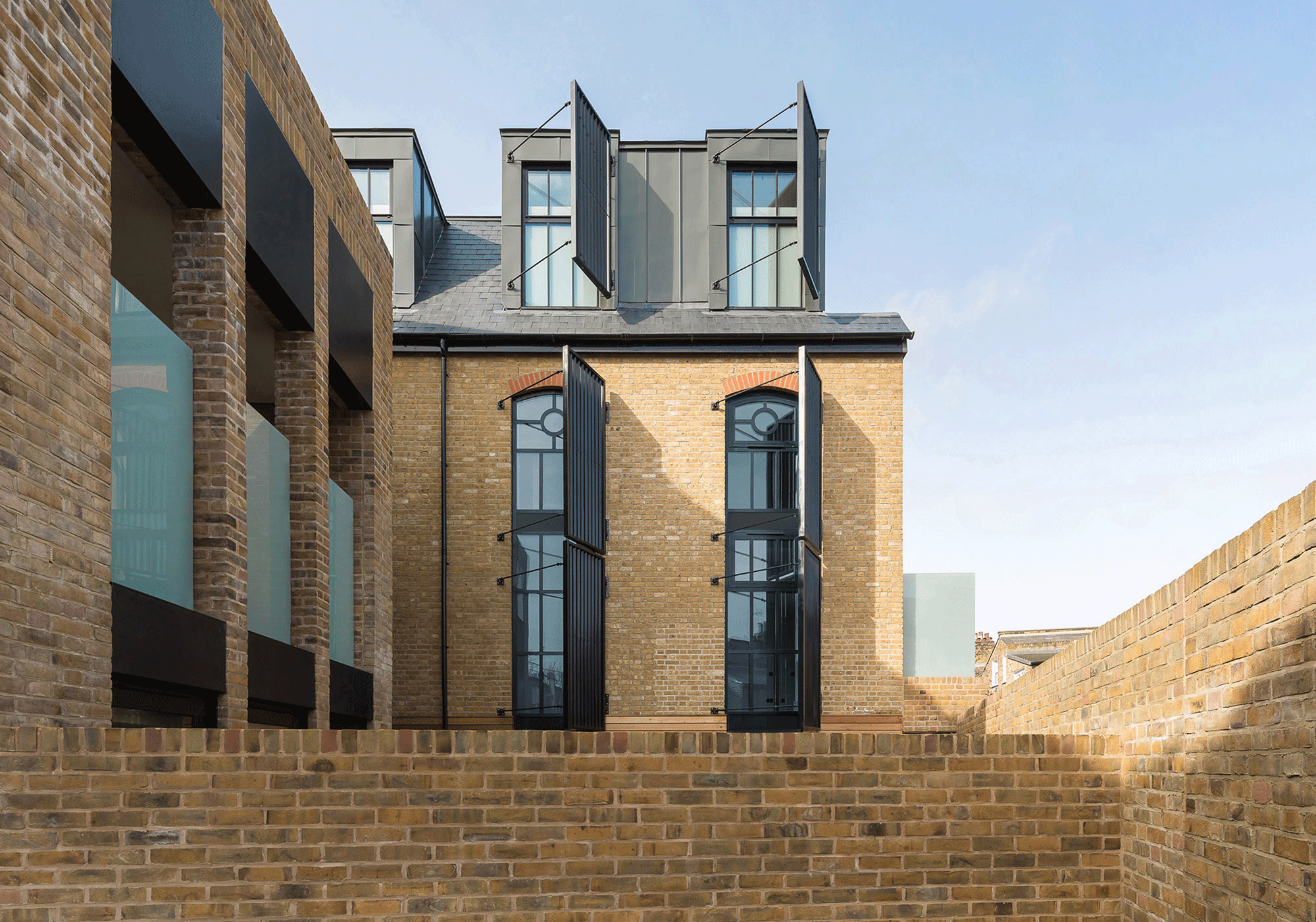
Honest navigation through the preserved elements of the Hall generates a distinctive response-a harmonious blend of contemporary elements interwoven with historical features, forming a truthful narrative in design.
Confronted with spatial constraints on the site, the conscientious provision of external amenity space for each apartment became a complex challenge.
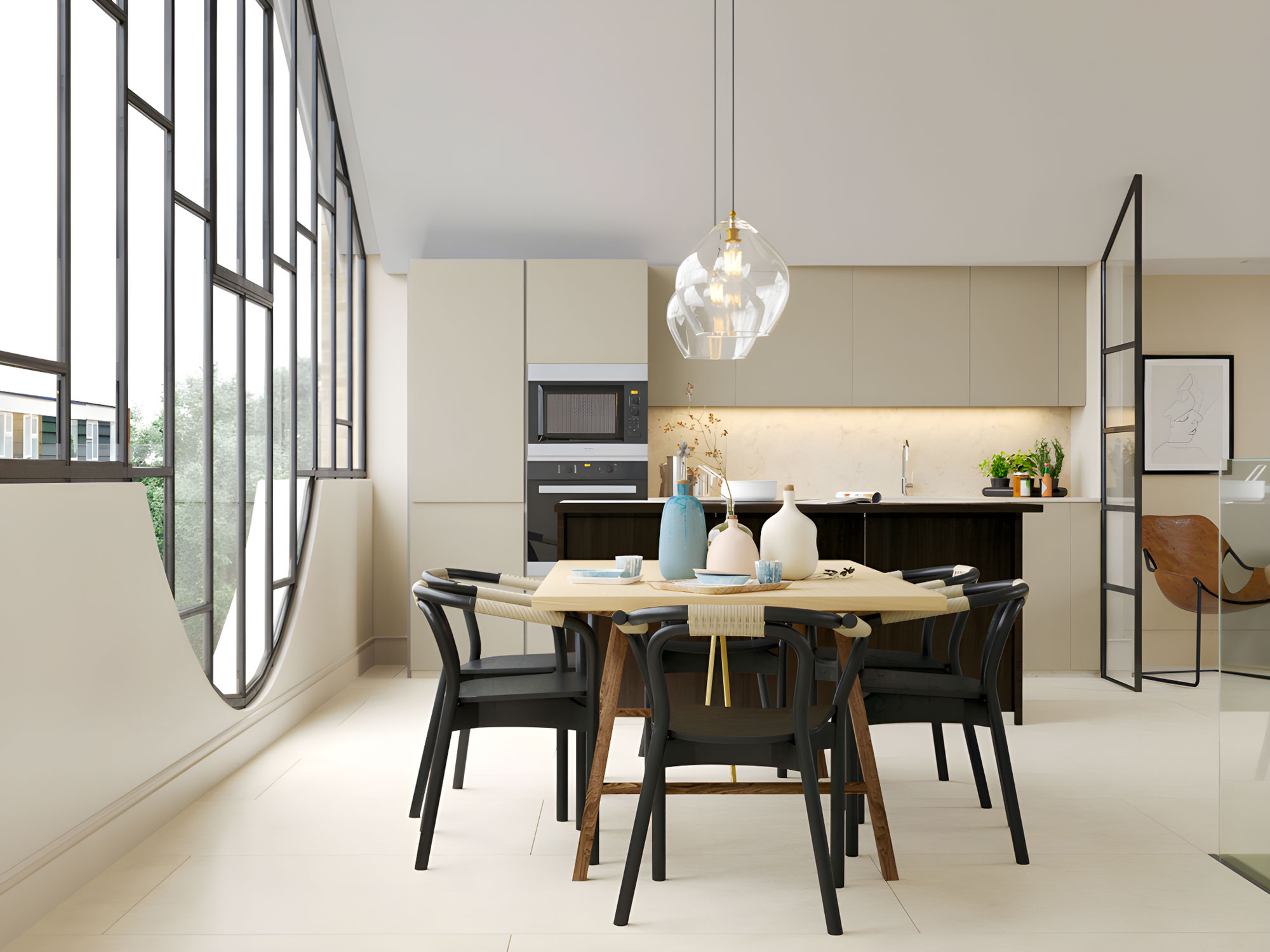
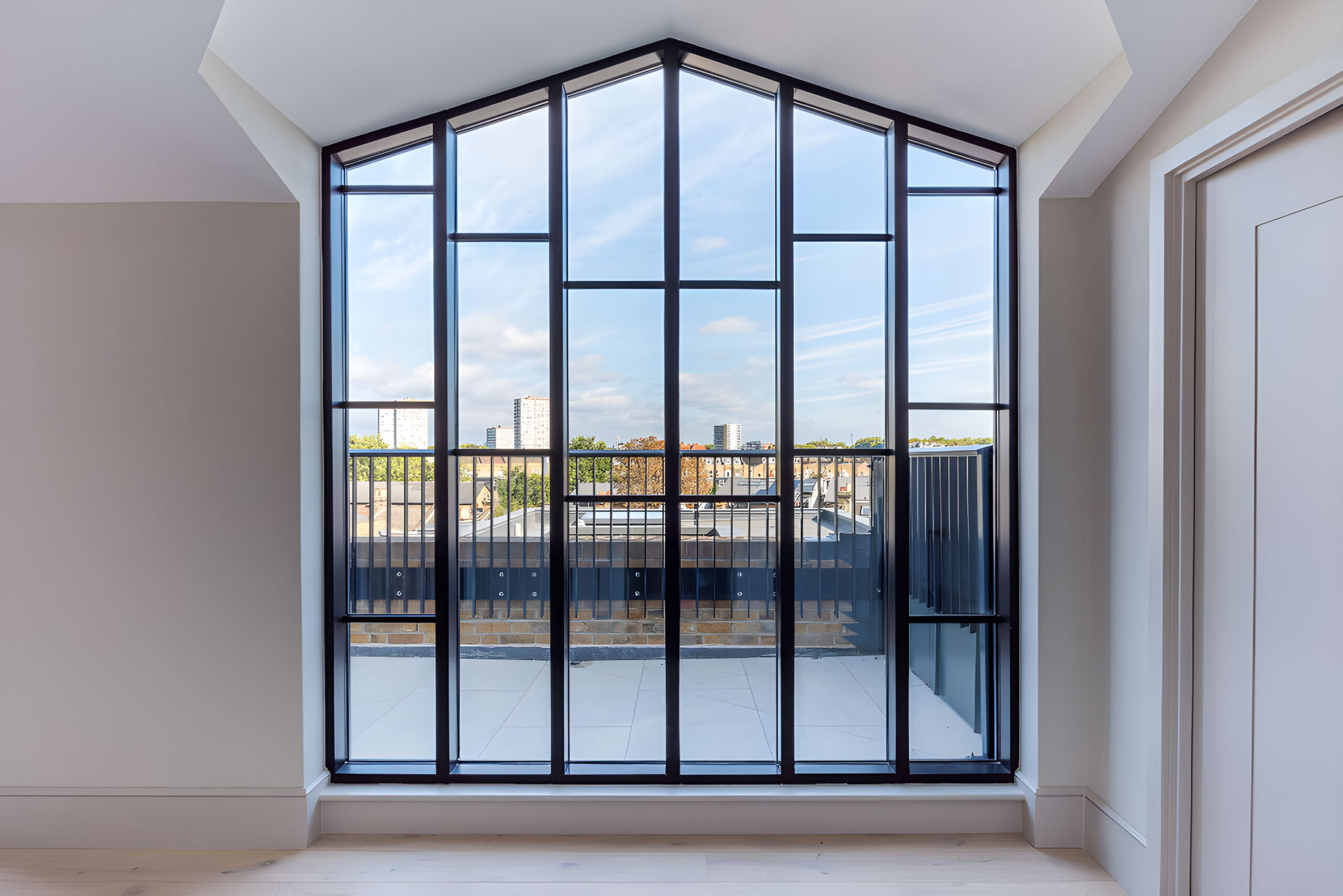
Our commitment to honesty is reflected in the design, where we dedicatedly strive to ensure well-connected and functional additional spaces. This is achieved through a candid combination of stepped private gardens, terraces, and a rooftop sunken courtyard nestled at the heart of the top-floor apartment within the period building form.

