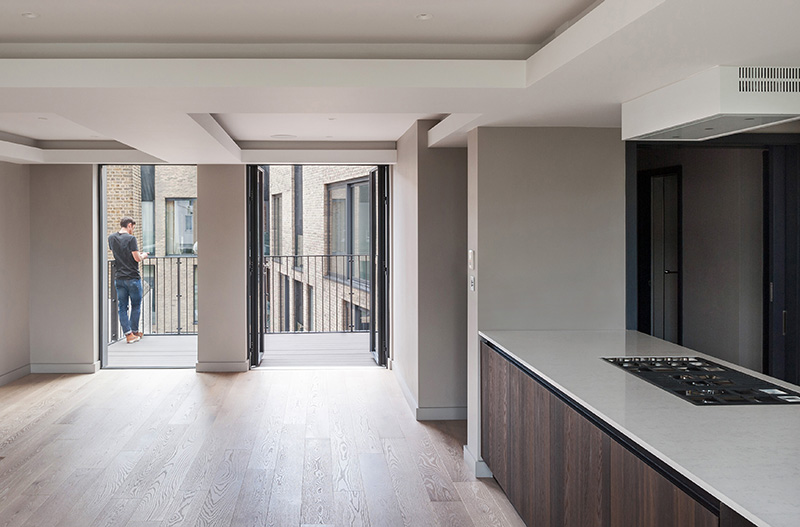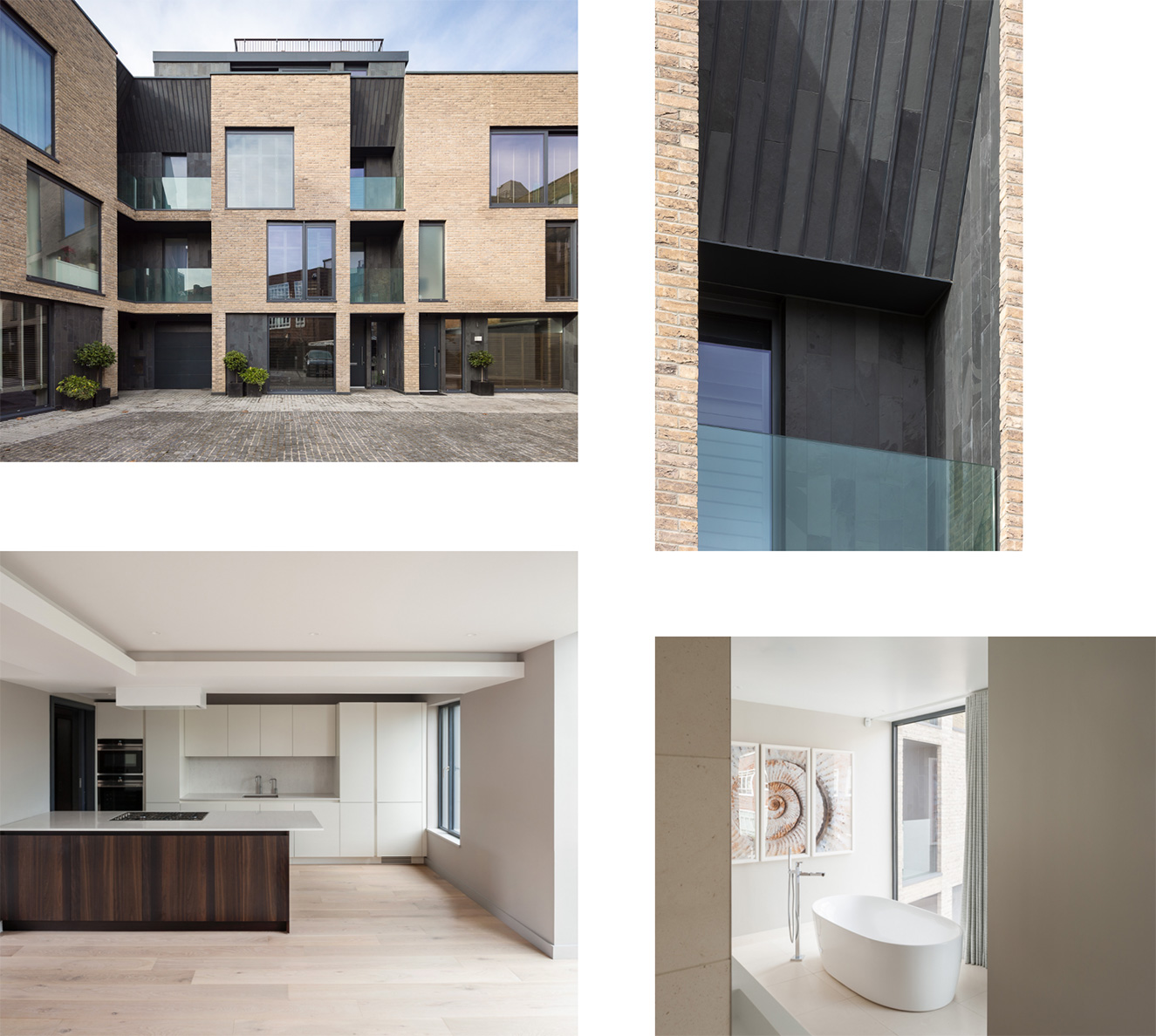Battersea Sq Mews
The transformative mixed-use mews development features five townhouses, apartments, and retail spaces, gracing a public square in Battersea, southwest London. The core objective and architectural ethos of this project were centred on mirroring the proportion and scale of the existing heritage assets surrounding the development while infusing the terrace with a bold contemporary character.
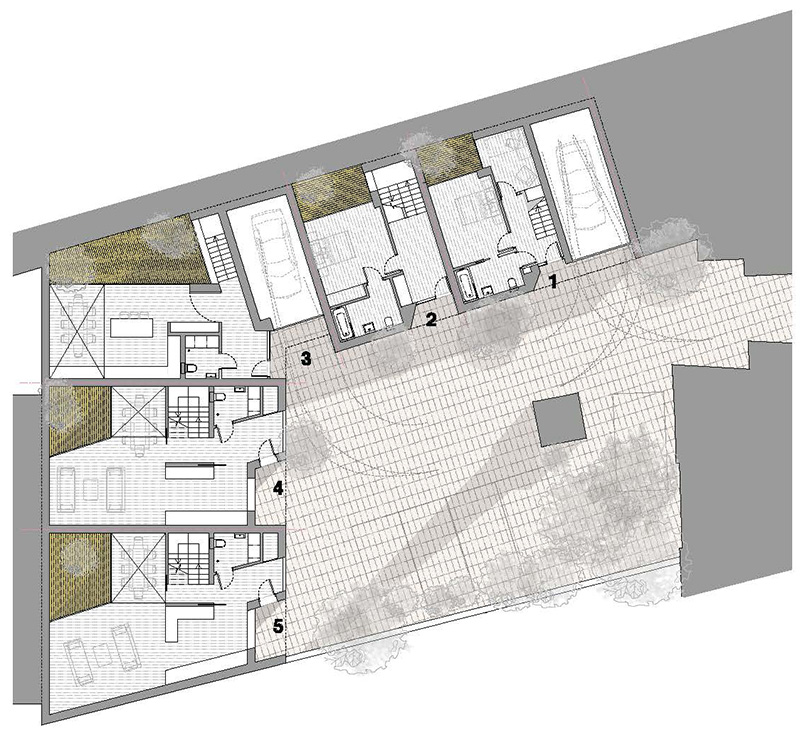
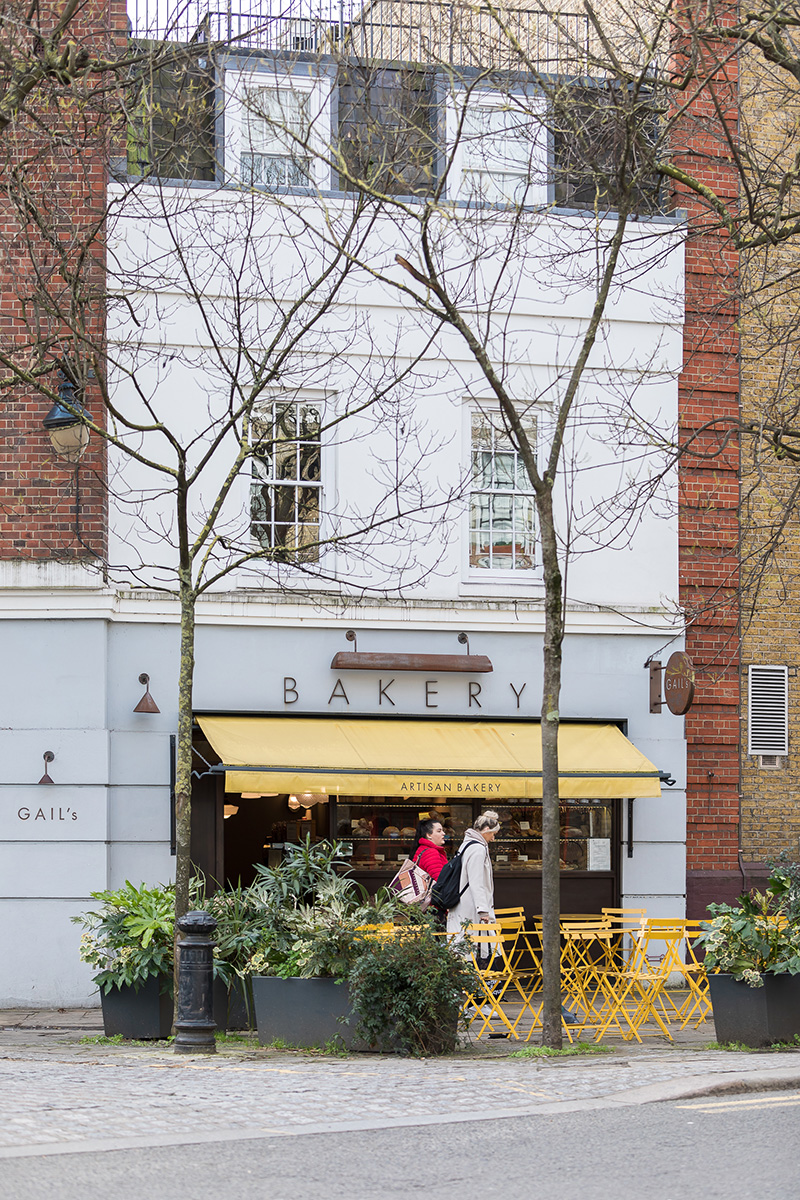
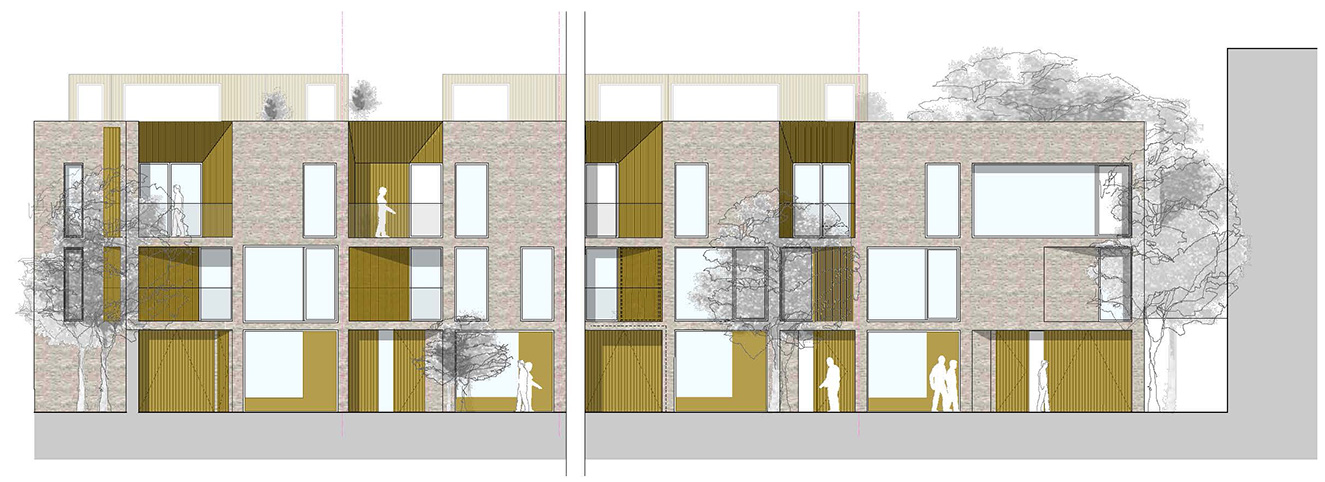
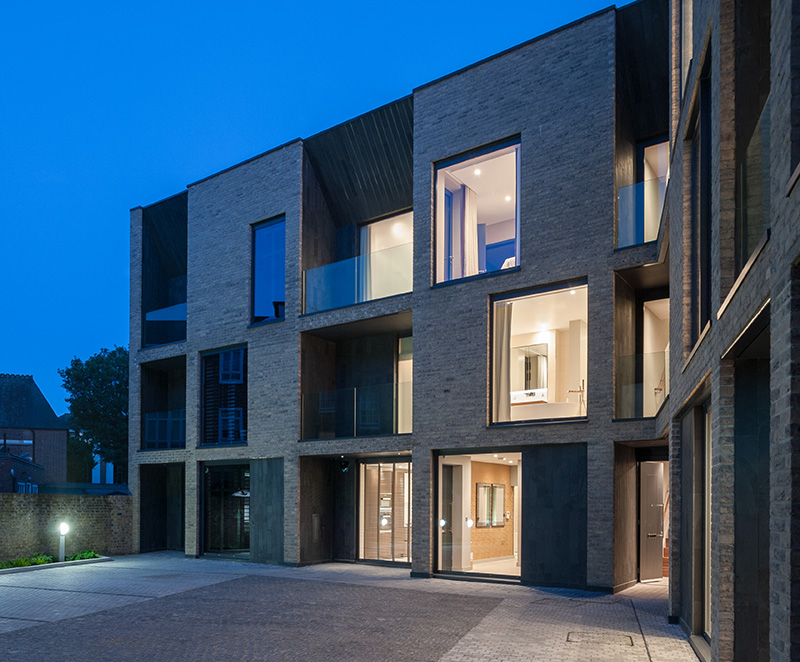
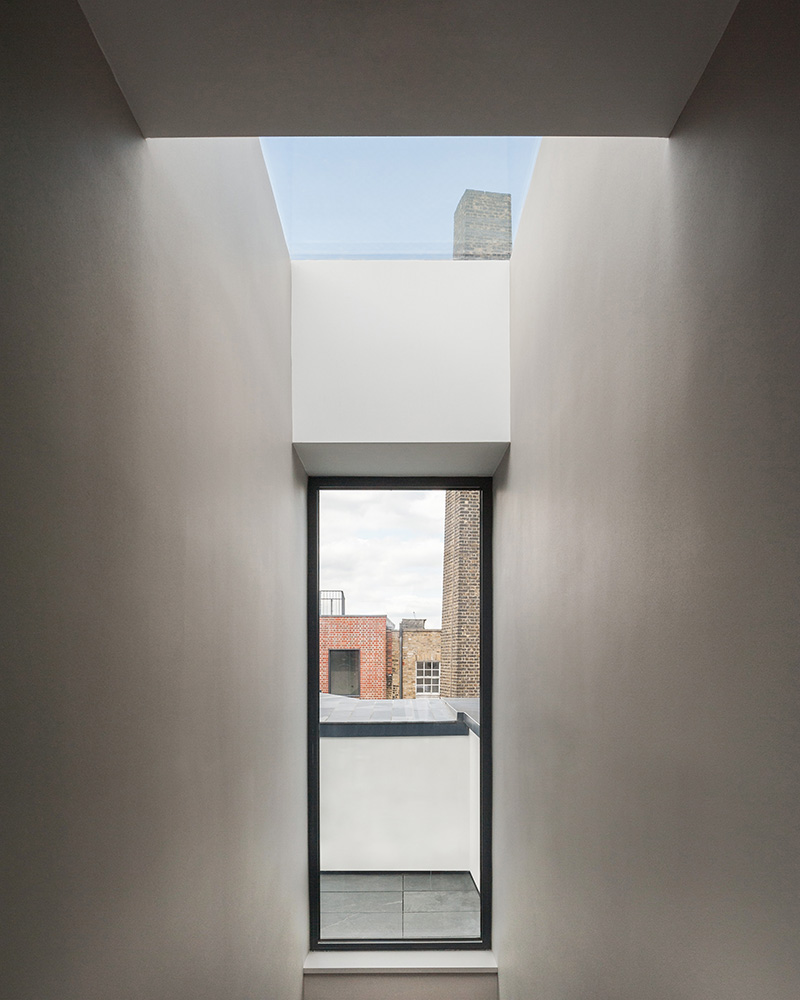
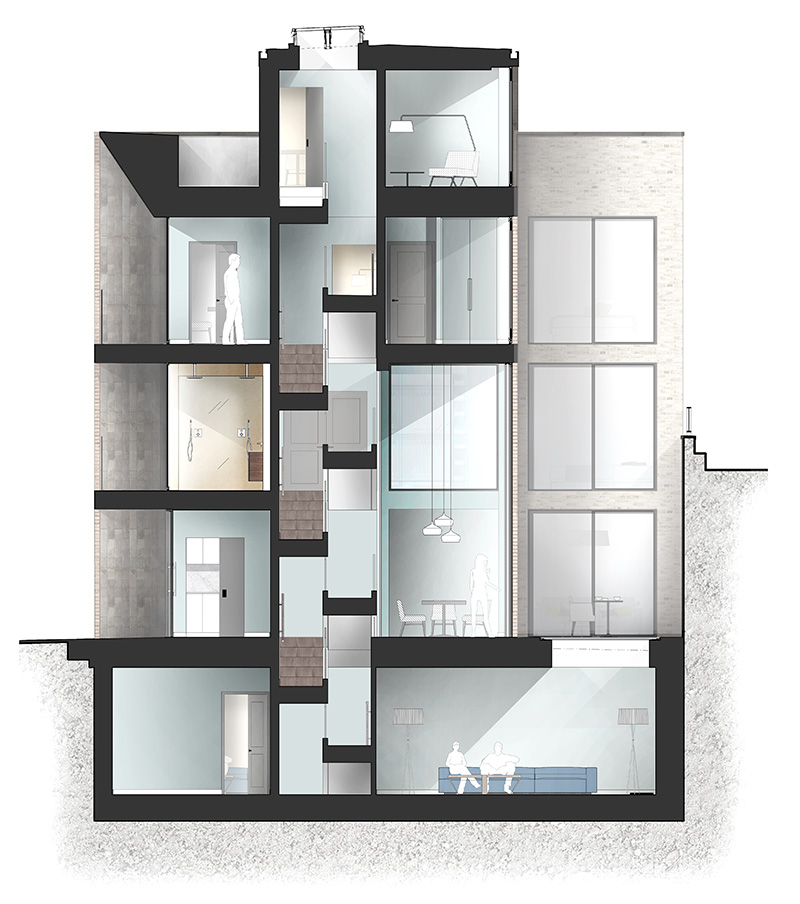
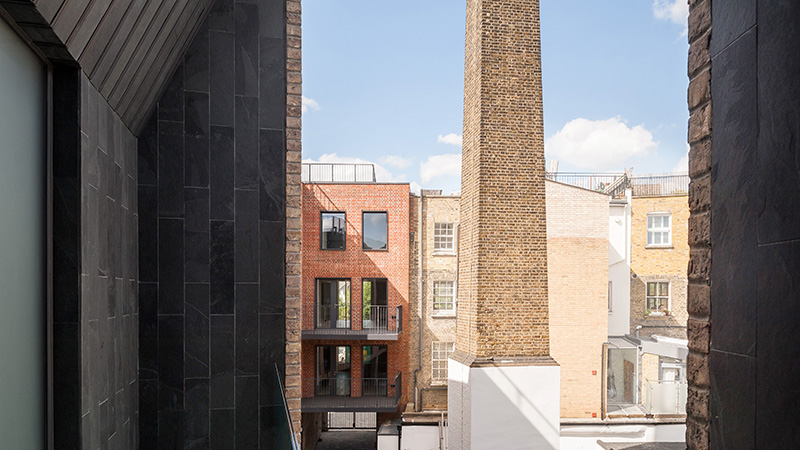




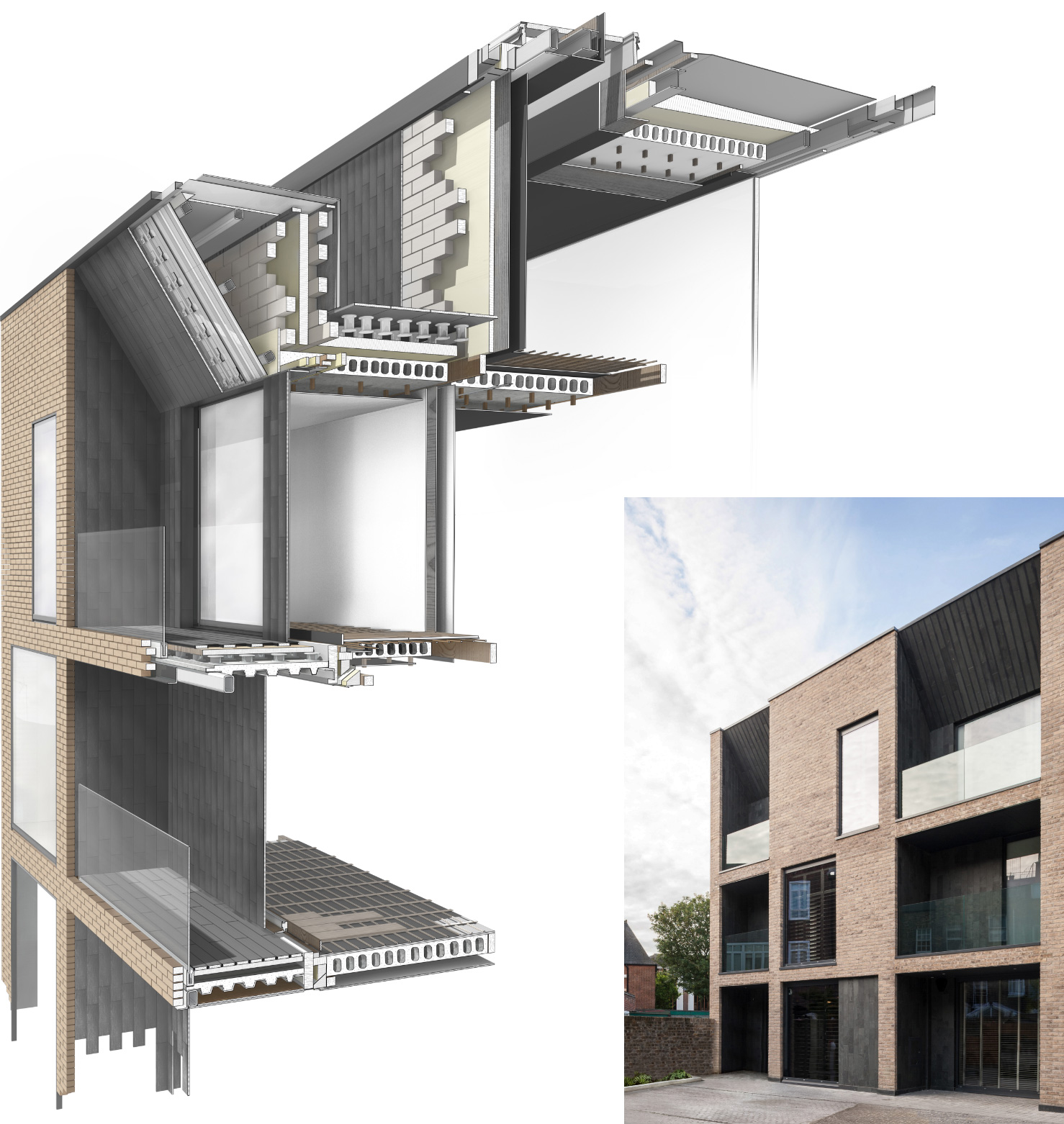
The contemporary terrace draws inspiration directly from the rhythmic vertical elements characteristic of Victorian architecture, utilizing deep reveals to break down the volume and brick massing of the mews, introducing small terraces to the upper floors. Behind this facade, it translates into simple, clean spaces structured around expansive glazed elevations. Each area within the houses is meticulously designed to optimize natural daylight, offering unique spatial relations not commonly found in typical mews developments, especially on such a constrained urban site. Through this approach, we redefine the traditional mews concept, infusing it with a transformative spirit that elevates both form and function.
