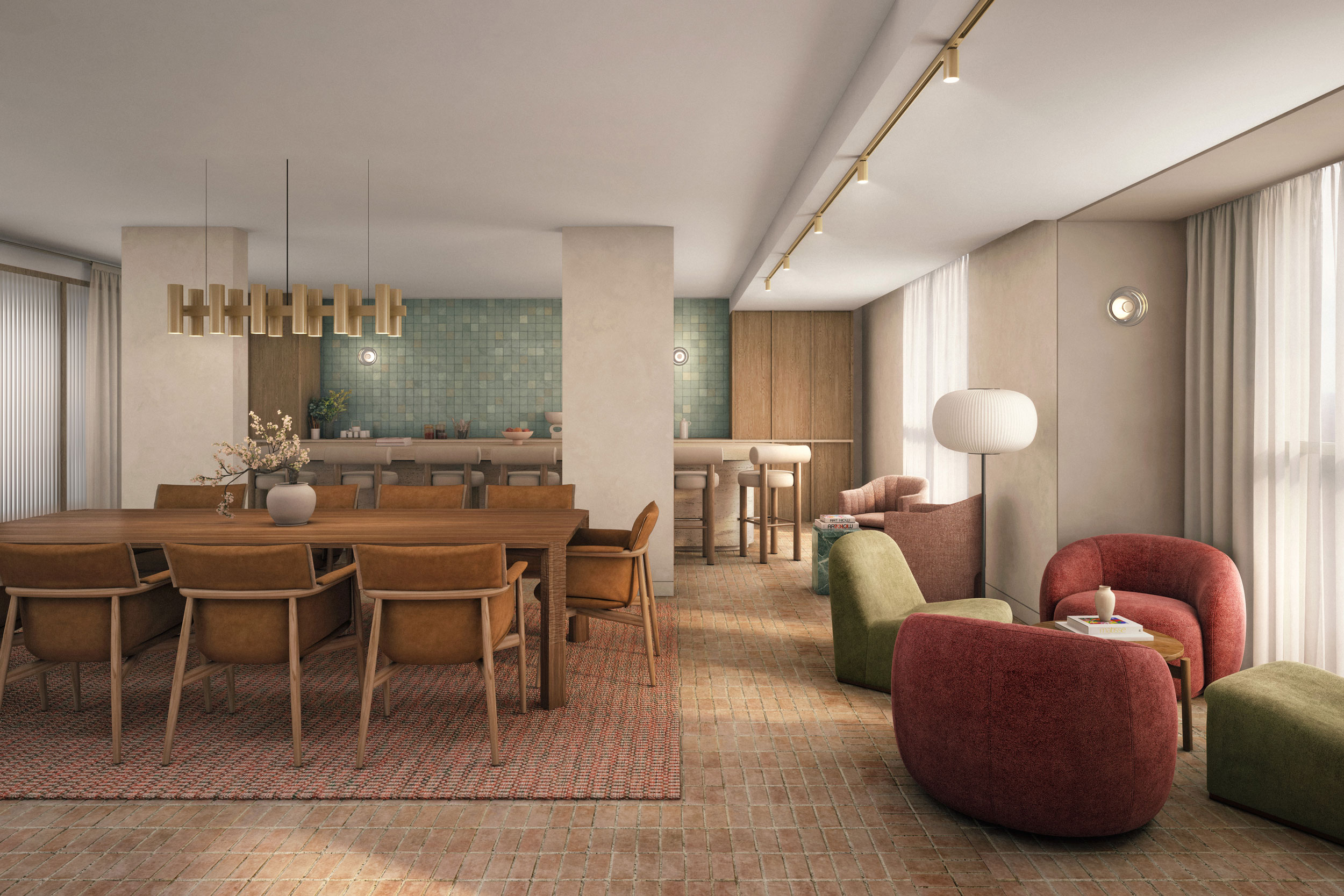Brickfields Hayes
A once industrial powerhouse and centre of brickmaking, Hayes’ heritage plays into our design approach. This vibrant residential development is made up of two buildings and features 407 purpose-designed apartments, with a mix of 318 build-to-rent units and 89 affordable homes.
Made for young professionals and families, our design puts heart and soul into the amenity spaces, creating an authentic, deeply connected community where everyone feels at home.
.
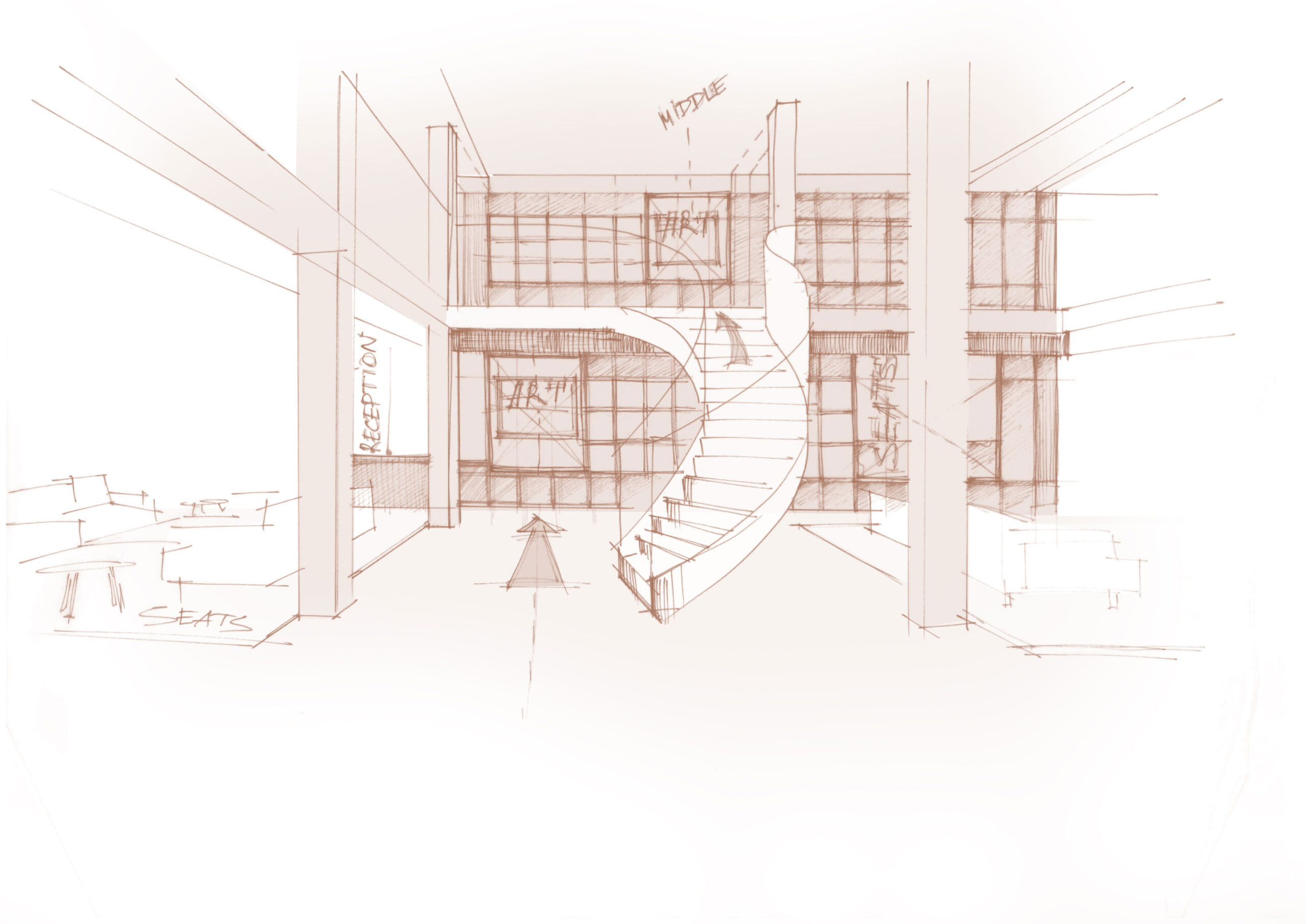
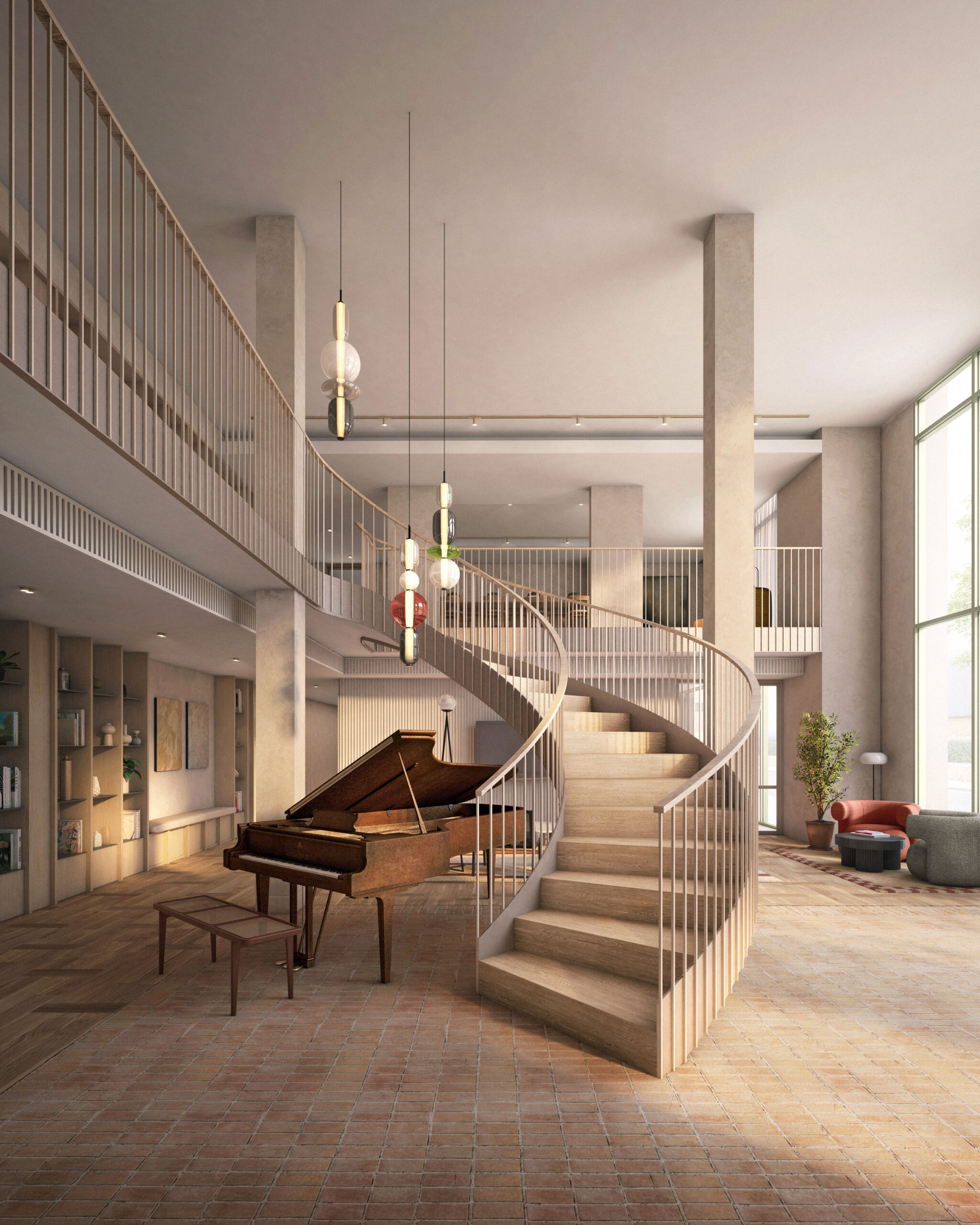
Home comfort
A three-storey stacked amenity space sits between the two buildings, forming an inviting entrance to the scheme, welcoming residents and guests with a series of carefully curated comfortable spaces. The reception lounge and café are casual, offering opportunities to work, meet or relax with neighbours. A helical stair ascends through the double-height entrance, linking to social lounges and more private co-working areas.
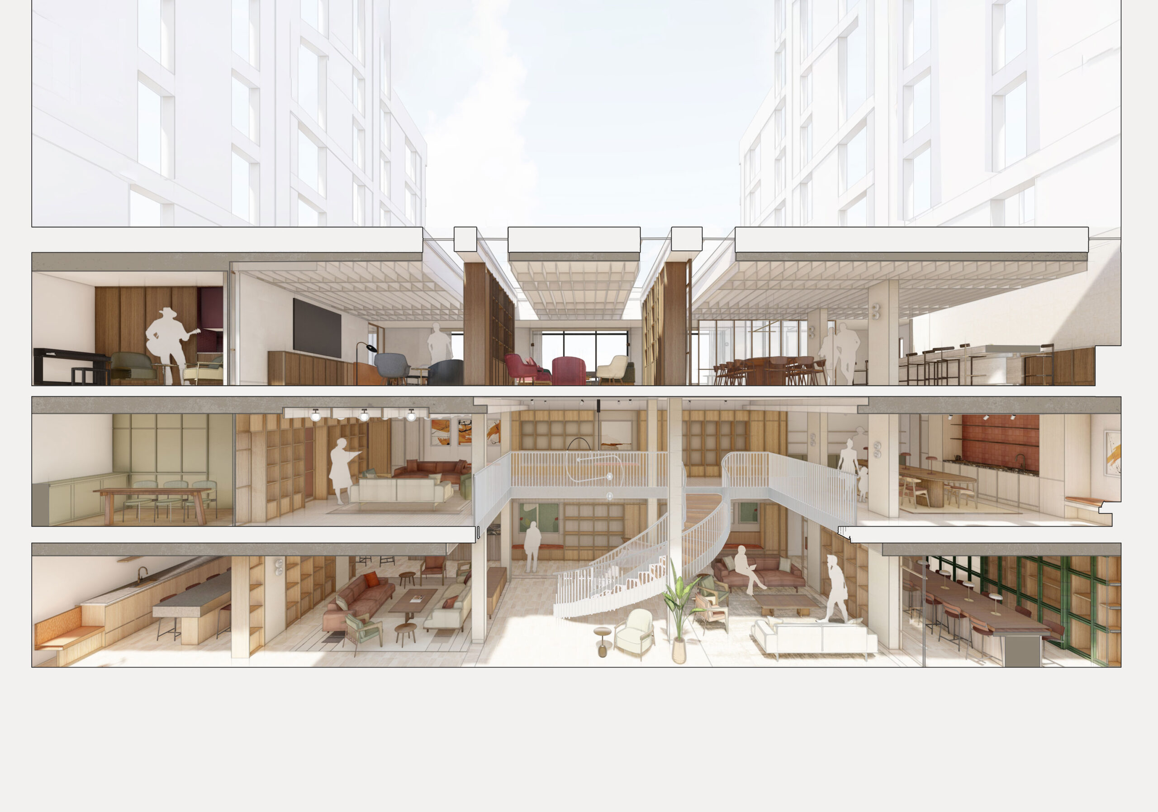

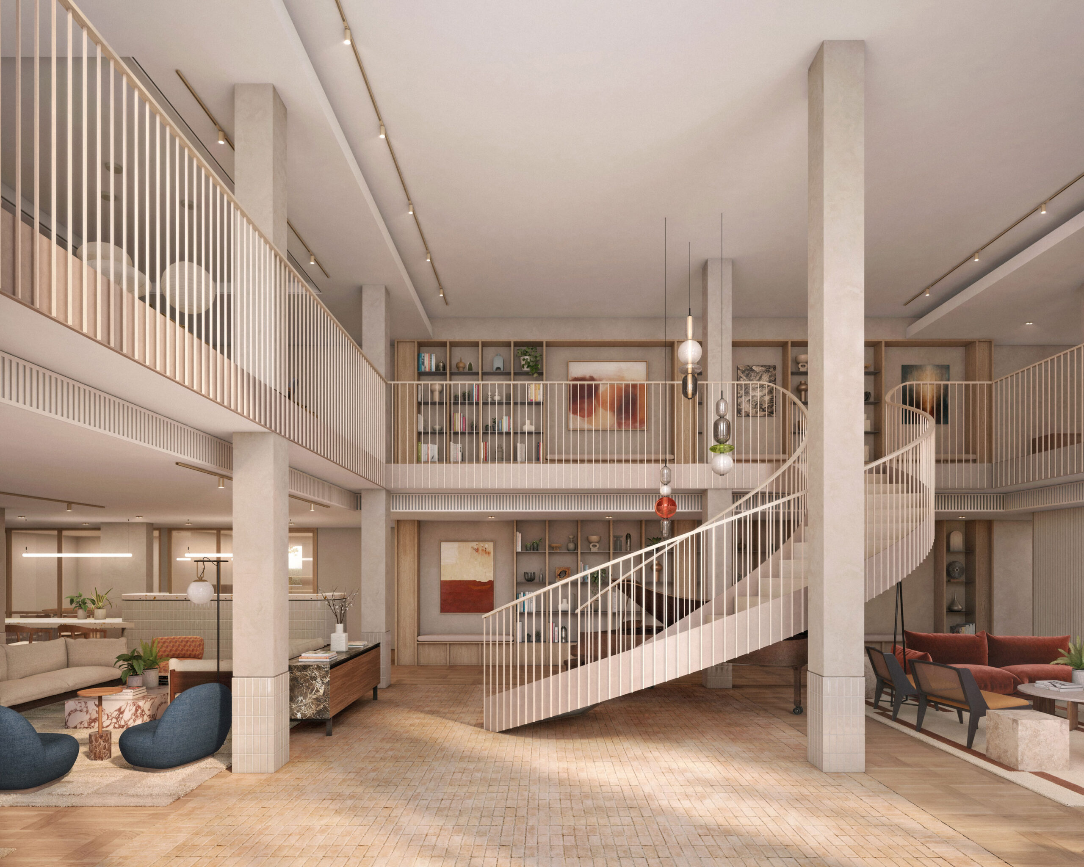
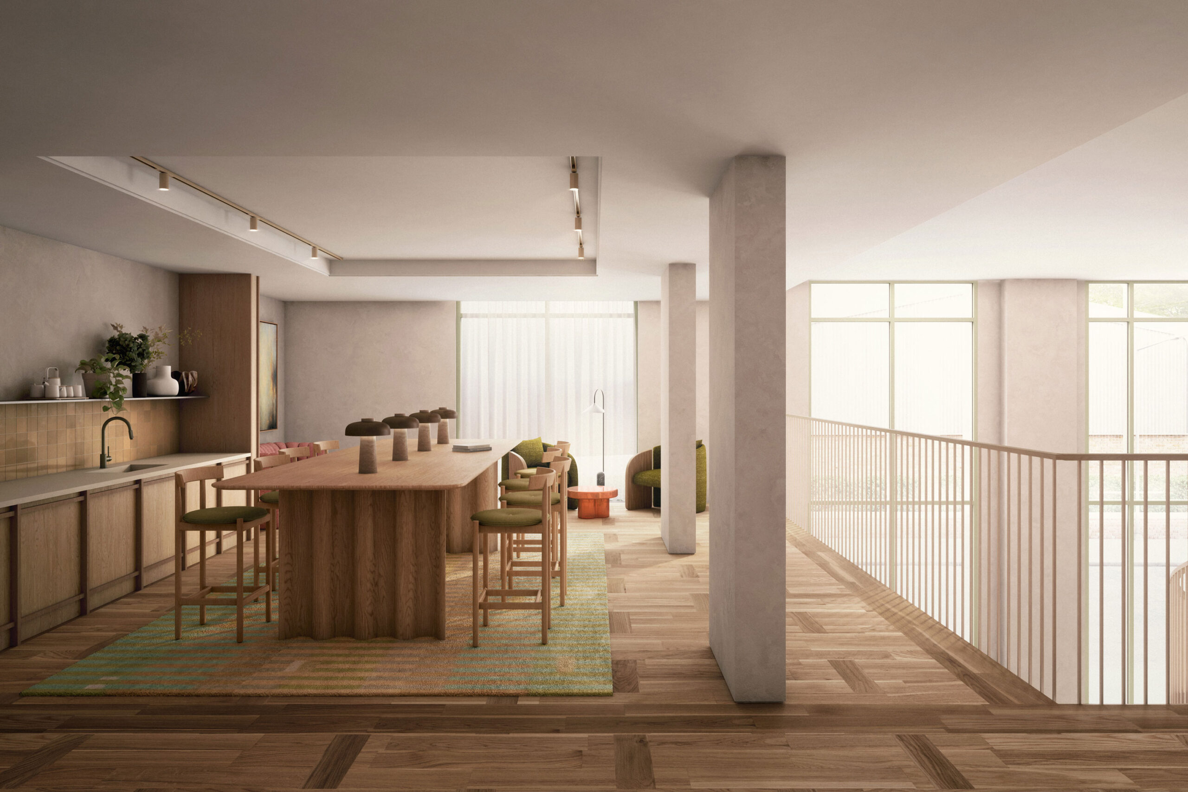
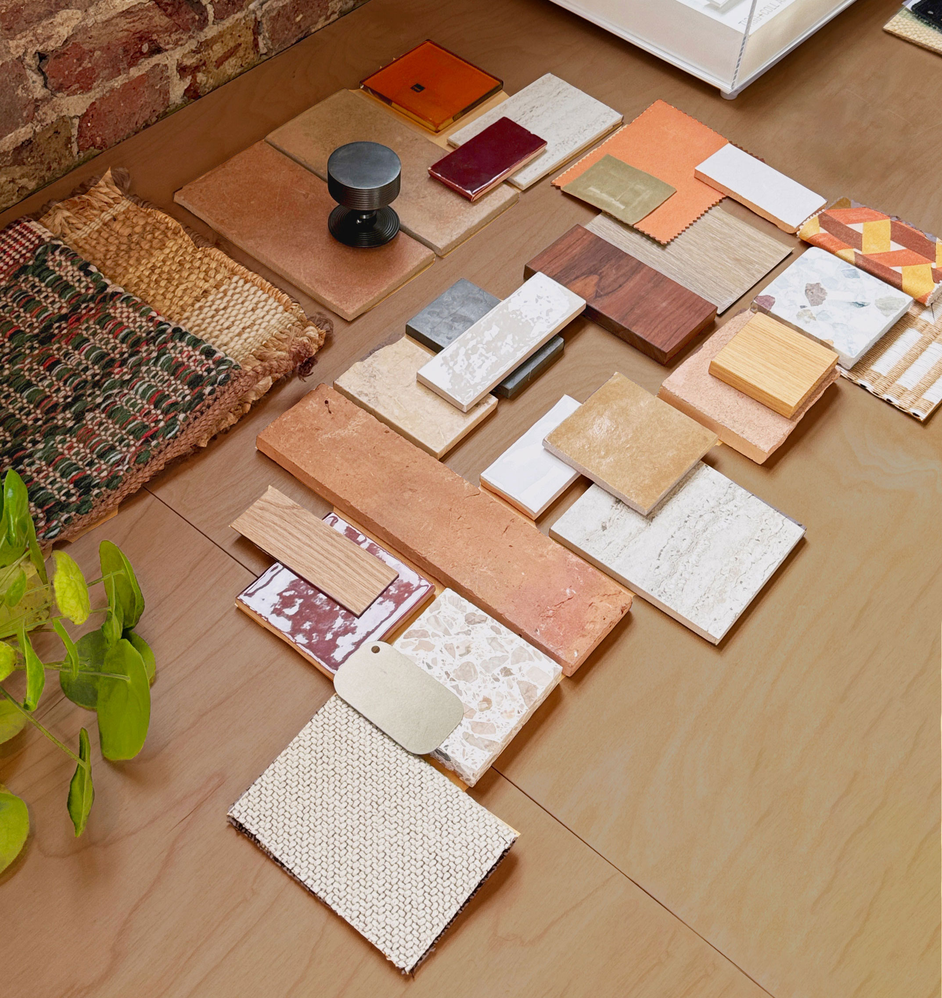
Heritage design
Once an industrial powerhouse and centre of brickmaking, Hayes’ heritage plays into our design approach. Combining tradition with innovation, we blend traditional elements of Hayes’ past with the energy of a modern, creative community, combining tactile materials, earthy tones and craftsmanship. The metalwork of the staircase and terracotta-style brickwork underfoot introduce the heritage story. Warm oak shelving on the ground floor and mezzanine help articulate and divide areas while creating a gallery to showcase local artists. Textured brick finishes combine with timber floors, joinery and furniture, creating cosy spaces that make people feel good.
Combining tradition with innovation, we blend traditional elements of Hayes’ past with the energy of a modern, creative community, combining tactile materials, earthy tones and craftsmanship
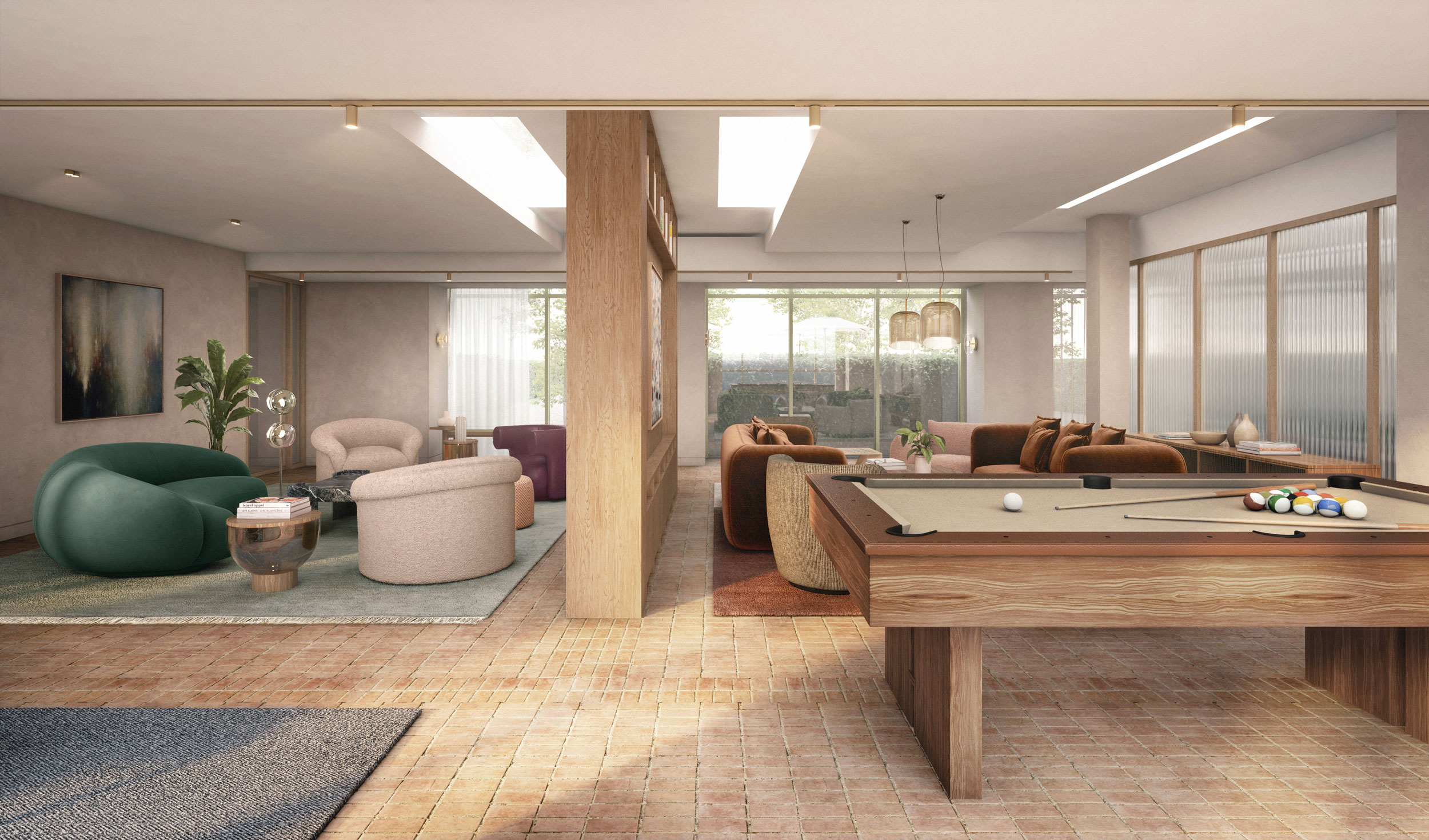
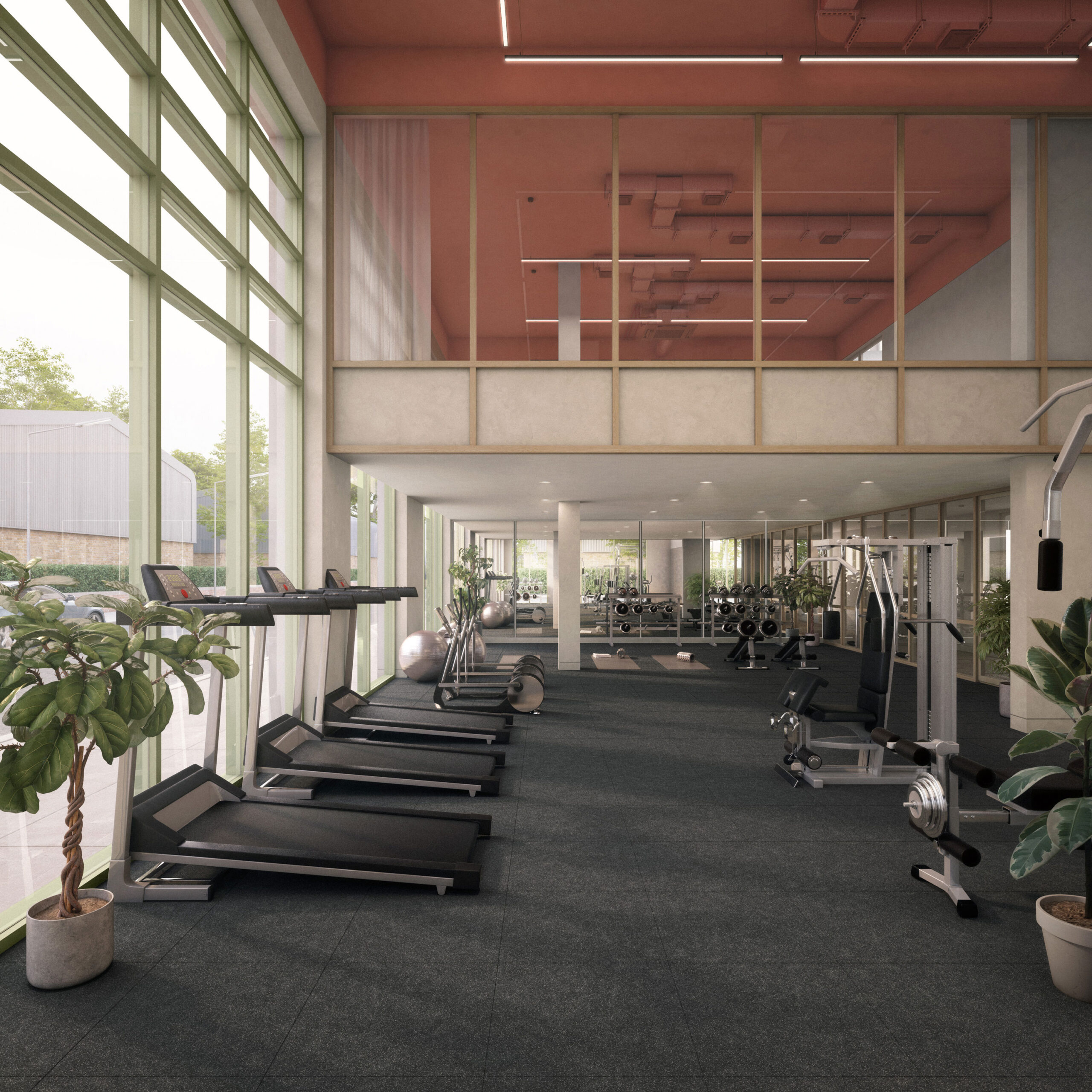
Play space
On the first floor, the material palette is rich and atmospheric, reflecting the floor’s more private character. Spaces are designed to meet the needs of all residents – old and young – and include a party suite flowing into a games lounge and screen room. Here, dual-aspect views and connection to the terrace are emphasised. Throughout the space, thoughtfully chosen furniture and textiles mix with muted tones and materials, including marble, natural stone and brick, exuding a sense of calm
