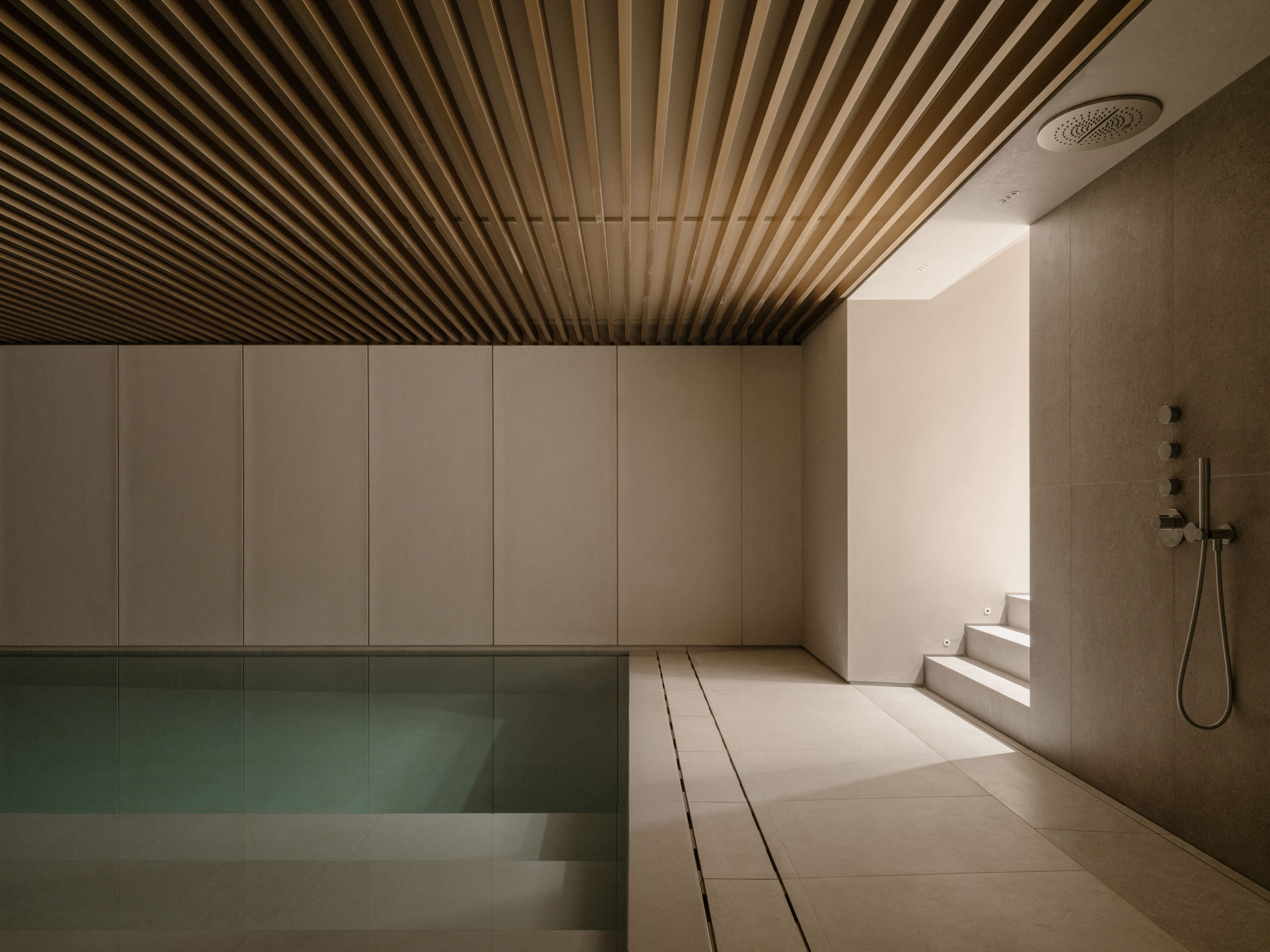Hyde Park House
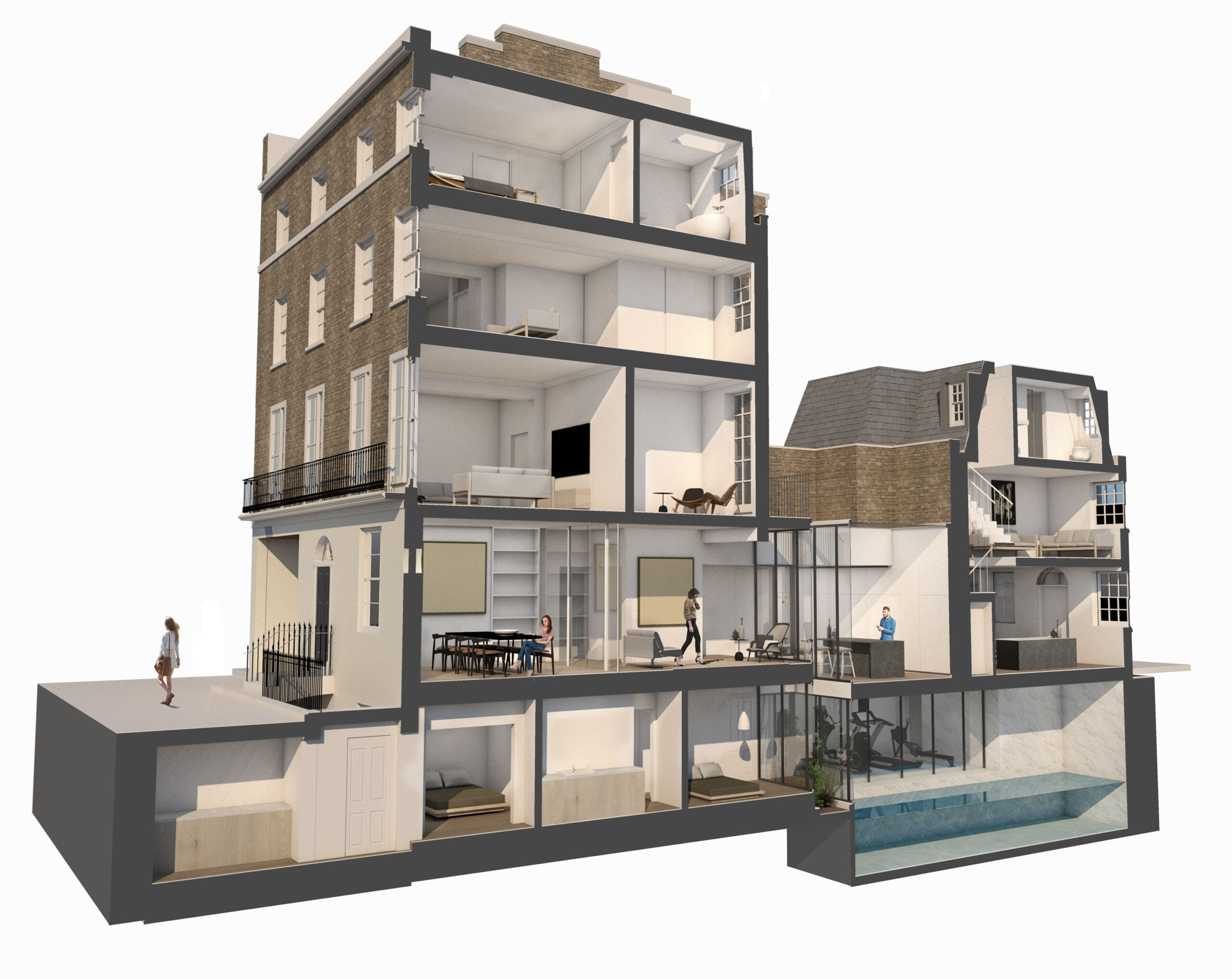
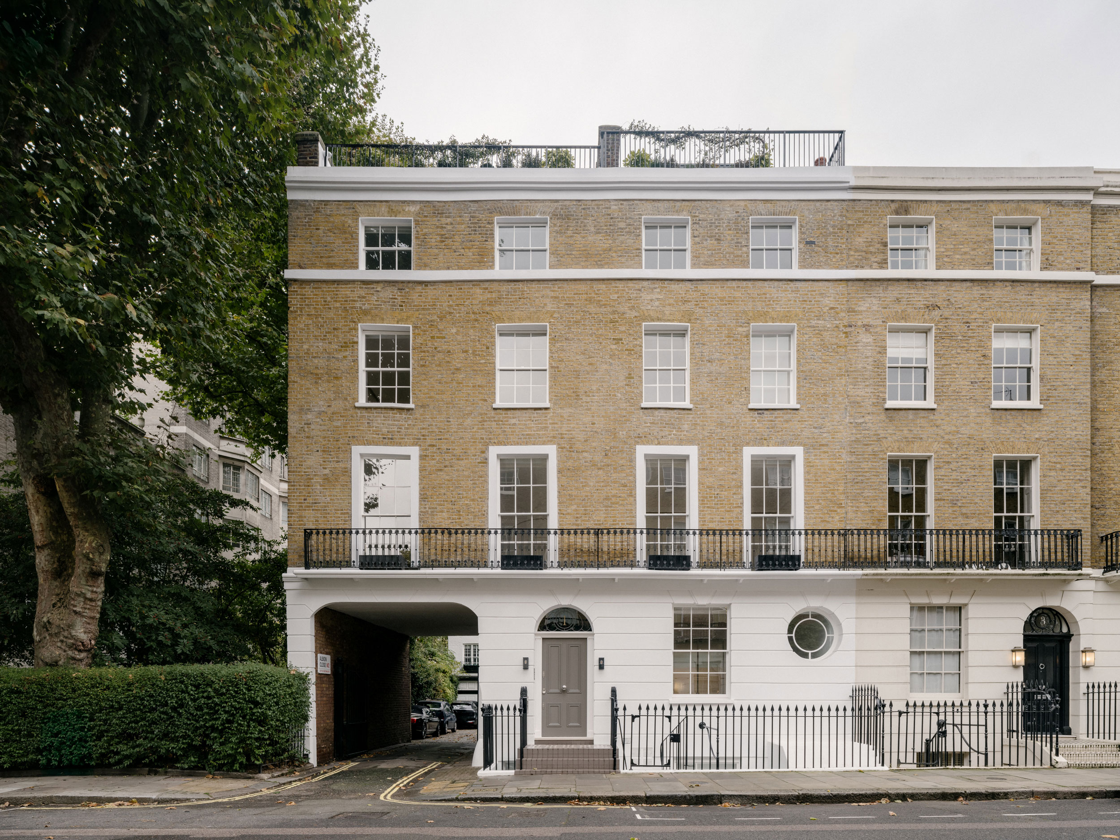
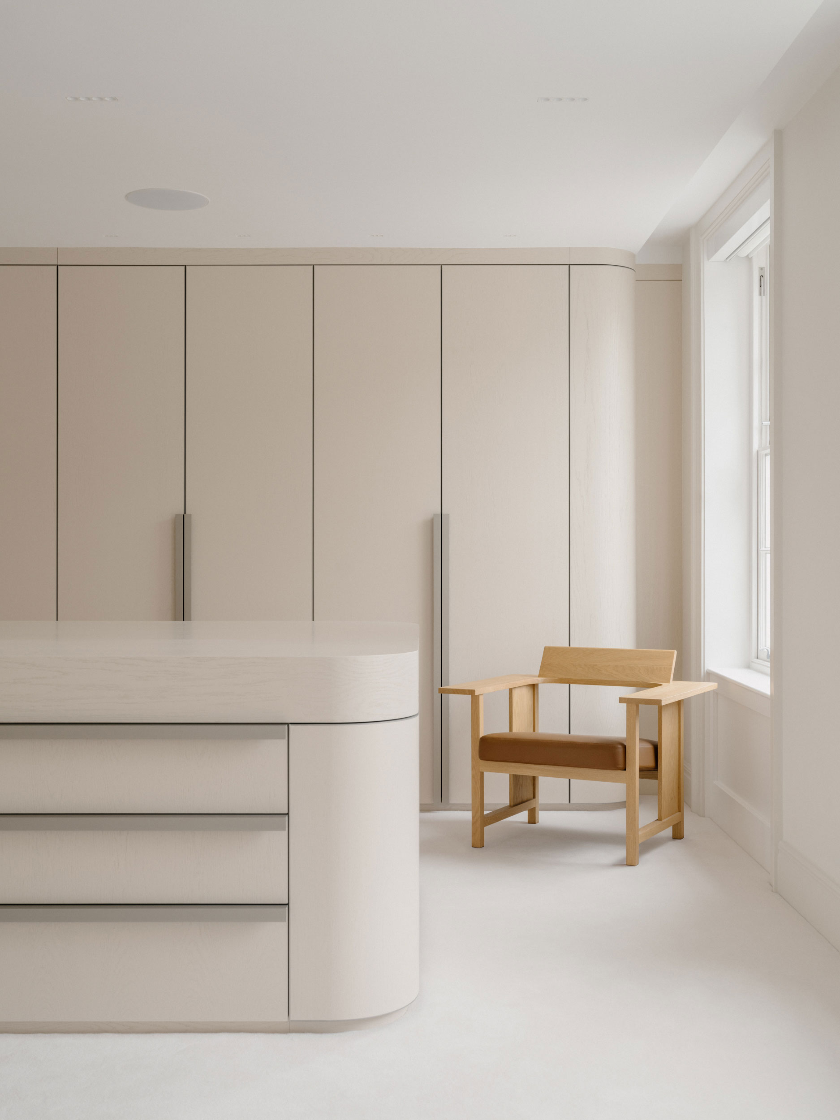
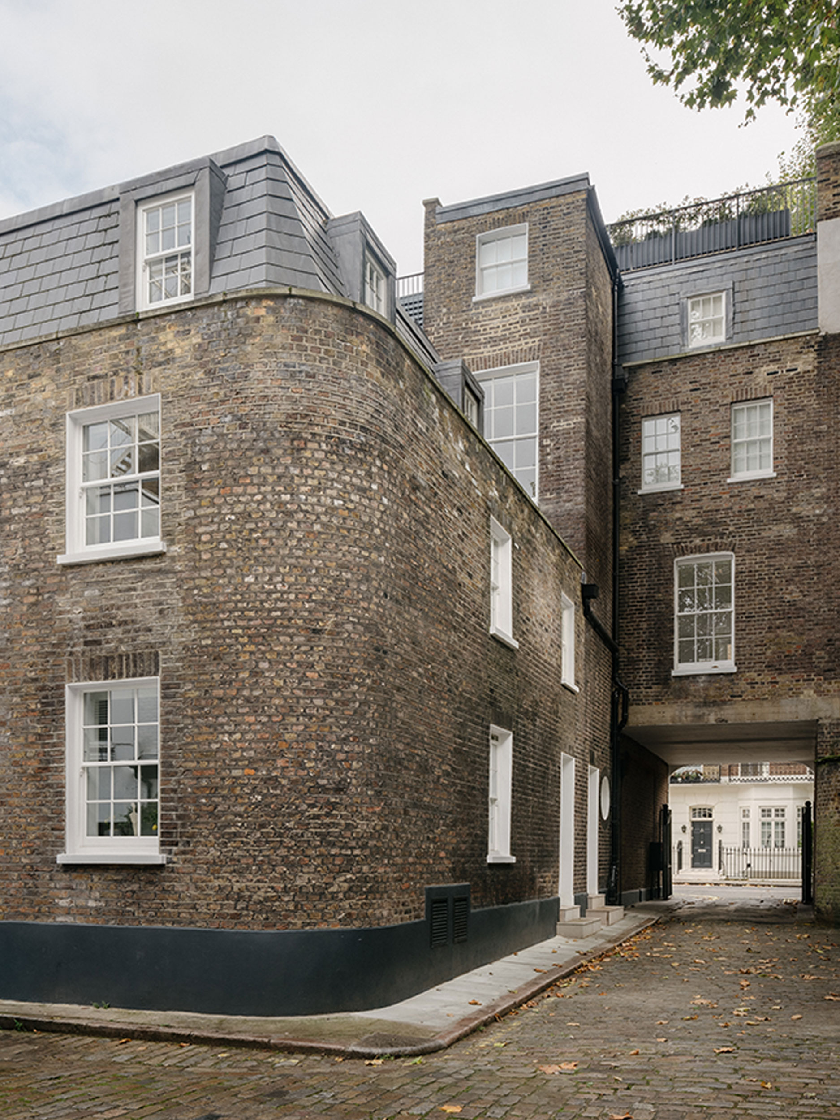
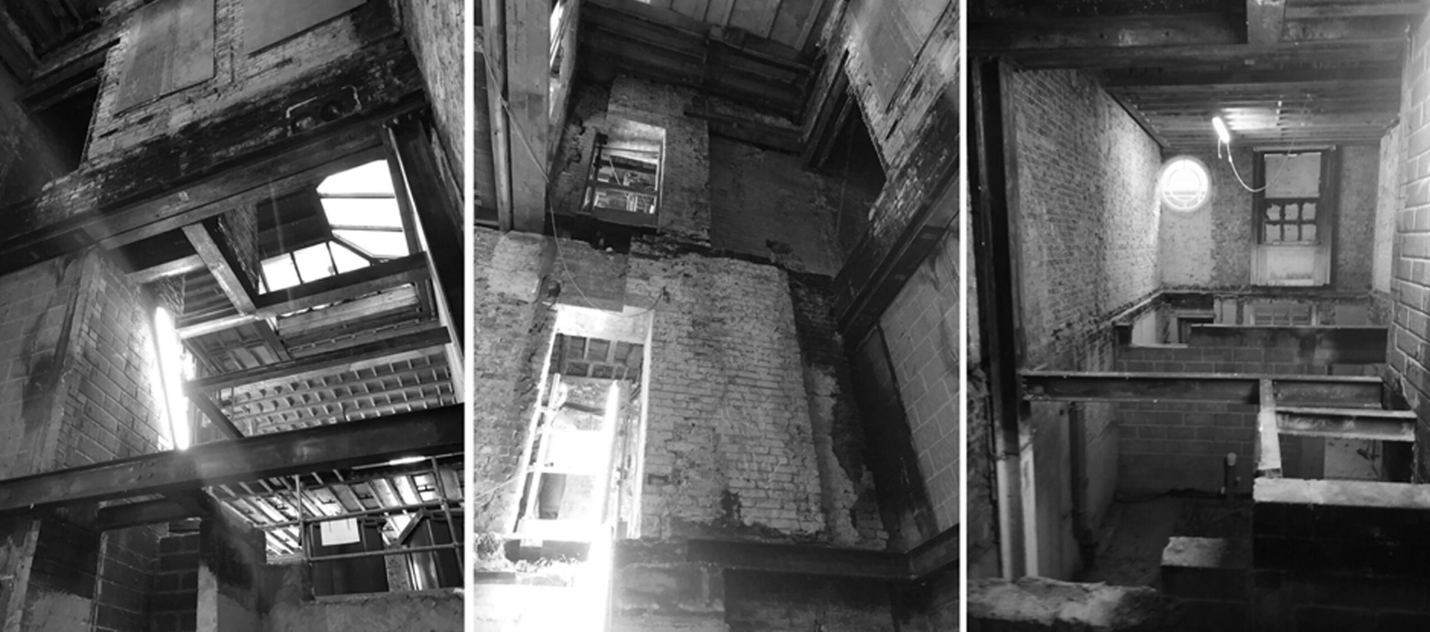

The pool and its associated spa extends below both the double terrace and mews house behind to create a serene atmosphere that is a world away from the central London streetscape above. To enhance this serenity, a natural mature palette of limestone and clay work plaster finish is applied throughout providing a backdrop for period features and linking all spaces with a consistently refined elegance.
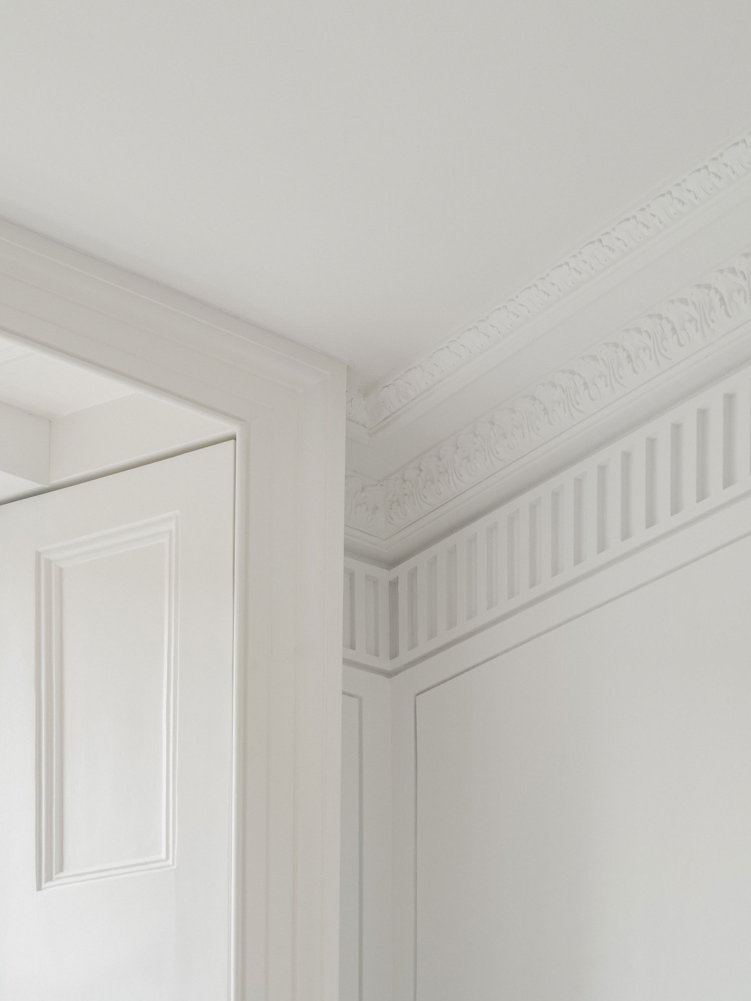
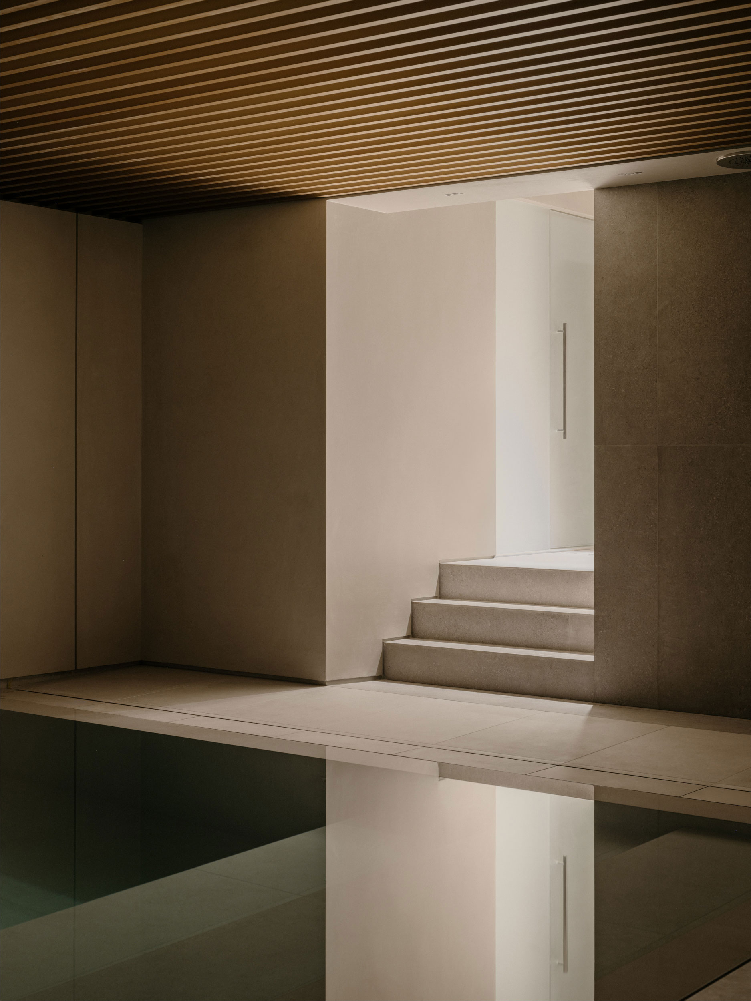
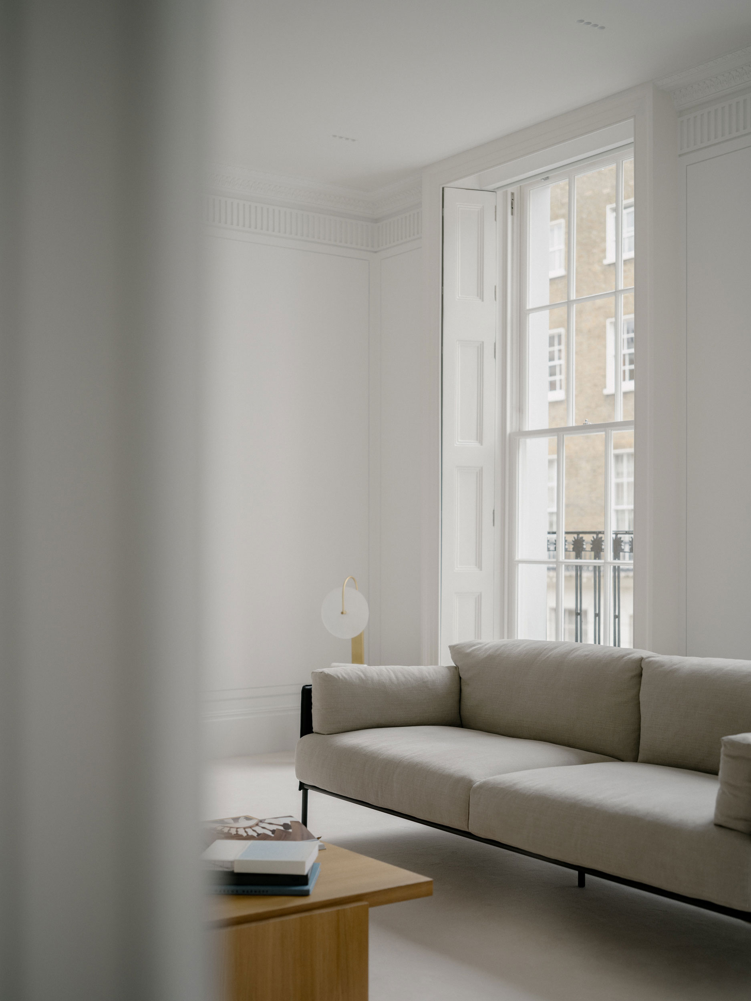
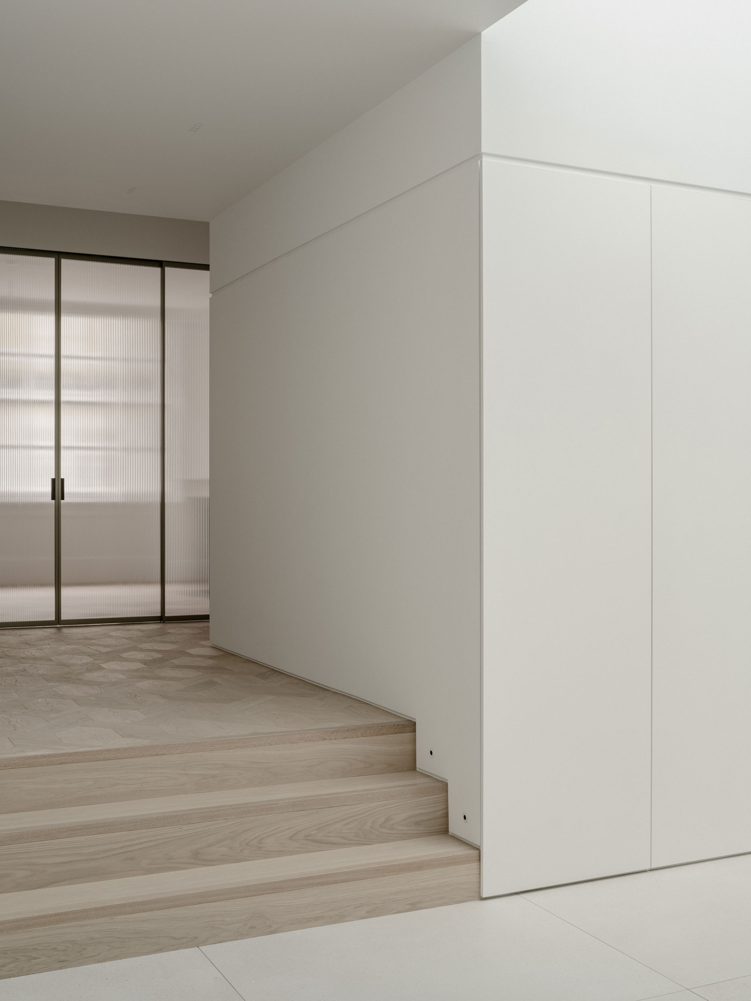
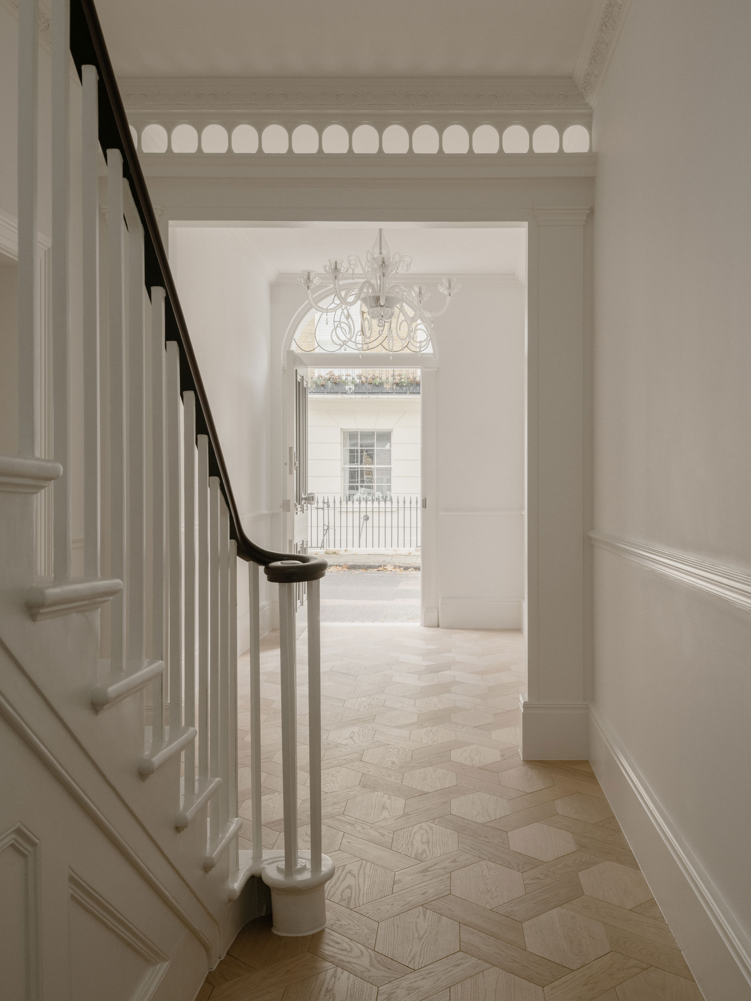
Many challenges were confronted when designing and delivering this space as a natural pool, crystal clear water and a sympathetic pool system was required to minimise impact on this heritage building. An innovative approach to filtration and sterilisation satisfied the clients brief and strict local authority requirements resulting in a successful planning approval and listed building consent.
The main body of the house, that covers 5 storeys, was painstakingly restored and enhances throughout adding a passenger lift that served all floors of the house for our client. Our ambition was to compliment the Georgian detailing with contemporary joinery detailing so that they were distinct yet sat comfortably next to one another across the full house. Above and beyond this, we created an extensive roof terrace to the property with views back over Hyde park beyond.
Many challenges were confronted when designing and delivering this space as a natural pool, crystal clear water and a sympathetic pool system was required to minimise impact on this heritage building. An innovative approach to filtration and sterilisation satisfied the clients brief and strict local authority requirements resulting in a successful planning approval and listed building consent.
