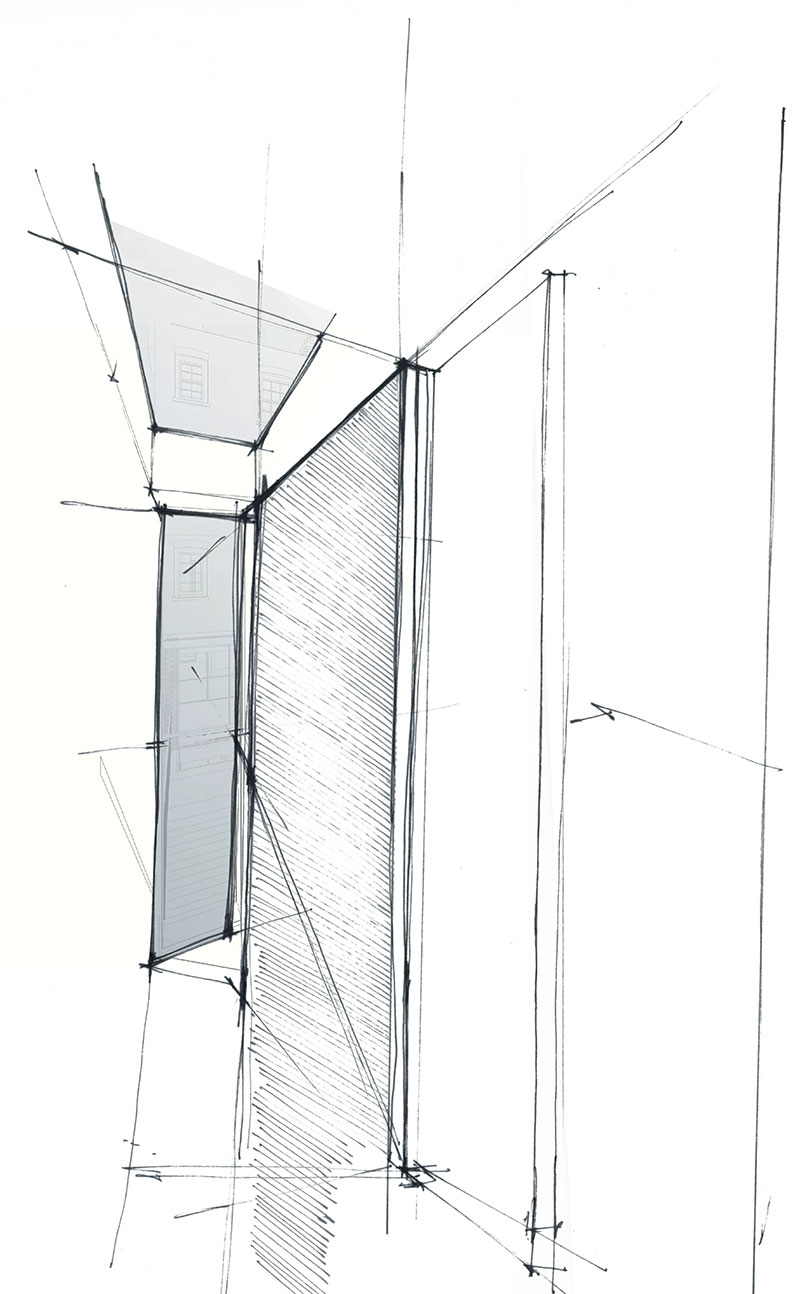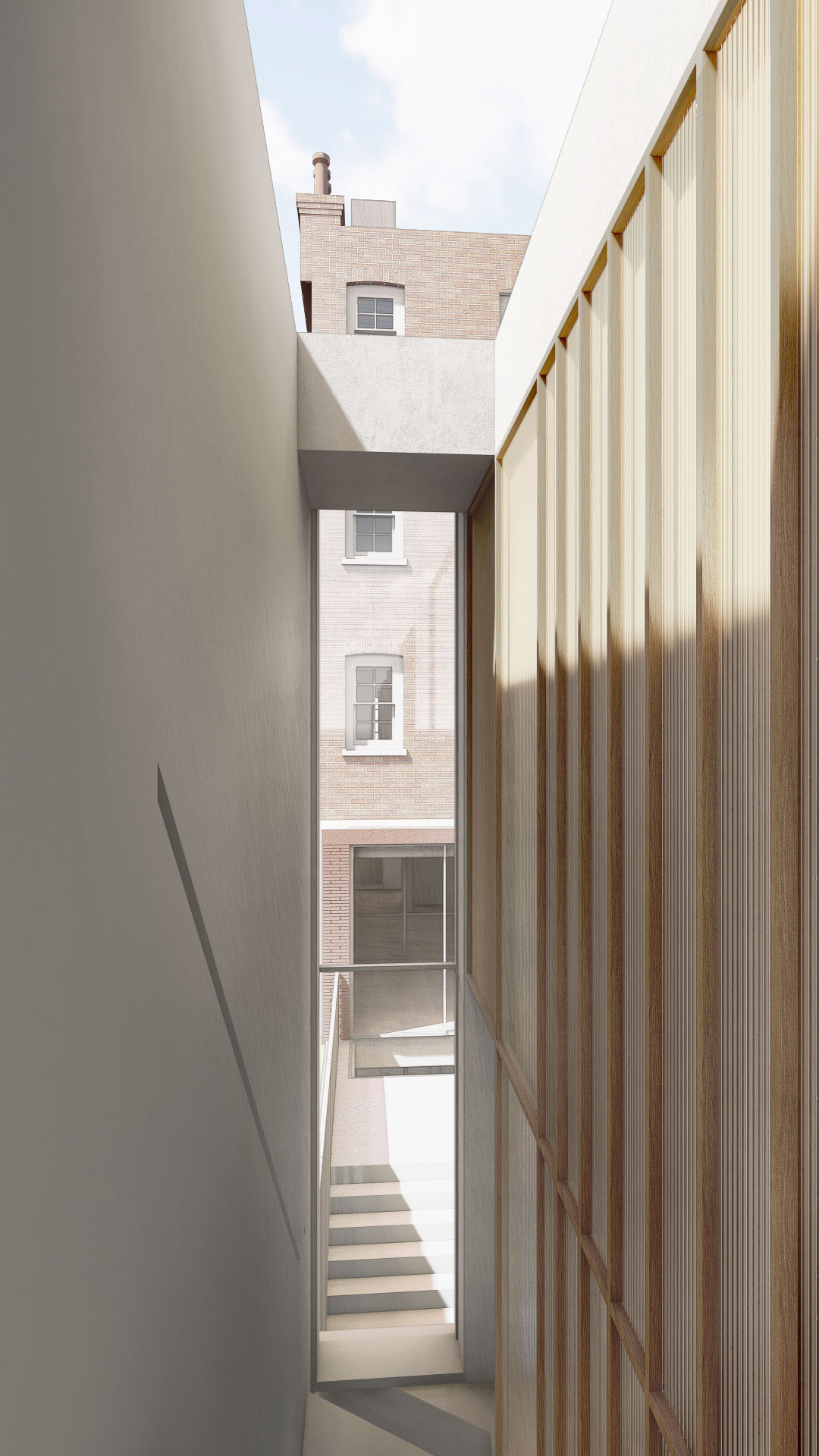Hyde Park House
The project is situated to the North-West of Kensington Gardens, within the Bayswater Conservation Area, connecting two distinct properties: a five-story unlisted mid-19th Century Town House with architectural merit and a three-storey mews house linked by a courtyard.
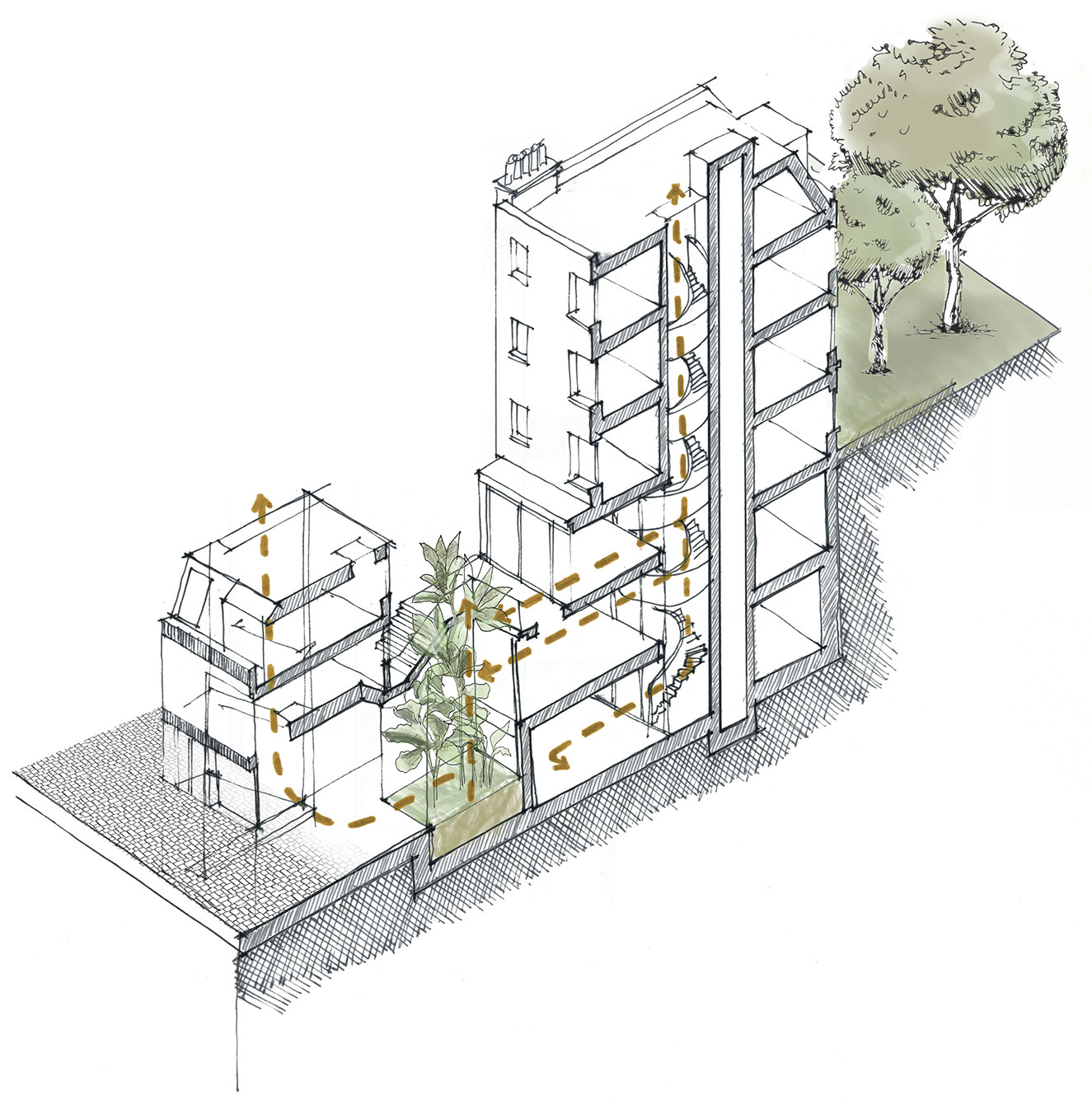

Although the existing mews building is physically separate from the main house, functionally they constitute a single property. Addressing the challenge of the proposed connection of the properties with varying floor heights, the narrative introduces a vertical garden as a focal point, serving as a pivot from all amenity areas. From the basement to the ground floor, these spaces revolve around the central vertical nexus expressing the storey of the link journey. The walls enclosing the standing garden feature glazing systems, fostering a transparent connection with the green space while maintaining privacy between zones.

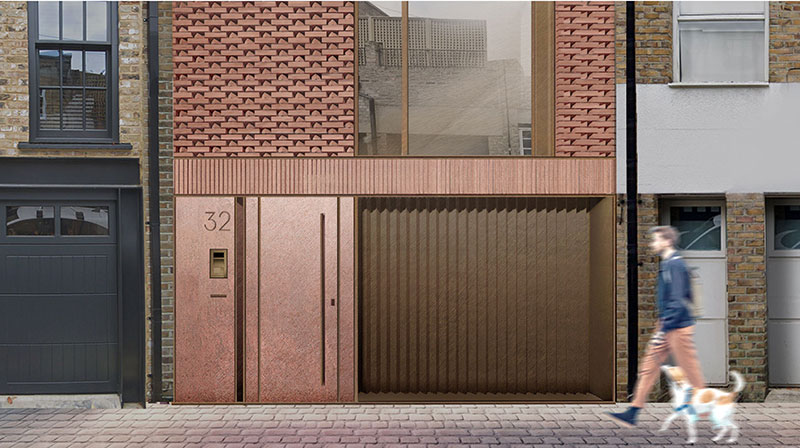
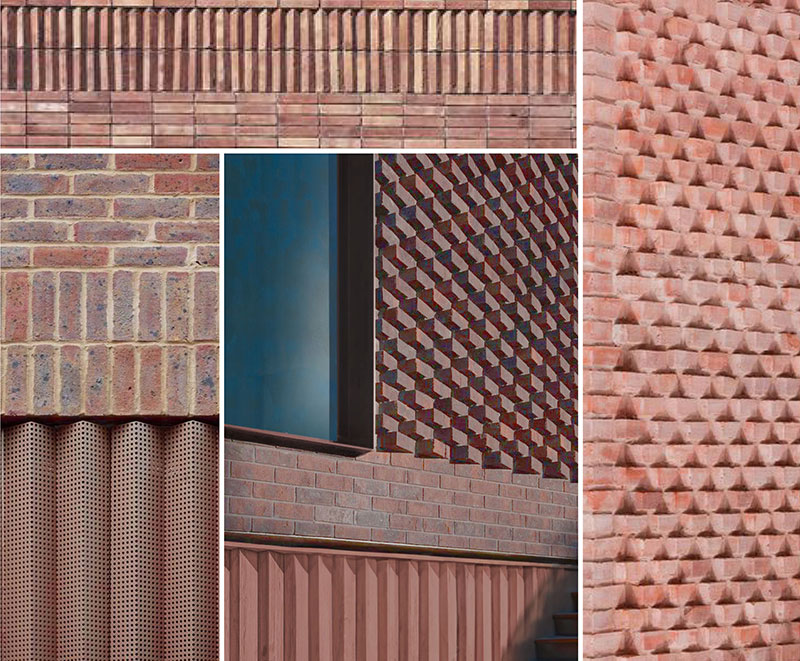
The Mews property elevation facing the main townhouse follows a similar narrative, mitigating the appearance of a flank wall. A large cut-out frames the mews staircase, connecting the courtyard to the front of the mews. Privacy and overlooking concerns between properties are addressed by breaking the solid façade with playful red brick detailing, sculpturally inspired by the local context. This creates a visually pleasing composition from the main property.
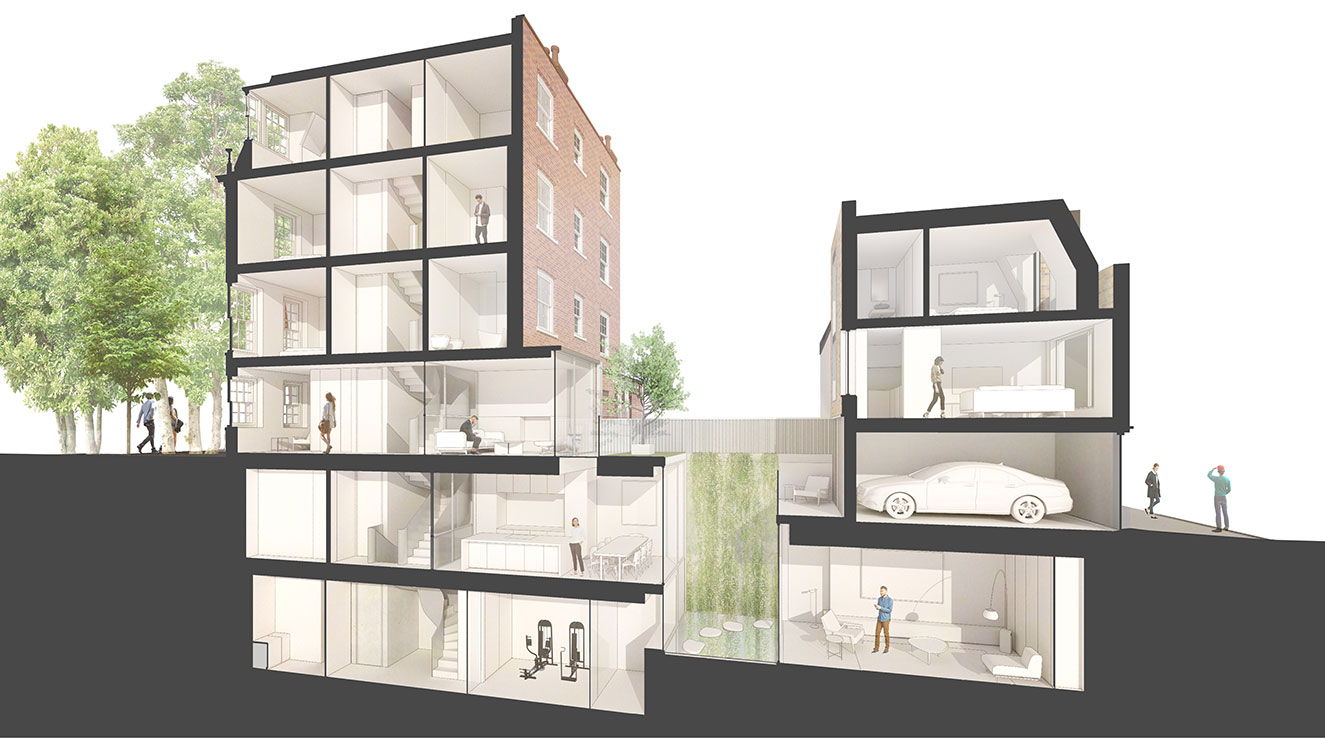
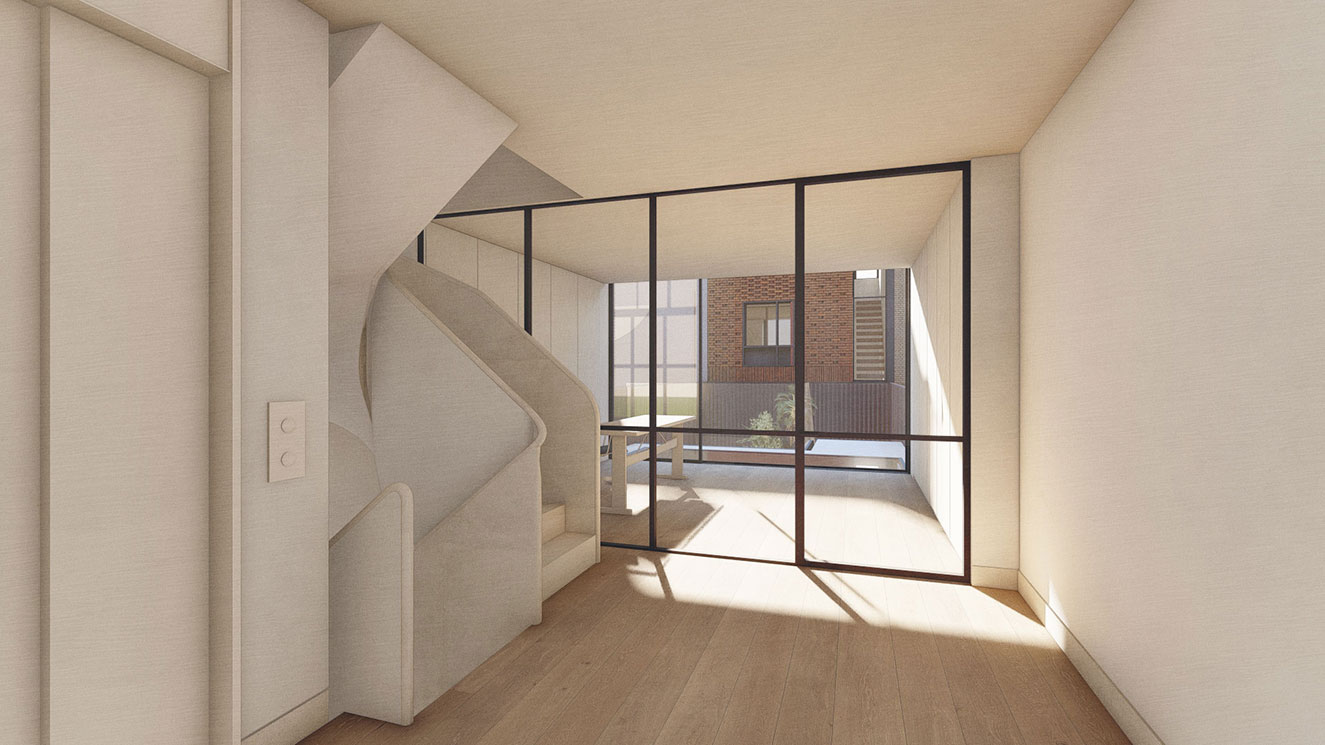
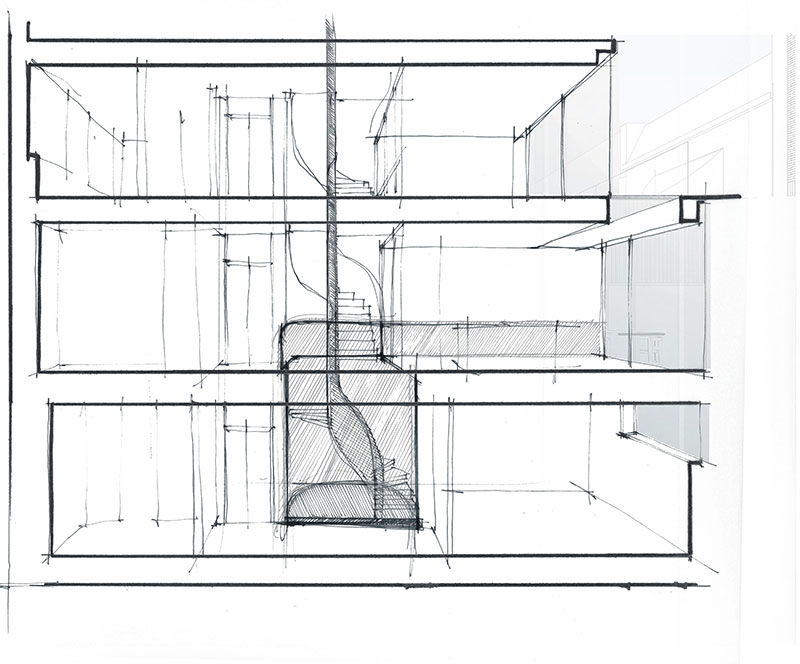
The surrounding Mews area boasts a diverse range of architectural styles, materials, and colours. The street exhibits an evolution of contrasting treatments and elevations. The project draws inspiration from this rich palette, avoiding pastiche or unconsidered examples.
Influences from the nearby red brick Grade I listed Synagogue and local contextual precedents for brick termination detailing and datums inspire the narrative of the project.
Influences from the nearby red brick Grade I listed Synagogue and local contextual precedents for brick termination detailing and datums inspire the narrative of the project.
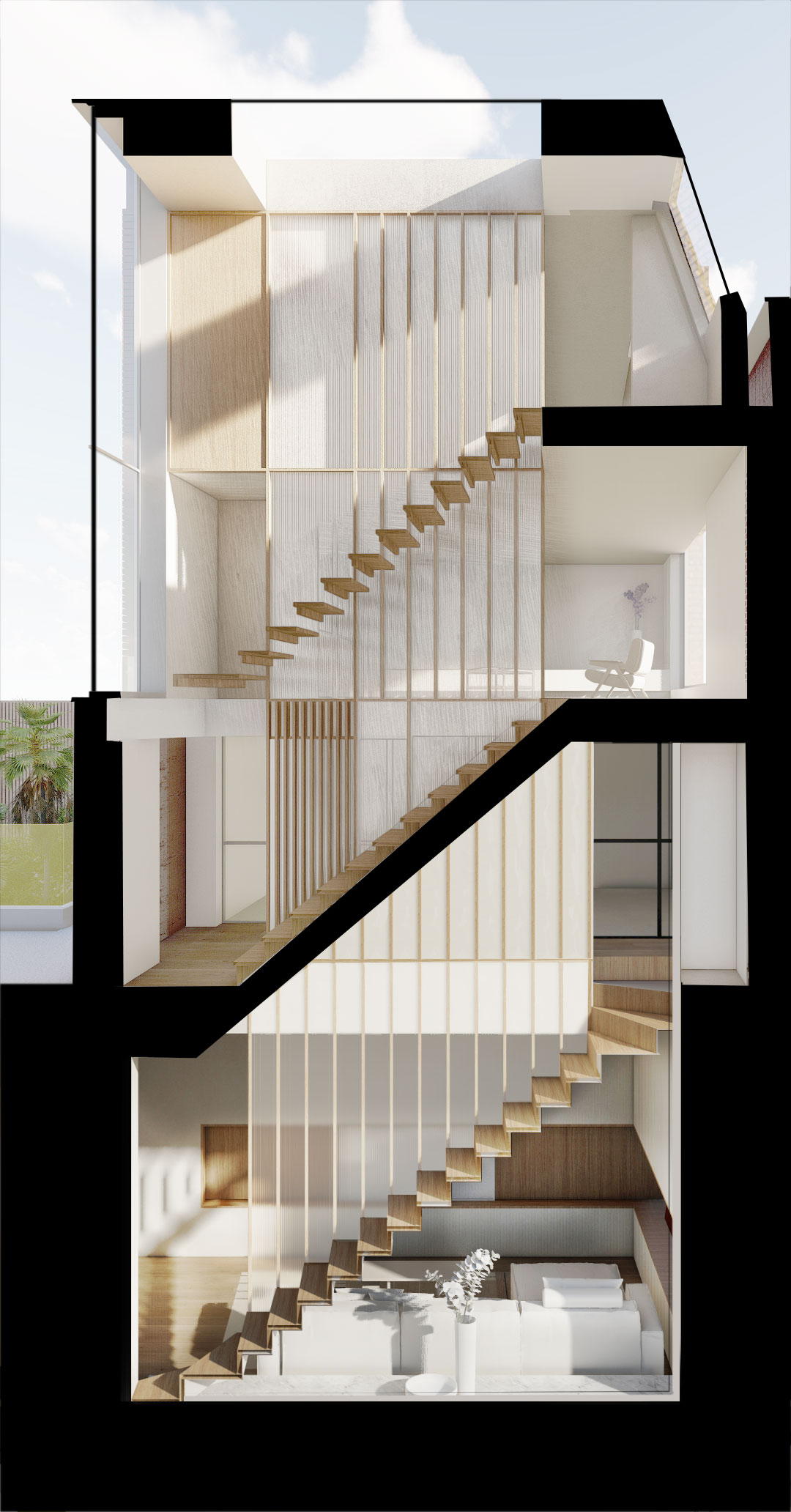
The front of the mews maintains coherence in brick detailing from the rear, offering more flexibility in the opening locations of the living area to the mews street. A palette of red brick, treated zinc, and bronze detailing harmonizes the design, resulting in a thoughtful and carefully considered architectural composition.
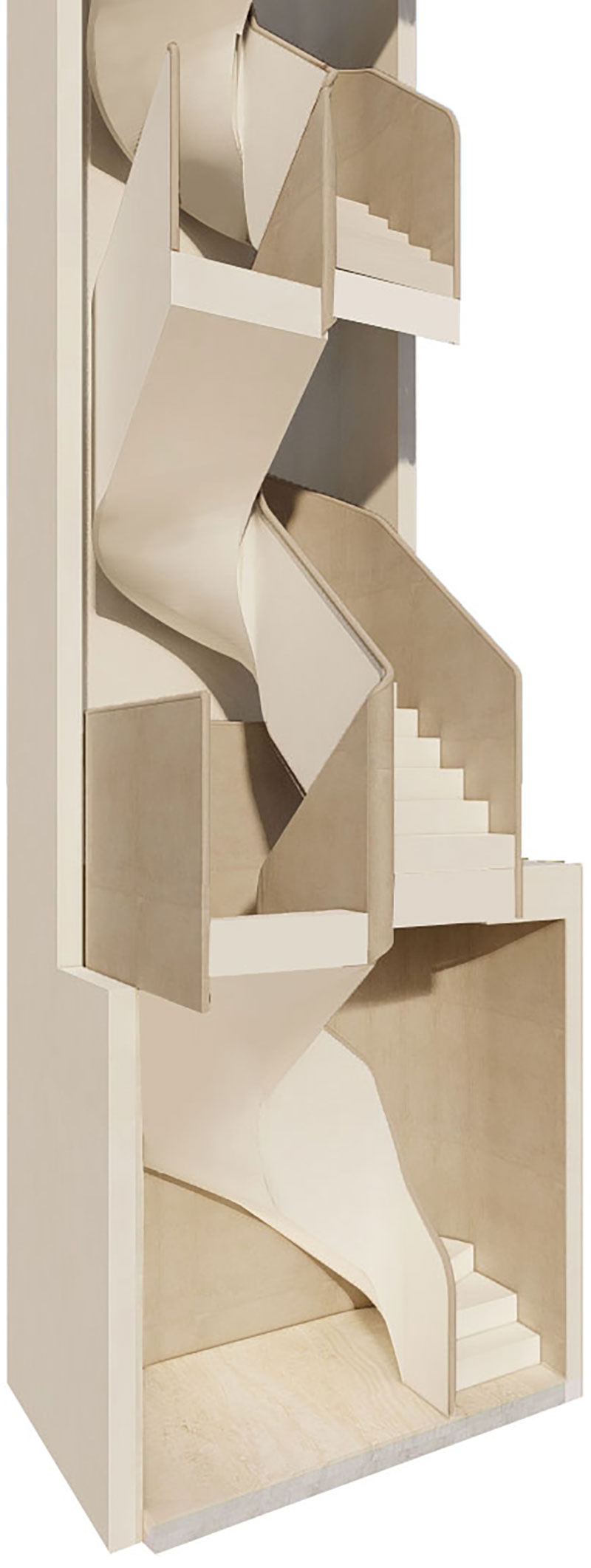
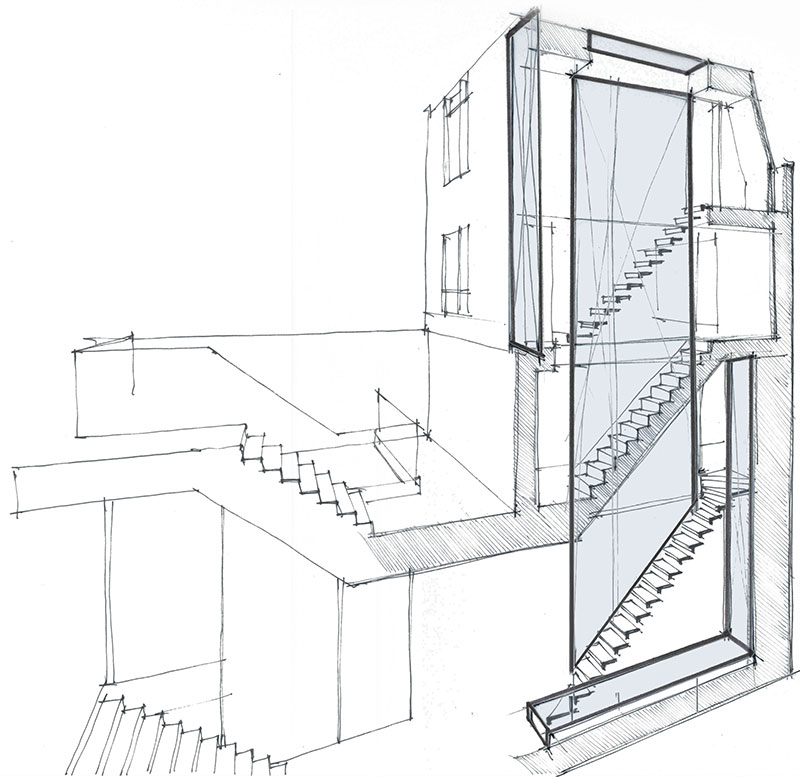

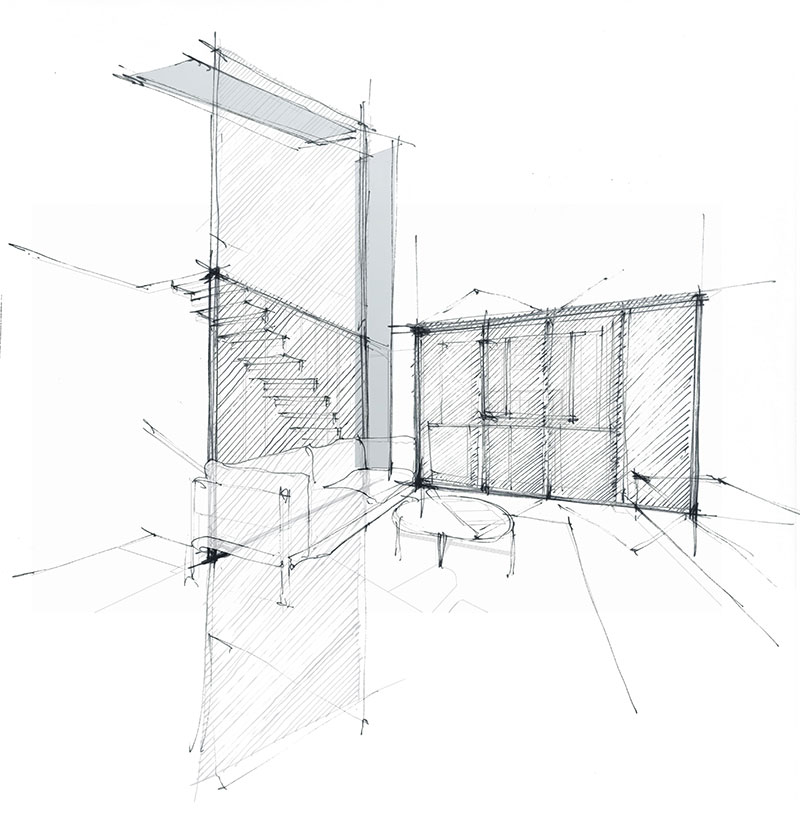
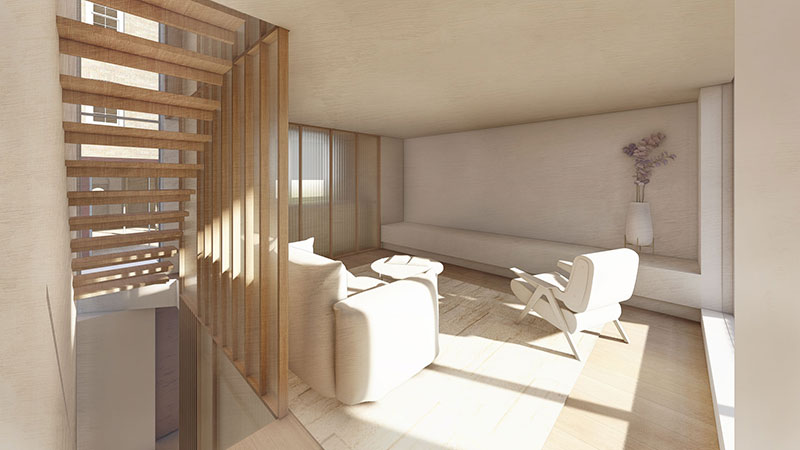
The proposed design involves a comprehensive refurbishment of the main house, including a basement and LGF extension, and the complete reconstruction of the mews property. This creates an isolated envelope utilizing state-of-the-art sustainable technology for maximum energy efficiency while integrating the two houses. A key addition to enhance property accessibility is the inclusion of a lift.

