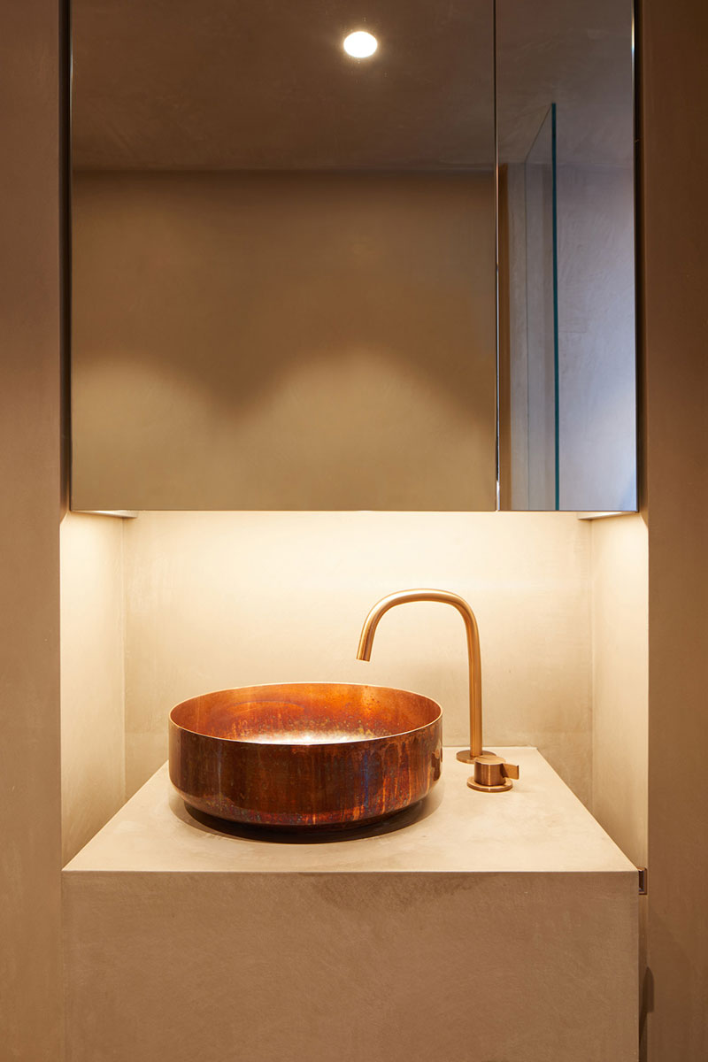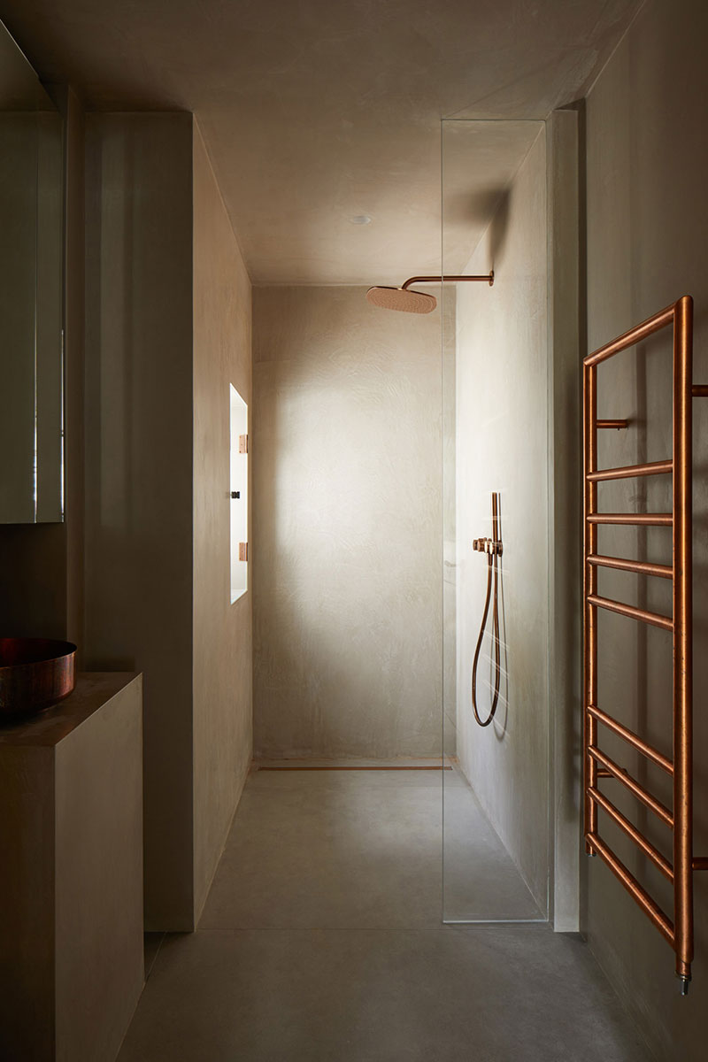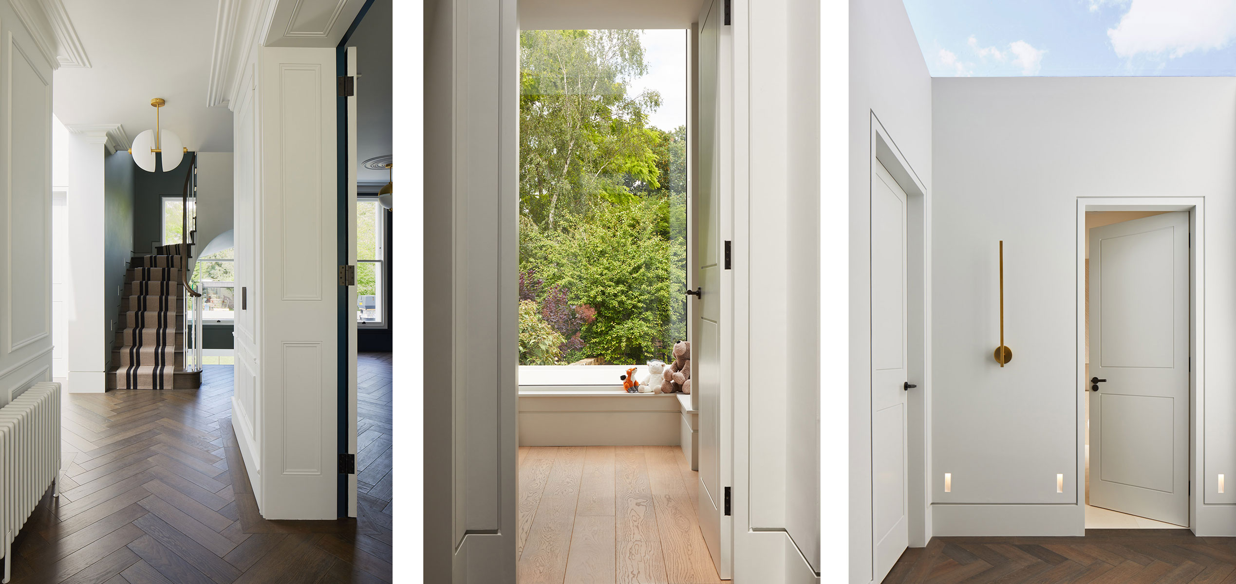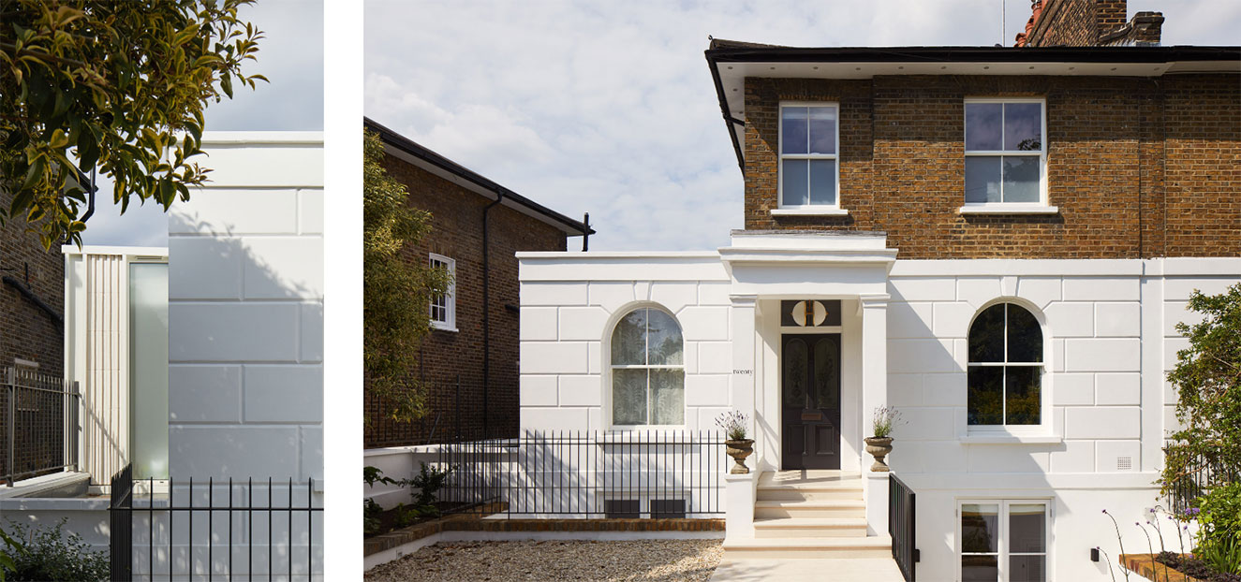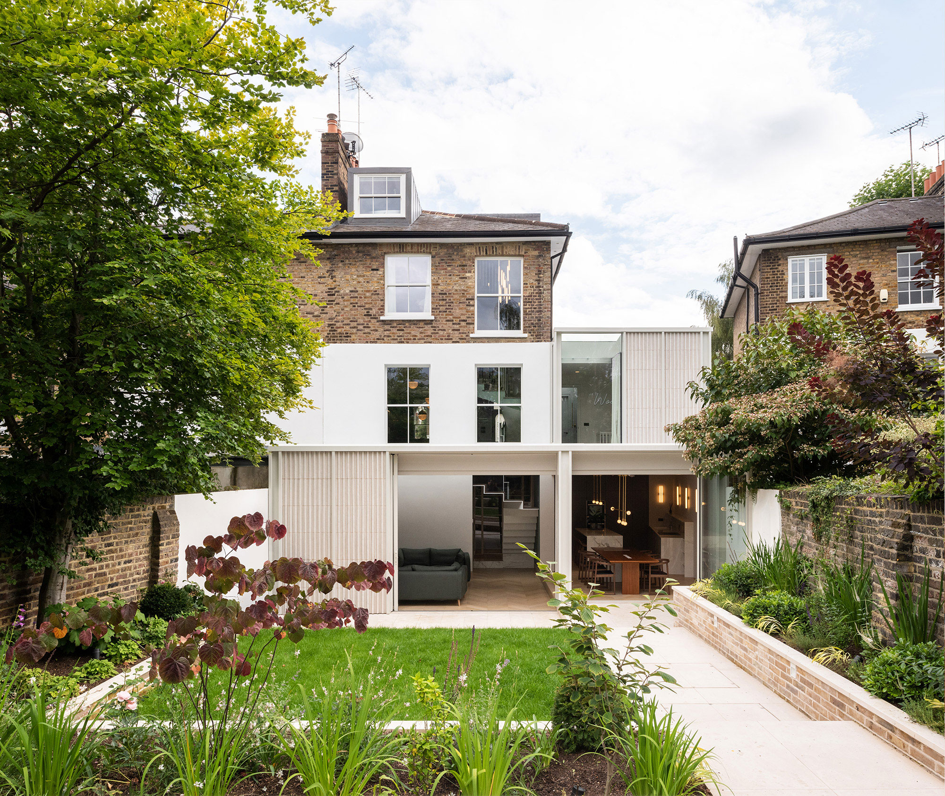Woolton House
The extension to optimize the property’s layout in response to the client’s family needs has been executed with transparency at its core. Operating in harmony with the existing fabric, the addition enhances the separation between the old and the new.
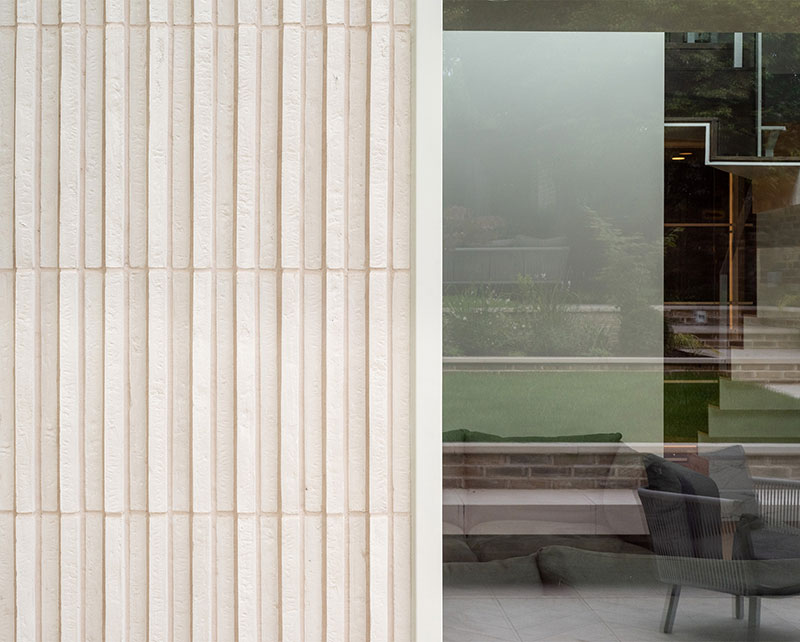
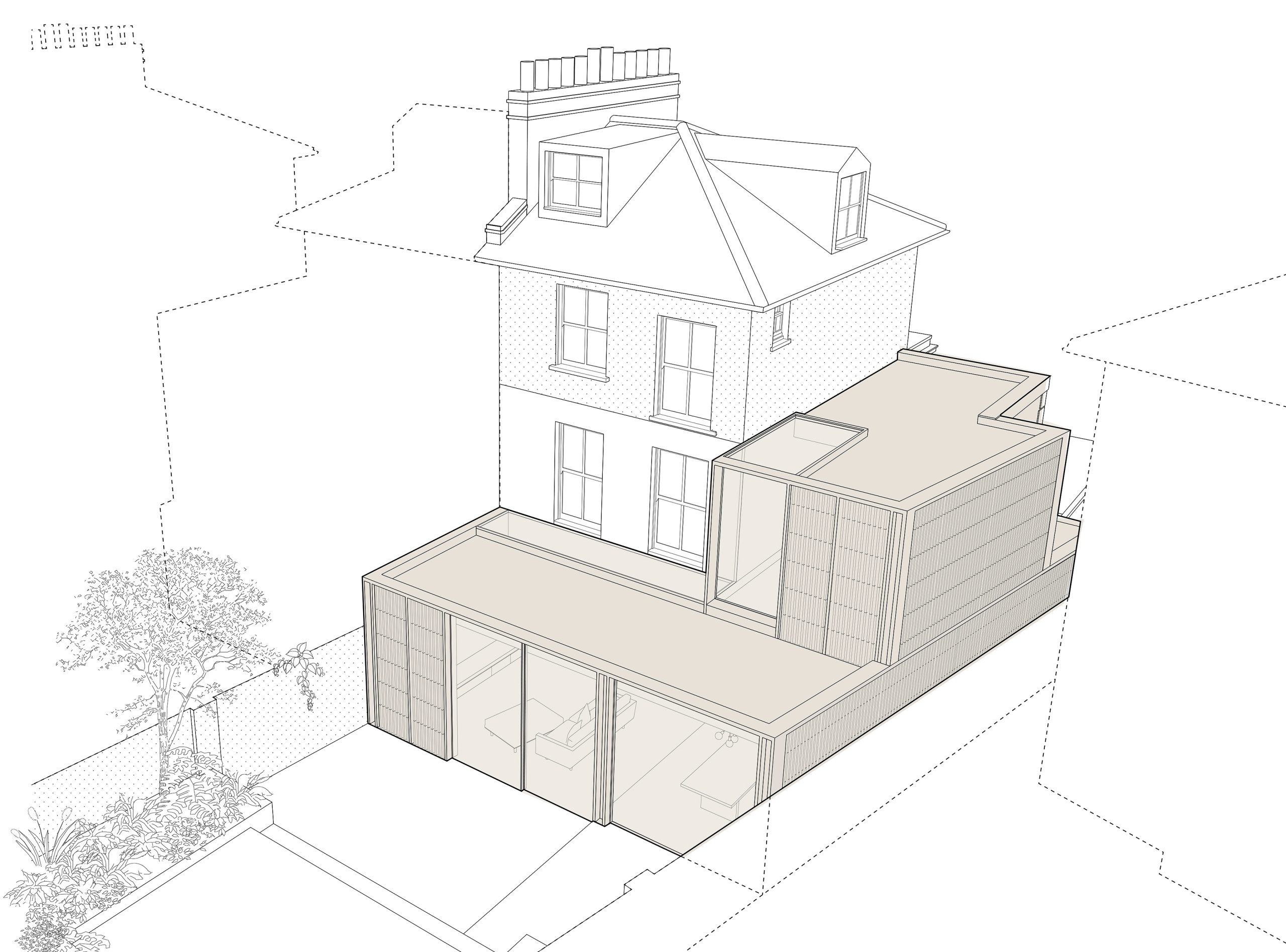
In contrast to the sturdy and solid nature of the original building, the extension mimics an exoskeleton, providing a lightweight bone structure that invites the garden and natural light to permeate the property.
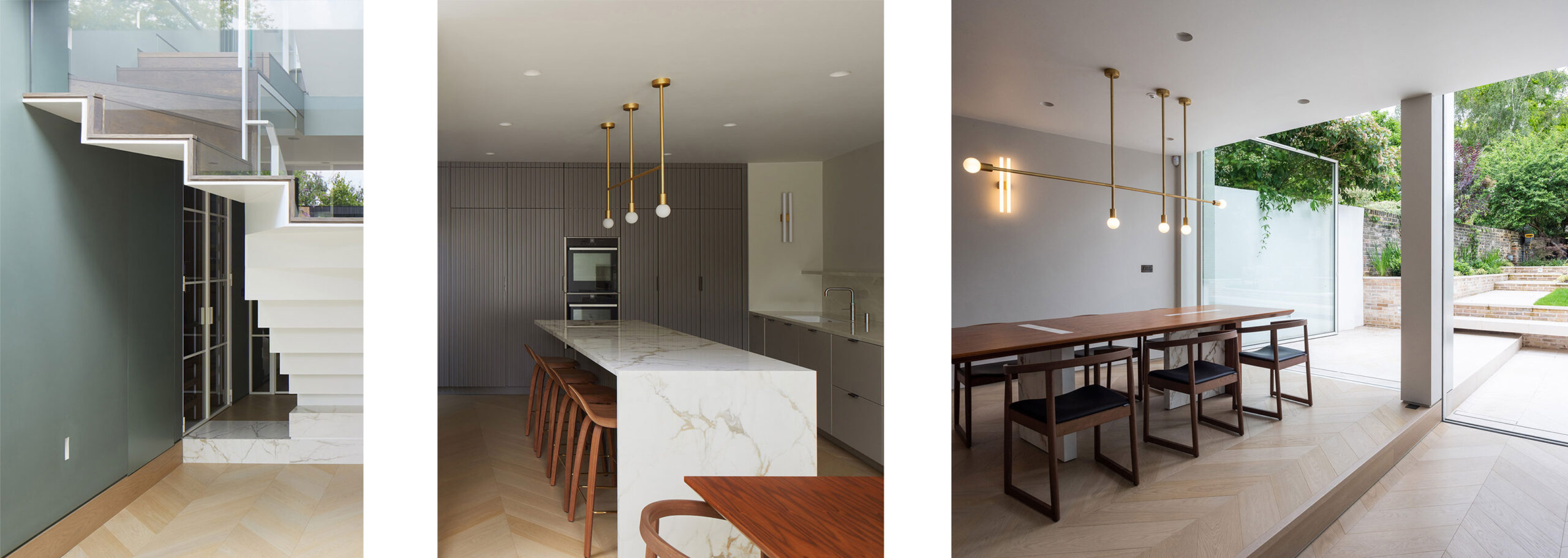
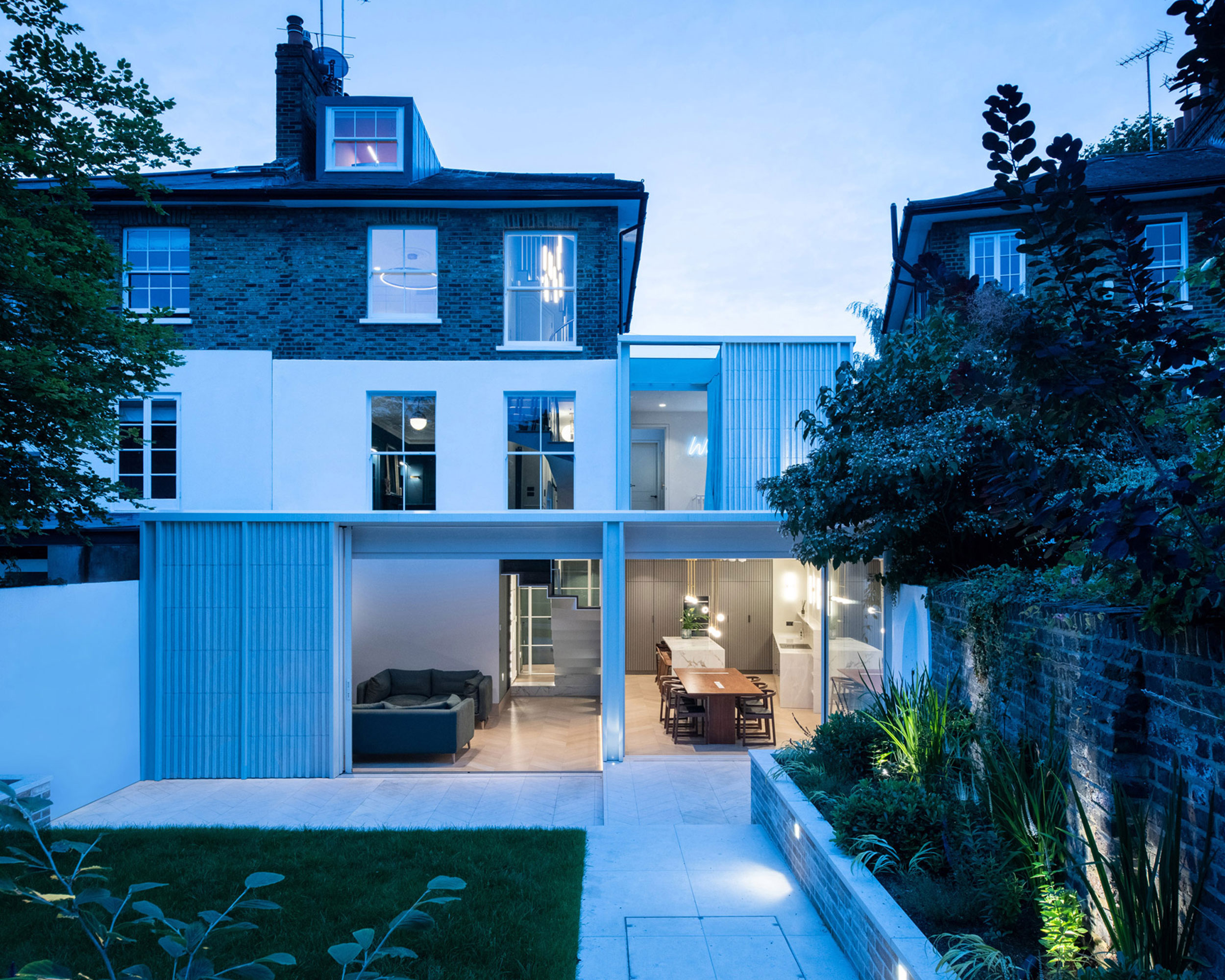
This approach aligns with the client’s clear objective: to improve family living by refining the property’s layout and creating better connections between spaces to suit contemporary lifestyles. The multifaceted strategy involves restructuring access to the second floor, replacing the existing garage, adding a side extension for additional ground-floor bedroom space, and introducing a rear extension for open-plan living on the lower ground.
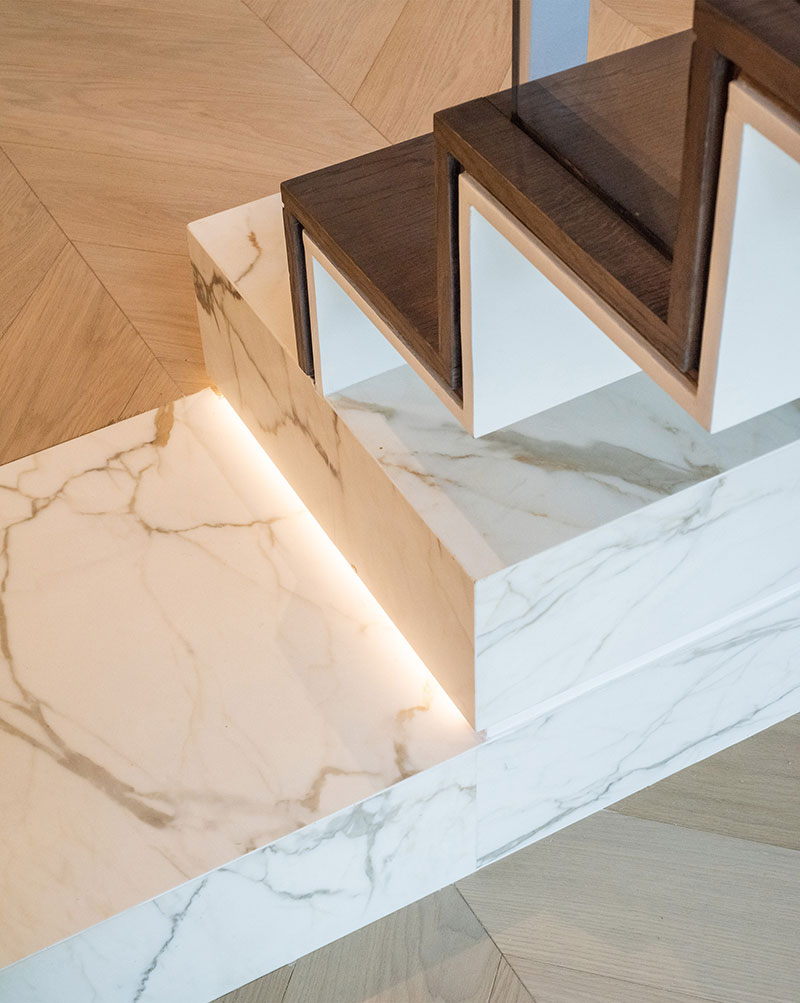
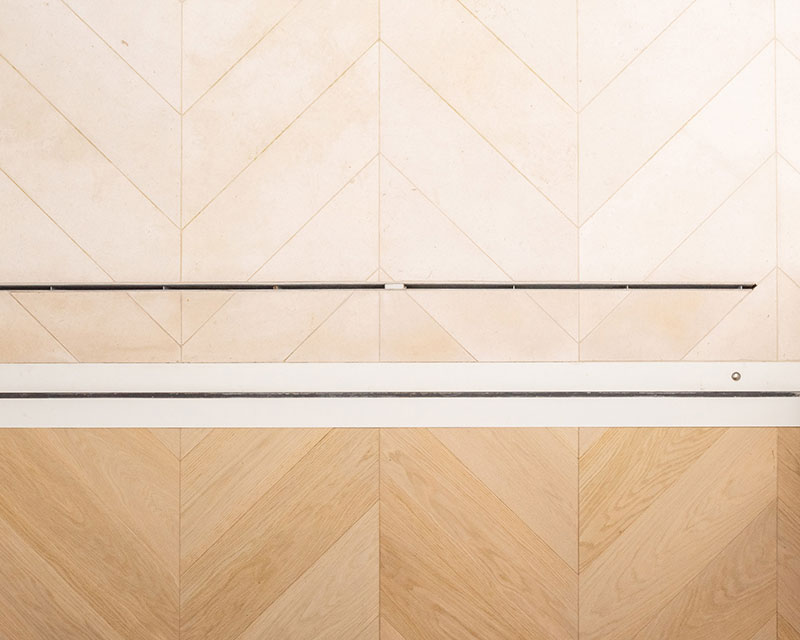
The design ensures a seamless integration of the house and garden, striking a balance between a modern vision for the rear extension and lower ground floor and the preservation of the property’s traditional character both inside and out.
The lower ground floor elevation will showcase a blend of pocket sliding and openable pivot glazed doors, meticulously aligned with the existing property’s dimensions. Textured stone panels will be interspersed between these glazed units, contributing visual interest to the rear elevation.
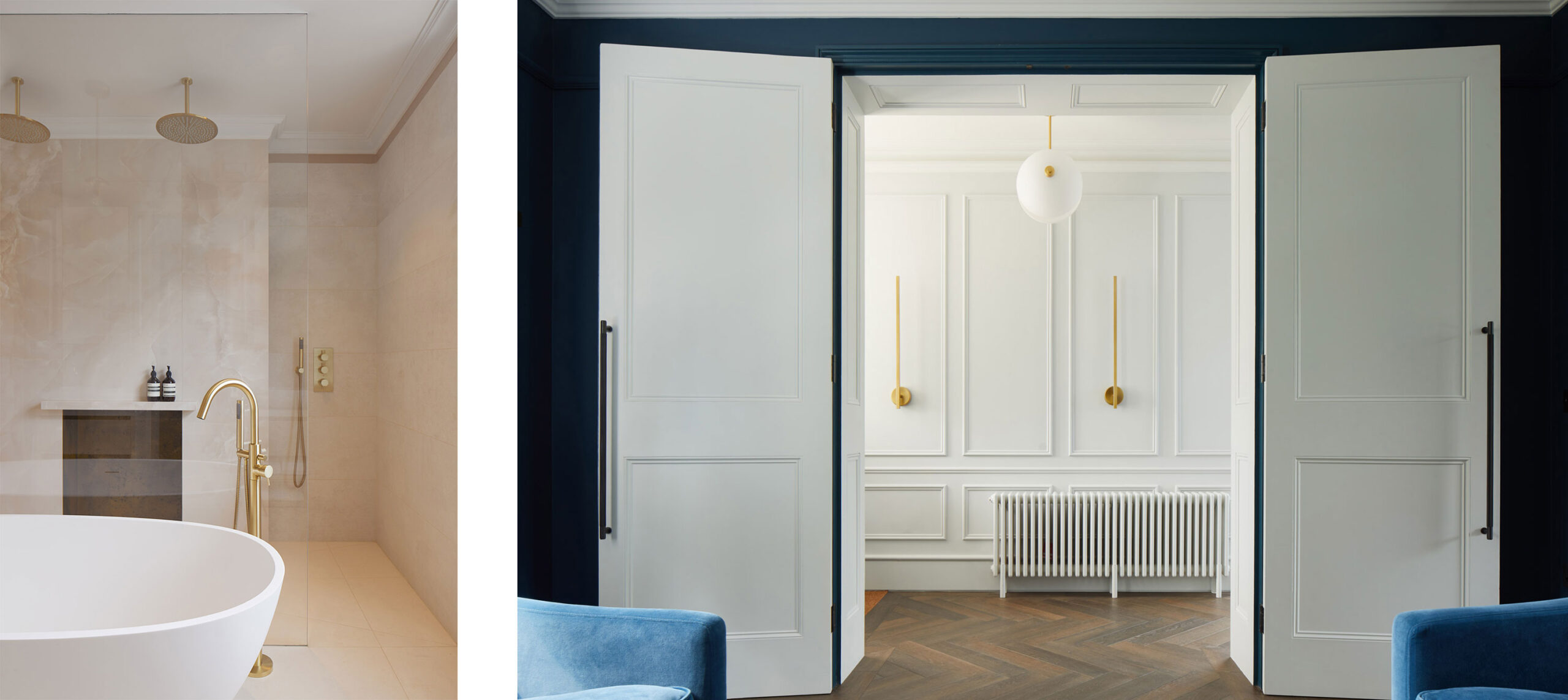
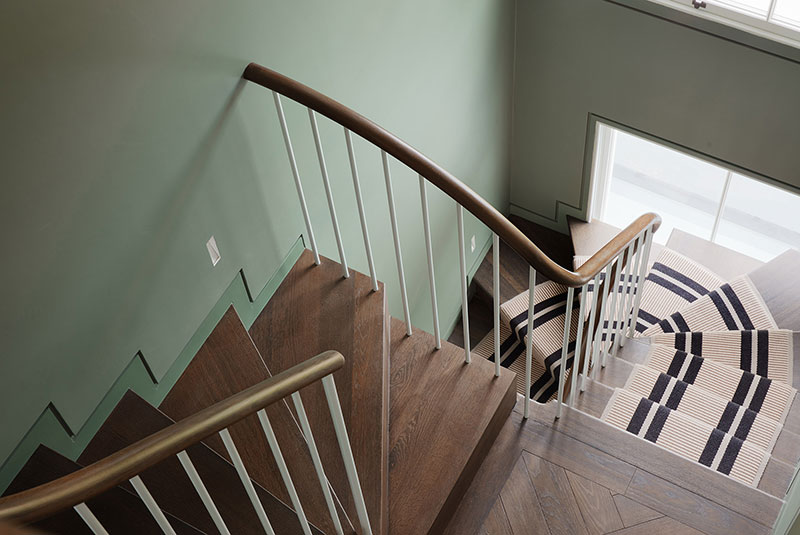
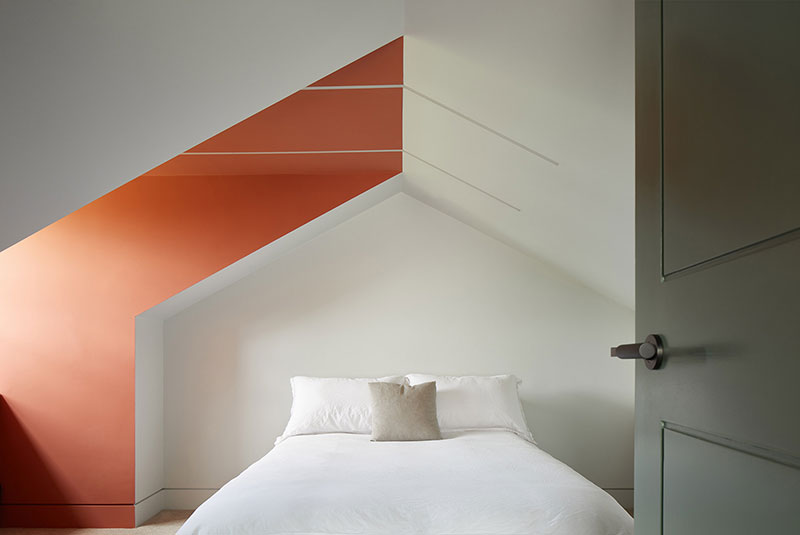
Crafted from Portland stone, these panels offer a contemporary interpretation of the colours and layering present in the existing brickwork. With a unified design approach, these panels establish a visual connection between the interior and exterior spaces, fostering a sense of unity throughout the property.
