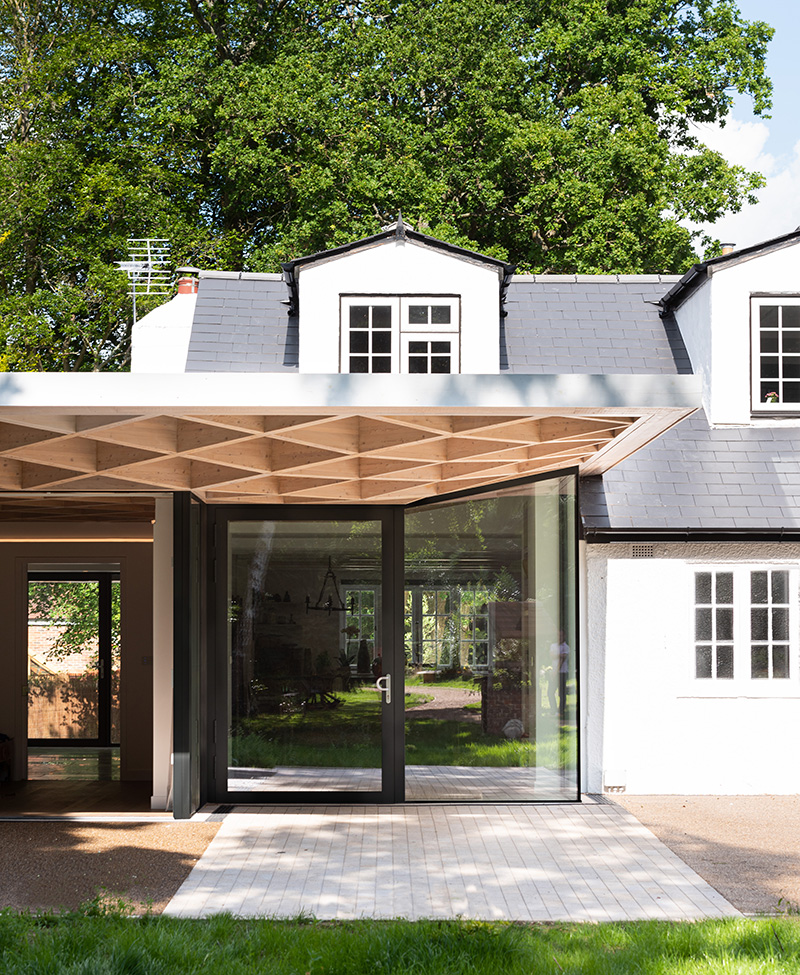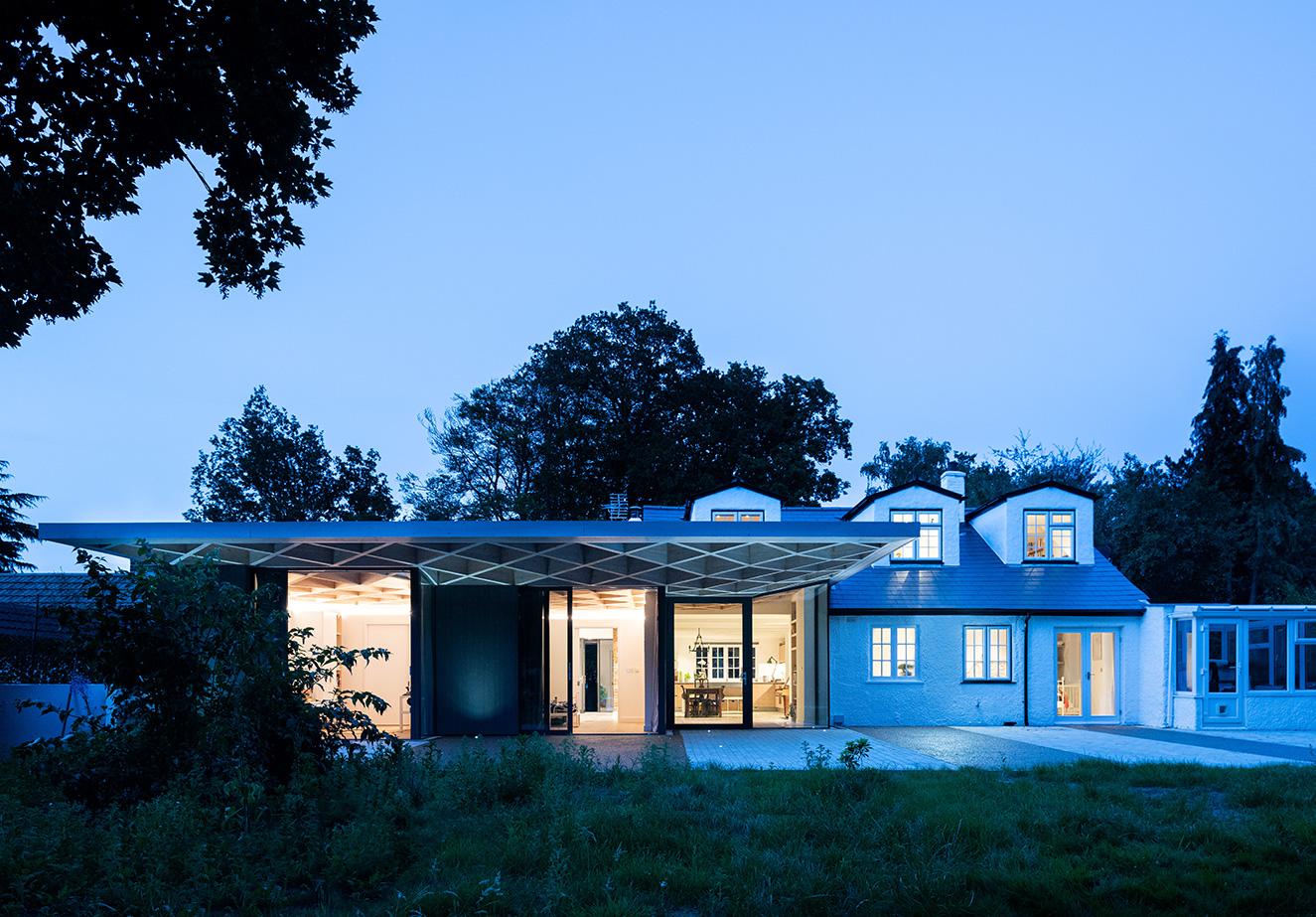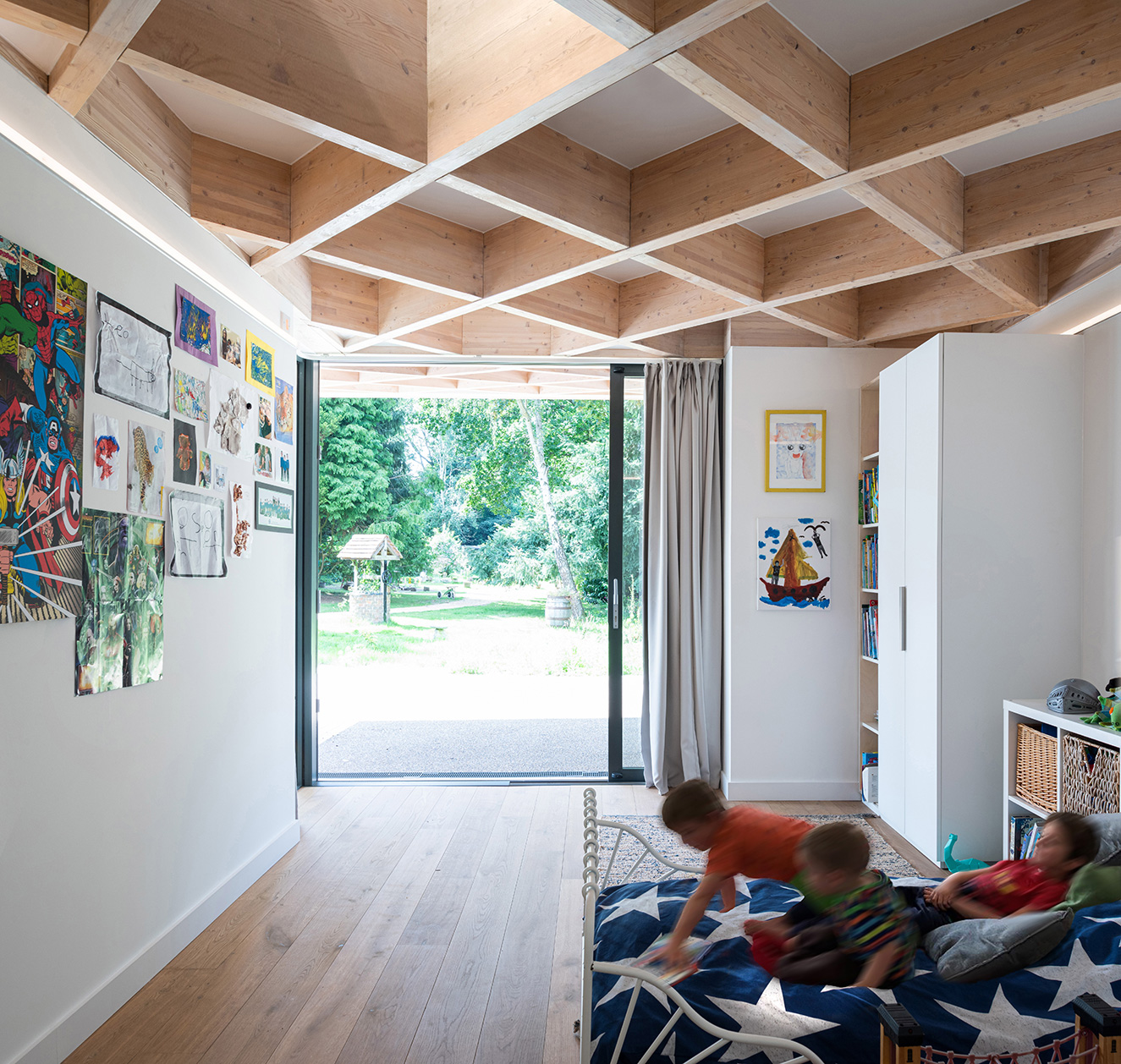House for Theo & Oskar
TCA won the commission through a National competition to convert and extend an existing family house to create an accessible home. The family’s two young sons, Theo and Oskar, suffer from Duchenne muscular dystrophy and as result their needs will dramatically change over time. The family wanted to refurbish, adapt and extend their existing house to allow them to grow and have a comfortable and a normal family life together.
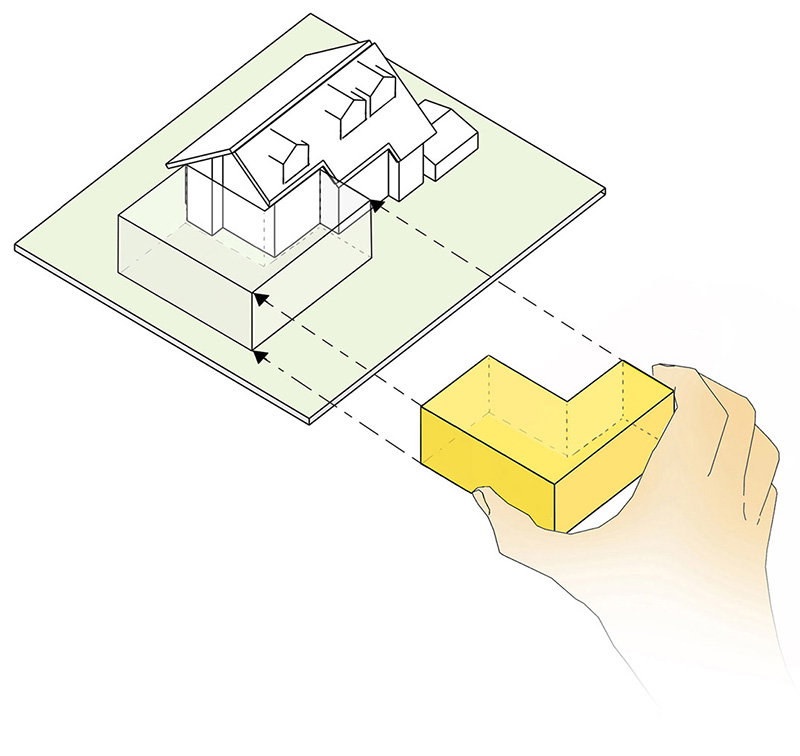
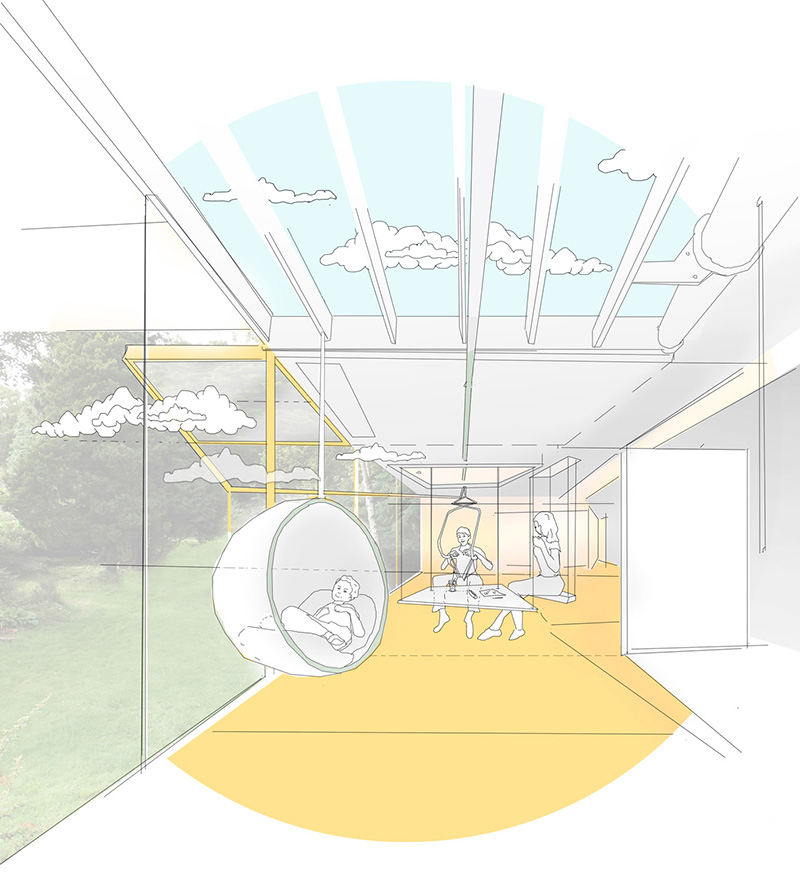
A large part of the briefing process was understanding how the condition would affect the children over time and how they interact with their environment with reducing mobility. Key drivers of the design, aside from facilitating their use of the house, was always being able to enjoy the large garden so a visual connection from inside to outside was key.
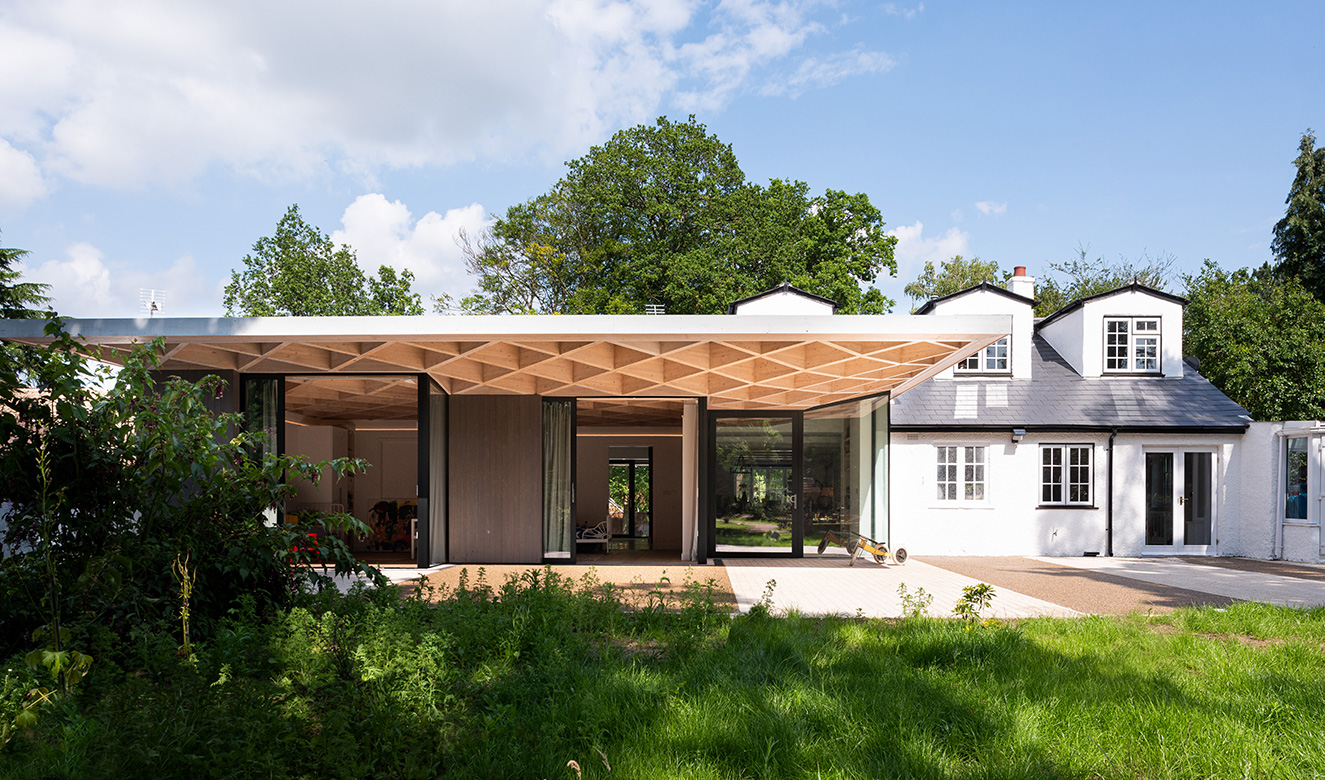
As an extension to an existing home it was also vital that the vernacular height, scale and massing of this cottage site were considered.
A large extension with a self-supporting timber roof dramatically increased the ground floor area, allowing for ease of movement and for the bedrooms to be accommodated here.
The extension also added a new wider entrance hall with level access, as well as an accessible wet room and an additional adjacent bedroom for guests or carers as and when required.
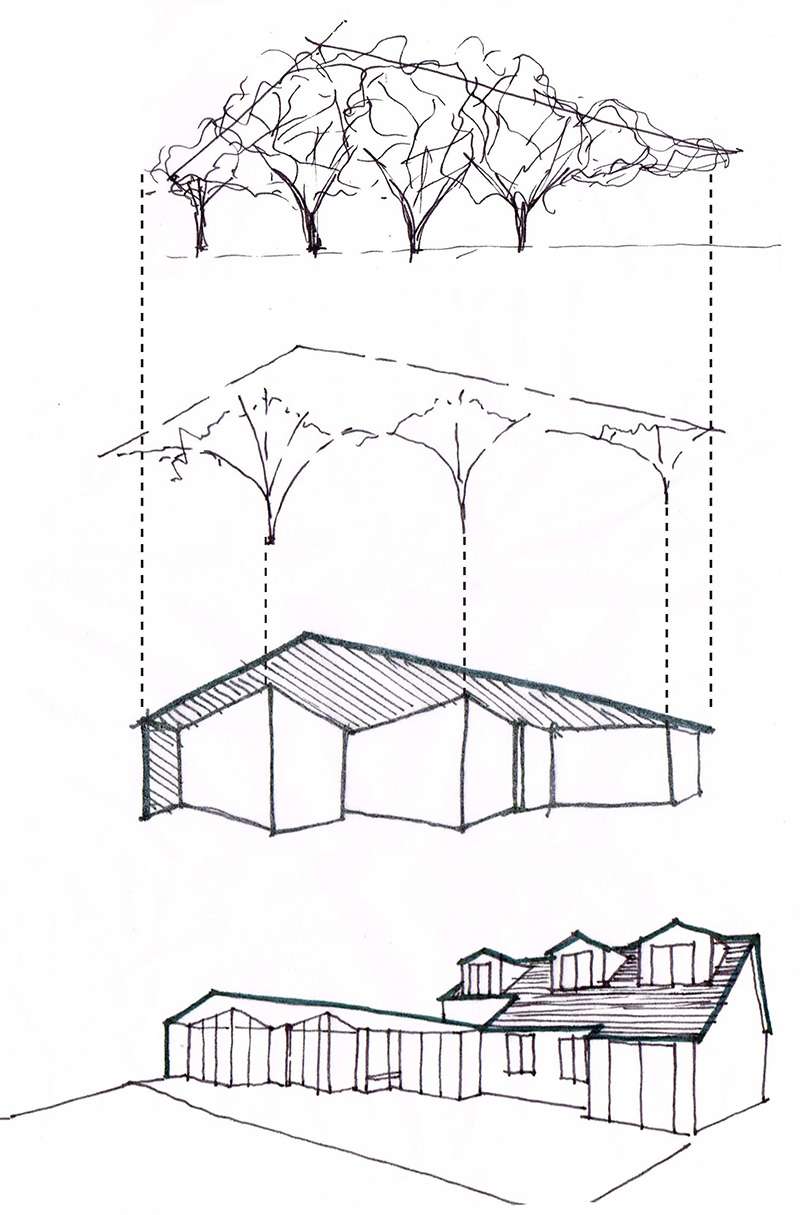
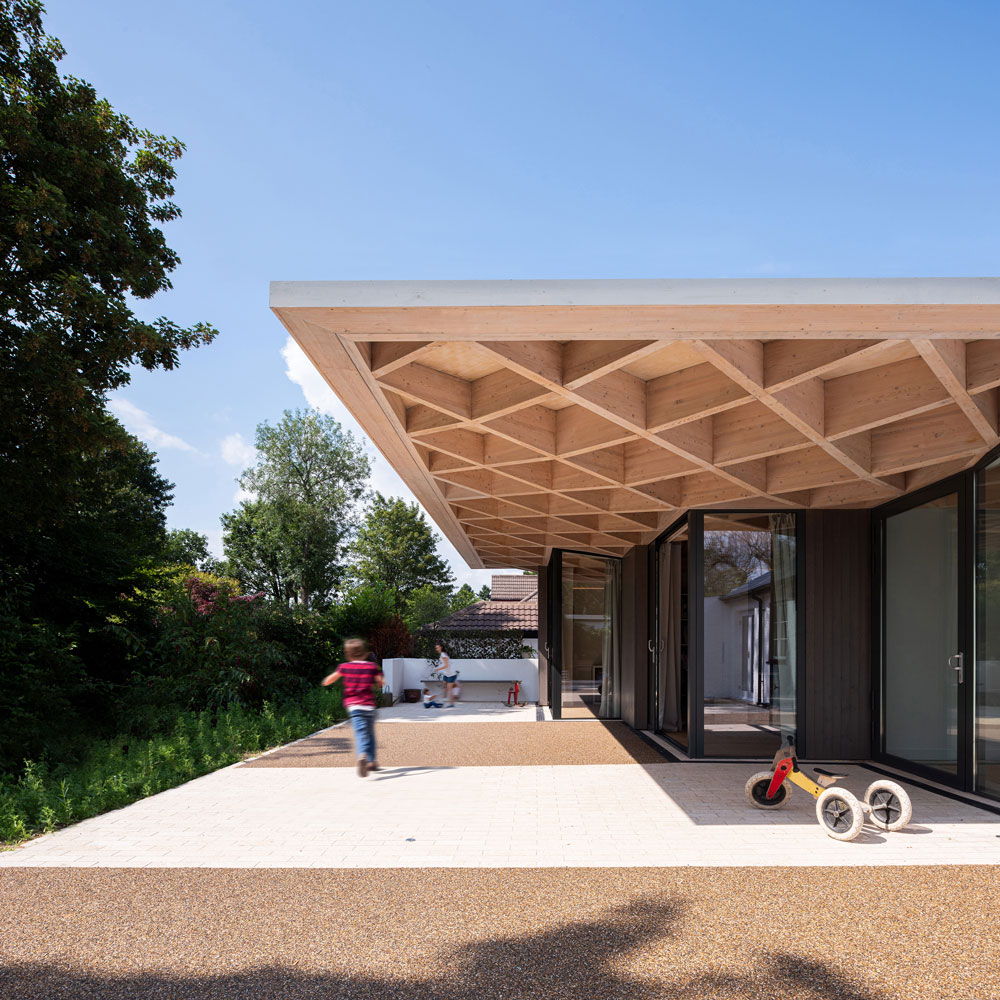
The timber diagrid roof over the extension acts as a continuous timber canopy over the internal spaces and external terrace. The free-spanning roof allowed for large bedrooms for the boys that can fit adjustable beds and turning circles required for motorised wheelchairs. Internal partitions are non-load bearing meaning that they can be relocated as required and future requirements can be accommodated including hoists and other health equipment that the boys may need which can be supported off the exposed roof joists.
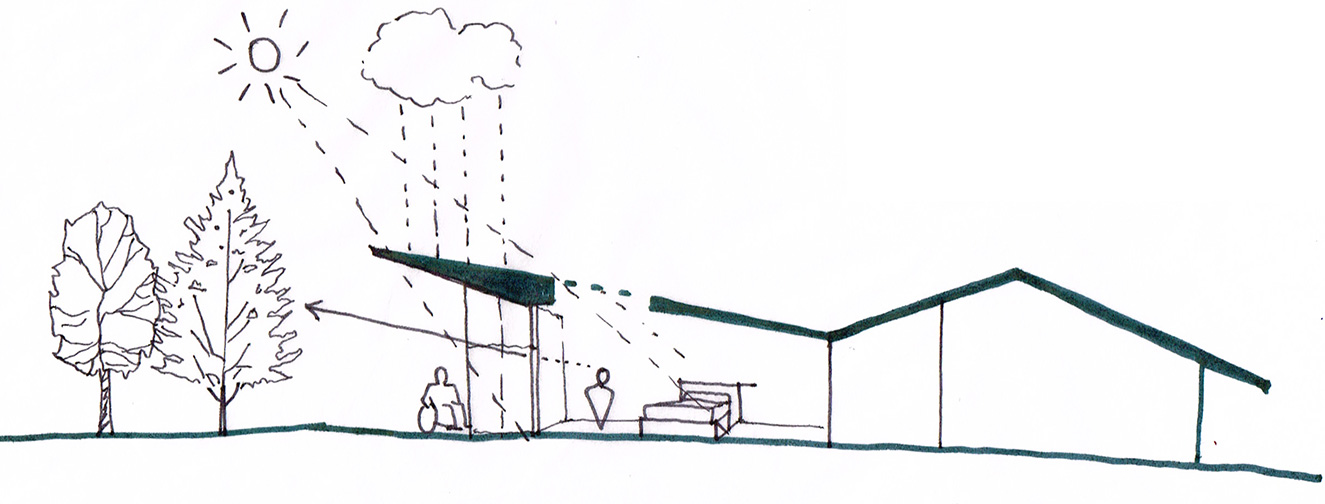
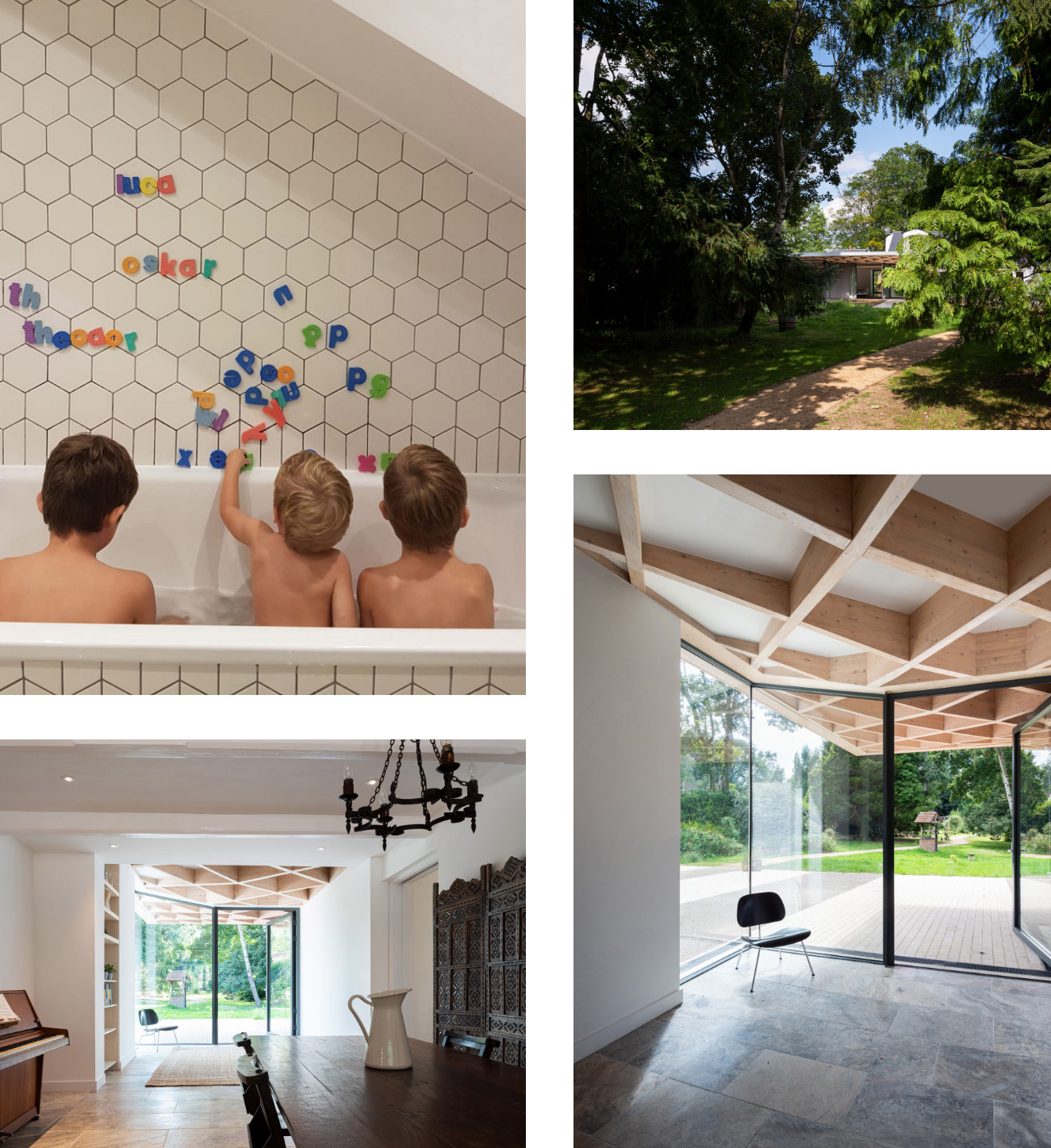
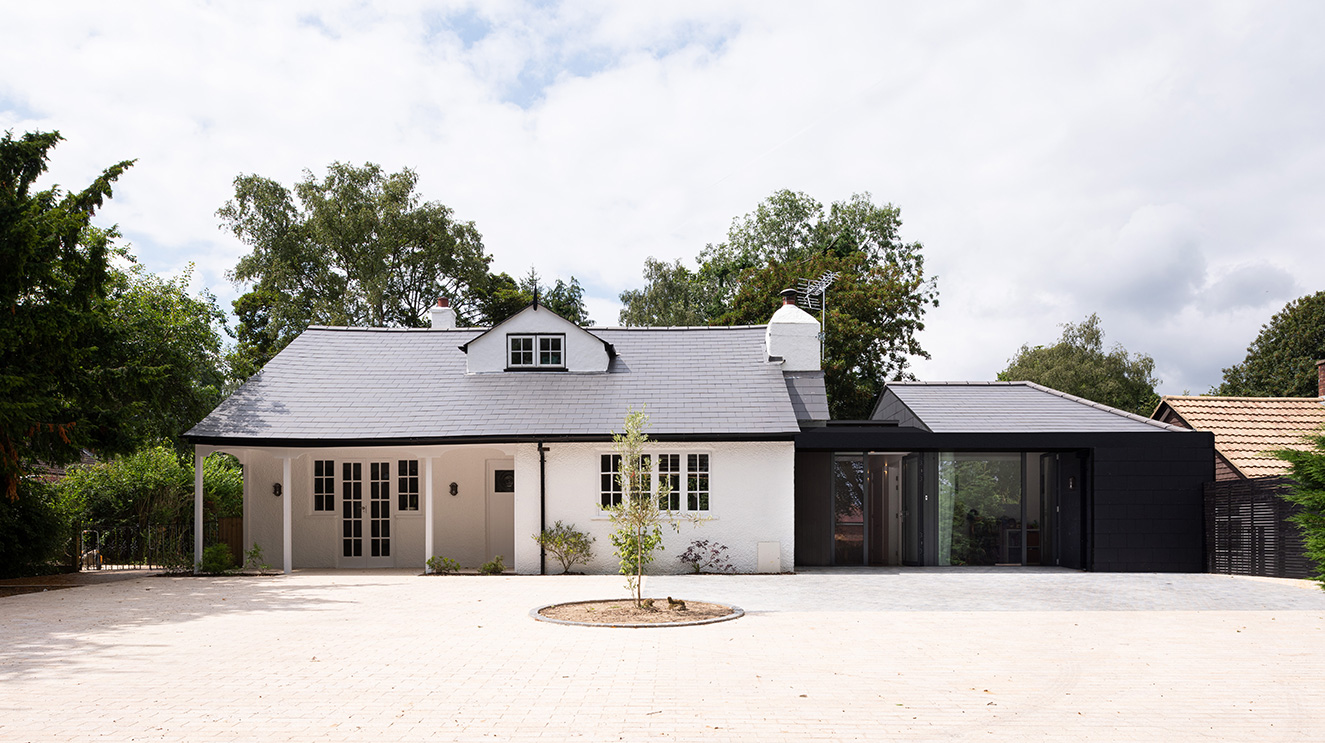
The boundary between inside and outside was blurred by introducing large scale, openable glazing, which would link the inside with the rear garden, creating a permanent connection to nature. Internally the series of spaces are broken down and adaptable by the clever use of sliding screens and folding partitions. This pragmatic approach, coupled with the more prosaic response to the beautiful garden creates a more open, interconnected design which is fully flexible to meet the family’s changing needs.
